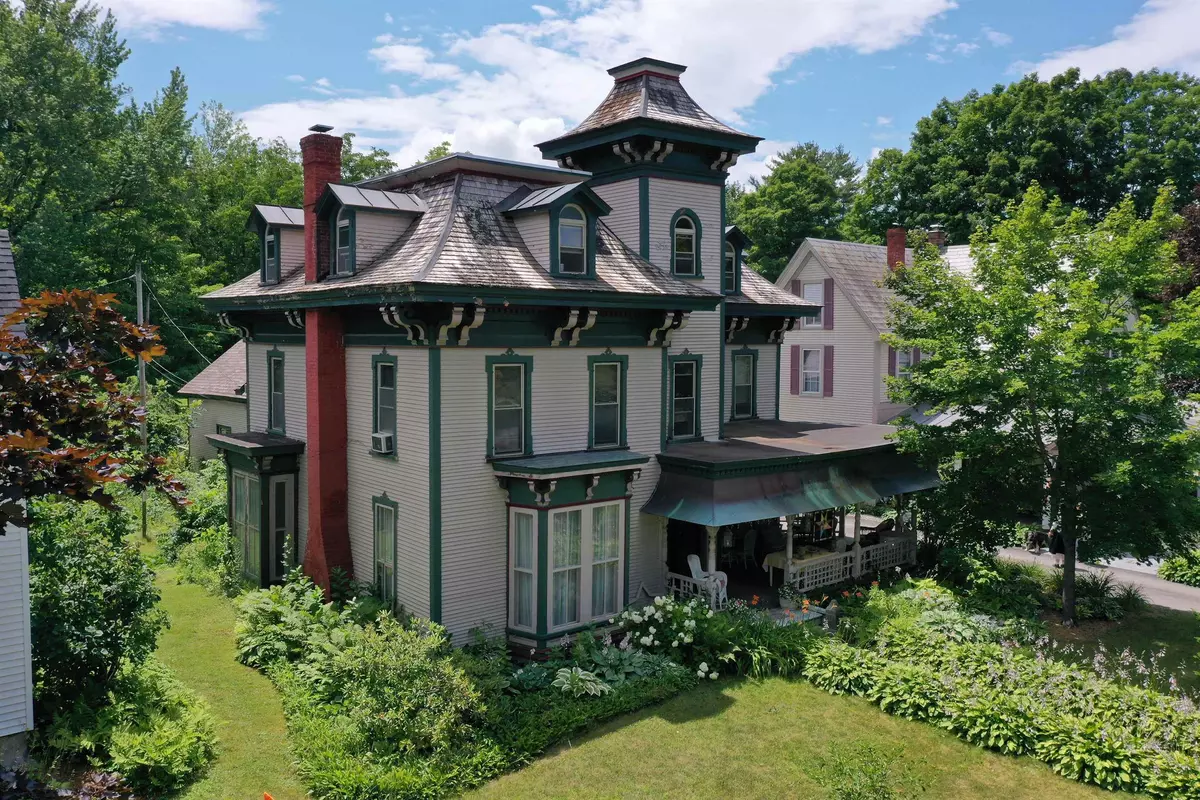Bought with Deborah Fortier • KW Vermont
$445,000
$495,000
10.1%For more information regarding the value of a property, please contact us for a free consultation.
69 Park ST Brandon, VT 05733
7 Beds
6 Baths
4,086 SqFt
Key Details
Sold Price $445,000
Property Type Single Family Home
Sub Type Single Family
Listing Status Sold
Purchase Type For Sale
Square Footage 4,086 sqft
Price per Sqft $108
MLS Listing ID 4921304
Sold Date 11/15/22
Style Multi-Level,Victorian
Bedrooms 7
Full Baths 3
Three Quarter Bath 3
Construction Status Existing
Year Built 1860
Annual Tax Amount $8,537
Tax Year 2022
Lot Size 0.550 Acres
Acres 0.55
Property Description
Located on prestigious Park St., with its wide avenue and sidewalks into town, this historical home has been used as an inn by the current owner. The architectural details abound, with copper roofing along the beautiful wraparound porch, impressive trim and wood detailing throughout. Come into the gracious entry, and immediately you will feel at home. Hardwood floors lead you into the spacious living room, with coffered ceiling and wood burning fireplace. The formal dining room has built in cabinetry and wainscoting to set the stage for amazing meals. The kitchen features a large island, wood cookstove, and plenty of counter space for meal preparation! Two first floor bedrooms with en suite baths- one on each end of the main level. On the second level you will find four more bedrooms and three baths, with the third level a large bedroom suite. Whether you are making this your new home or looking to run a bed and breakfast, there is room for everyone! The two car garage in back provides shelter for vehicles and storage. Walk to downtown Brandon with its new town green, restaurants, shops and events! Every time you drive down the street to this home, you will be glad that you can call it your own!
Location
State VT
County Vt-rutland
Area Vt-Rutland
Zoning Neighborhood Residential
Rooms
Basement Entrance Interior
Basement Bulkhead, Concrete Floor, Dirt Floor, Full, Stairs - Exterior, Stairs - Interior, Sump Pump, Unfinished, Interior Access, Exterior Access, Stairs - Basement
Interior
Interior Features Blinds, Dining Area, Draperies, Fireplace - Wood, Primary BR w/ BA, Natural Light, Natural Woodwork, Laundry - 1st Floor, Laundry - 2nd Floor
Heating Oil
Cooling None
Flooring Carpet, Hardwood, Tile, Vinyl
Equipment Air Conditioner, Smoke Detector
Exterior
Exterior Feature Clapboard, Wood
Garage Detached
Garage Spaces 2.0
Garage Description Driveway, Garage, On-Site, Parking Spaces 1 - 10, Paved
Utilities Available Phone, Cable, Internet - Cable
Roof Type Membrane,Metal,Shake,Slate,Standing Seam
Building
Lot Description City Lot, Curbing
Story 3
Foundation Stone
Sewer Public
Water Metered, Public
Construction Status Existing
Schools
Elementary Schools Neshobe Elementary School
Middle Schools Otter Valley Uhsd 8 (Rut)
High Schools Otter Valley High School
School District Rutland Northeast
Read Less
Want to know what your home might be worth? Contact us for a FREE valuation!

Our team is ready to help you sell your home for the highest possible price ASAP







