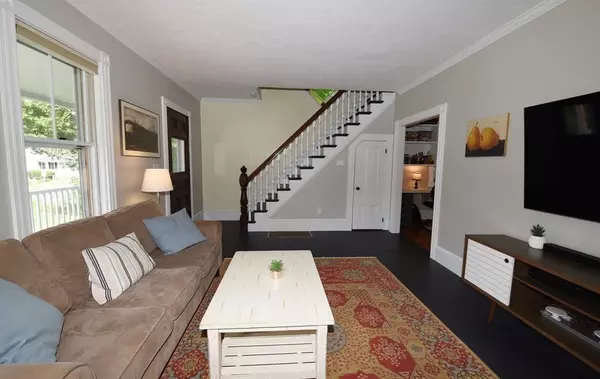$520,000
$509,900
2.0%For more information regarding the value of a property, please contact us for a free consultation.
226 Spring Street Hanson, MA 02341
3 Beds
1.5 Baths
1,378 SqFt
Key Details
Sold Price $520,000
Property Type Single Family Home
Sub Type Single Family Residence
Listing Status Sold
Purchase Type For Sale
Square Footage 1,378 sqft
Price per Sqft $377
MLS Listing ID 73040059
Sold Date 11/14/22
Style Colonial, Farmhouse
Bedrooms 3
Full Baths 1
Half Baths 1
HOA Y/N false
Year Built 1896
Annual Tax Amount $5,555
Tax Year 2022
Lot Size 0.670 Acres
Acres 0.67
Property Description
The Front Porch Welcomes You into a Warm and Inviting Farmhouse. Light and Bright Living Room with Gas Fireplace. Spacious Dining Room currently an Office/Study/Craft room with Built-In Desk (Removable) and Shelving. Smart and Stylish Kitchen with Island, Upgraded Newer Cabinets, Granite Counters, Tile Backsplash and Ample Storage. Kitchen Dining Area Opens to the Deck. Super Remodeled Mudroom with Storage, Shelving and Space for your Washer and Dryer. Upper level offers Main Bedroom with 2 closets and 1/2 Bath. Plus, Two More bedrooms. High Ceilings on Both Levels. FHA Heat by Gas, Instant Hot Water System by Gas, Central Air to Cool your Summer Nights. Large Deck off Kitchen overlooks the Spacious Back Yard. Large,16x18, Workshop/Storage Shed with a Pellet Stove to warm your Winter Days plus a 2nd Small Shed offer ton of Storage. Ample off-street parking.
Location
State MA
County Plymouth
Zoning Res
Direction Rte 58 near Wymans Nursery
Rooms
Basement Full, Interior Entry, Sump Pump, Unfinished
Primary Bedroom Level Second
Dining Room Closet/Cabinets - Custom Built, Flooring - Wood, Window(s) - Bay/Bow/Box, Crown Molding
Kitchen Flooring - Stone/Ceramic Tile, Countertops - Stone/Granite/Solid, Kitchen Island, Cabinets - Upgraded, Country Kitchen, Exterior Access, Recessed Lighting, Remodeled, Slider, Stainless Steel Appliances, Gas Stove
Interior
Interior Features Closet/Cabinets - Custom Built, Mud Room, Internet Available - Broadband
Heating Forced Air, Natural Gas
Cooling Central Air
Flooring Wood, Tile, Carpet, Flooring - Stone/Ceramic Tile
Fireplaces Number 1
Fireplaces Type Living Room
Appliance Range, Dishwasher, Refrigerator, Range Hood, Gas Water Heater, Water Heater, Utility Connections for Gas Range, Utility Connections for Electric Dryer
Laundry Dryer Hookup - Electric, Washer Hookup, Main Level, Electric Dryer Hookup, First Floor
Exterior
Exterior Feature Storage
Community Features Shopping, T-Station
Utilities Available for Gas Range, for Electric Dryer, Washer Hookup
Roof Type Shingle
Total Parking Spaces 8
Garage No
Building
Lot Description Cleared, Level
Foundation Brick/Mortar, Granite
Sewer Inspection Required for Sale
Water Public
Schools
Elementary Schools Indian Head
Middle Schools Hanson Middle
High Schools W-H, Ss Votech
Others
Senior Community false
Read Less
Want to know what your home might be worth? Contact us for a FREE valuation!

Our team is ready to help you sell your home for the highest possible price ASAP
Bought with Brenna Crowe • Tullish & Clancy






