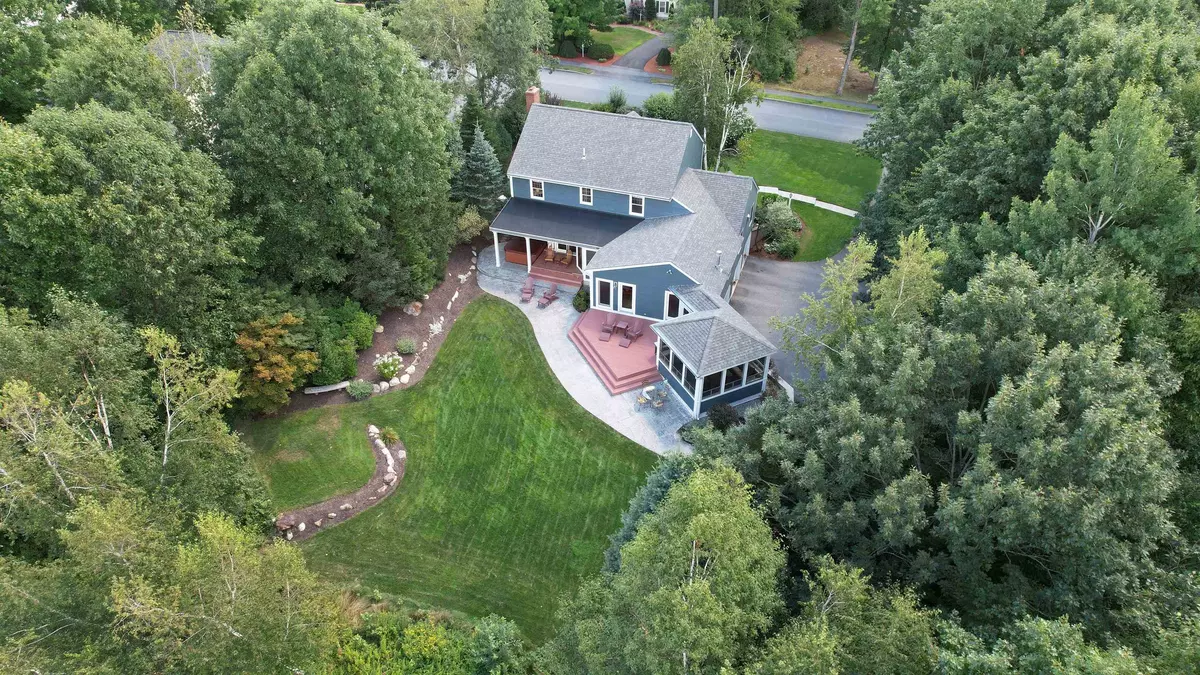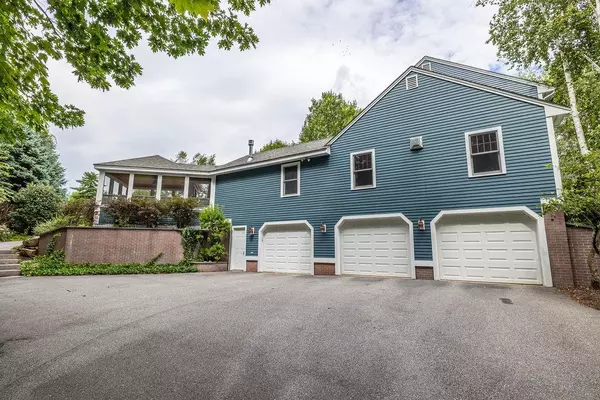Bought with Julie D'Arcangelo • Coldwell Banker Realty Pelham
$740,000
$740,000
For more information regarding the value of a property, please contact us for a free consultation.
64 Oakmont DR Concord, NH 03301
4 Beds
3 Baths
3,171 SqFt
Key Details
Sold Price $740,000
Property Type Single Family Home
Sub Type Single Family
Listing Status Sold
Purchase Type For Sale
Square Footage 3,171 sqft
Price per Sqft $233
Subdivision Mountain Green
MLS Listing ID 4926592
Sold Date 11/01/22
Style Colonial,w/Addition
Bedrooms 4
Three Quarter Bath 3
Construction Status Existing
Year Built 1989
Annual Tax Amount $12,346
Tax Year 2022
Lot Size 0.580 Acres
Acres 0.58
Property Description
NEWLY PRICED!! This wonderful 4 BR, 3 bath Colonial has been thoughtfully modified and lovingly maintained by the original owners over the last 30+years! At the heart of this welcoming home is the kitchen, providing amazing storage & prep space-for the most discerning home chef-seamlessly combined with handsome built-ins, special details & excellent quality! SS appliances include Wolfe down-draft gas stove, Thermador dbl-wall ovens, Miehle d/w, Sub-Zero under-counter fridge and built-in coffee maker & veggie steamer! Adjacent & open to the kitchen you'll find the generous great room featuring custom built-ins, gas fireplace, tray ceiling and access to the 3-season porch & rear deck...fantastic for entertaining family & friends alike! The 1st flr den/office features a wood-burning fireplace and French doors, offering a quiet spot for reading or working. Kitchen nook could be dining area, lots of flexible space here! Covered rear porch allows for year round enjoyment of the hot tub. Lush landscaping provides privacy for the yard & views of natural wetlands beyond the bounds offer glimpses of occasional wildlife! 3-car garage opens to mud & locker rooms for all manner of gear! Workshop, work-out & storage space galore round out lower level. Located in the popular Mountain Green neighborhood, adjacent to Concord Country Club (w/exclusive seasonal membership to practice range for residents of Mountain Green) and just minutes to downtown, schools, shopping & highway! Welcome Home!
Location
State NH
County Nh-merrimack
Area Nh-Merrimack
Zoning RS
Rooms
Basement Entrance Interior
Basement Concrete, Concrete Floor, Full, Partially Finished, Stairs - Interior, Storage Space, Unfinished, Walkout, Exterior Access, Stairs - Basement
Interior
Interior Features Central Vacuum, Attic, Bar, Blinds, Cathedral Ceiling, Ceiling Fan, Dining Area, Fireplace - Gas, Fireplace - Wood, Fireplaces - 3+, Hearth, Hot Tub, Kitchen/Family, Primary BR w/ BA, Natural Light, Natural Woodwork, Storage - Indoor, Surround Sound Wiring, Walk-in Closet, Laundry - 1st Floor
Heating Gas - Natural
Cooling Central AC, Multi Zone
Flooring Carpet, Ceramic Tile, Hardwood
Equipment Irrigation System, Smoke Detector, Generator - Standby
Exterior
Exterior Feature Clapboard, Wood Siding
Garage Under
Garage Spaces 3.0
Garage Description Driveway, Garage, Parking Spaces 3
Utilities Available Gas - Underground, Internet - Cable, Underground Utilities
Roof Type Shingle - Architectural
Building
Lot Description Curbing, Interior Lot, Landscaped, Level, Sidewalks, Sloping, Subdivision
Story 2
Foundation Concrete, Poured Concrete
Sewer Public
Water Public
Construction Status Existing
Schools
Elementary Schools Mill Brook/Broken Ground
Middle Schools Rundlett Middle School
High Schools Concord High School
School District Concord School District Sau #8
Read Less
Want to know what your home might be worth? Contact us for a FREE valuation!

Our team is ready to help you sell your home for the highest possible price ASAP







