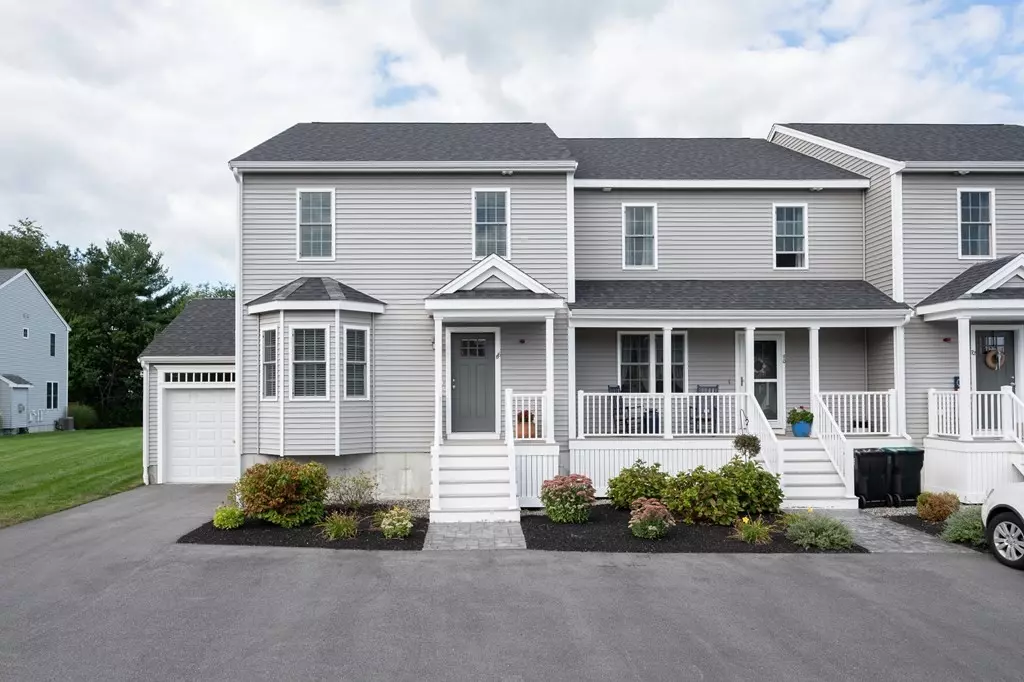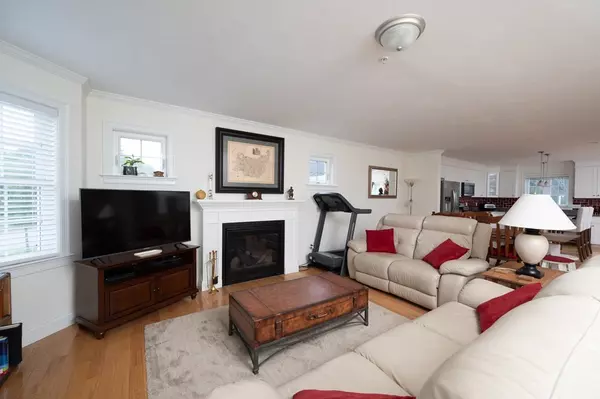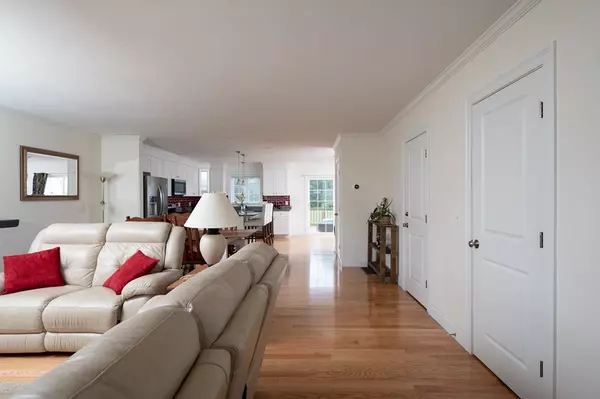$475,000
$449,900
5.6%For more information regarding the value of a property, please contact us for a free consultation.
68 Sawmill Ln #68 Hanson, MA 02341
2 Beds
2 Baths
1,689 SqFt
Key Details
Sold Price $475,000
Property Type Condo
Sub Type Condominium
Listing Status Sold
Purchase Type For Sale
Square Footage 1,689 sqft
Price per Sqft $281
MLS Listing ID 73037313
Sold Date 10/31/22
Bedrooms 2
Full Baths 2
HOA Fees $306/mo
HOA Y/N true
Year Built 2018
Annual Tax Amount $5,333
Tax Year 2022
Property Description
**OPEN SUNDAY 9/18 from 11a-12:30pm** Turn key END UNIT WITH ATTACHED GARAGE- Gorgeous and ONLY 4 YEARS OLD, this gently lived in townhome has many features and upgrades. Granite countertops, stainless appliances, slide out cabinet inserts and soft close drawers, gas fireplace w/remote, tankless water heater & upgraded hardwood floors throughout the entire unit. 2 full baths, both with upgraded frameless glass shower doors. Upstairs you'll find 2 generously sized bedrooms with semi walk-in closets and the 2nd bath with laundry area. The full basement has plenty of ceiling height for potential finished space- office, home gym or playroom perhaps? There is off street parking for 5. Out back sits an oversized deck that's perfect for BBQ's and sunbathing, leading down to a wide open, spacious common area. 6 minutes to the Hanson or Whitman commuter rail stations. Nothing to do here but move in- come see!!
Location
State MA
County Plymouth
Zoning res
Direction From Rt. 27 and Rt.14- East on 14, right on Sawmill Ln to property.
Rooms
Basement Y
Primary Bedroom Level Second
Dining Room Flooring - Hardwood, Deck - Exterior, Open Floorplan, Recessed Lighting, Lighting - Overhead, Crown Molding
Kitchen Flooring - Hardwood, Dining Area, Pantry, Countertops - Stone/Granite/Solid, Countertops - Upgraded, Kitchen Island, Deck - Exterior, Exterior Access, Open Floorplan, Recessed Lighting, Slider, Stainless Steel Appliances, Gas Stove, Lighting - Pendant, Crown Molding
Interior
Interior Features Internet Available - Unknown
Heating Forced Air, Natural Gas
Cooling Central Air
Flooring Tile, Hardwood
Fireplaces Number 1
Fireplaces Type Living Room
Appliance Range, Dishwasher, Microwave, Gas Water Heater, Tank Water Heaterless, Utility Connections for Gas Range, Utility Connections for Gas Dryer
Laundry Second Floor, In Unit, Washer Hookup
Exterior
Exterior Feature Rain Gutters
Garage Spaces 1.0
Community Features Public Transportation, Shopping, Walk/Jog Trails, Golf
Utilities Available for Gas Range, for Gas Dryer, Washer Hookup
Roof Type Shingle
Total Parking Spaces 4
Garage Yes
Building
Story 2
Sewer Private Sewer
Water Public
Others
Pets Allowed Yes w/ Restrictions
Senior Community false
Read Less
Want to know what your home might be worth? Contact us for a FREE valuation!

Our team is ready to help you sell your home for the highest possible price ASAP
Bought with Susan Foley • Jane Coit Real Estate, Inc.






