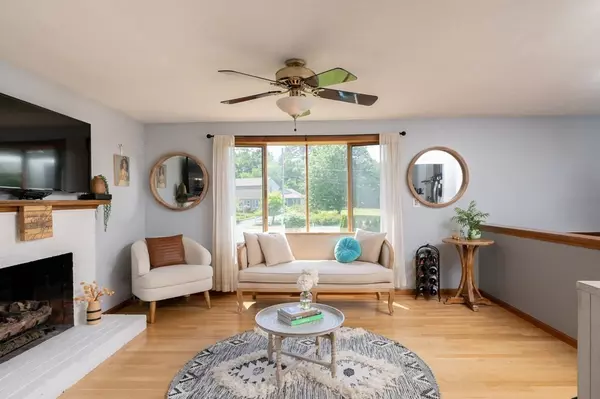$765,000
$775,000
1.3%For more information regarding the value of a property, please contact us for a free consultation.
26 June Elaine Drive Hanson, MA 02341
5 Beds
3 Baths
2,896 SqFt
Key Details
Sold Price $765,000
Property Type Single Family Home
Sub Type Single Family Residence
Listing Status Sold
Purchase Type For Sale
Square Footage 2,896 sqft
Price per Sqft $264
MLS Listing ID 73000589
Sold Date 10/21/22
Style Contemporary, Raised Ranch
Bedrooms 5
Full Baths 3
Year Built 1989
Annual Tax Amount $8,053
Tax Year 2022
Lot Size 0.690 Acres
Acres 0.69
Property Description
This immaculate home located in a quiet cul-de-sac neighborhood offers almost 3000 square feet of living space, as well as a charming first level in-law. Featuring a custom kitchen with stainless steel appliances, stone countertops, and an exquisite backsplash. The open floor plan with cathedral ceilings allows for plenty of natural sunlight, as well as an effortless transition from room to room. You'll find the private Main bedroom with an en-suite bathroom situated in the back of the home. All the bathrooms in this home are well appointed with tile and updated vanities. In addition, this home offers hardwood flooring, two fireplaces, and central air. On the walk-out lower level you'll find laundry, and an additional room that could be used as an office or playroom. The large rear deck leads to a gorgeous backyard oasis highlighting the inground pool and cabana. This home is a must see and is ready for its new owners!
Location
State MA
County Plymouth
Zoning 100
Direction Rt 58 to Rt 14 Maquan Street, take second right on June Elaine Dr.
Rooms
Family Room Ceiling Fan(s), Flooring - Hardwood, Window(s) - Bay/Bow/Box
Basement Full, Finished, Walk-Out Access, Garage Access
Primary Bedroom Level First
Dining Room Flooring - Hardwood
Kitchen Flooring - Stone/Ceramic Tile, Countertops - Stone/Granite/Solid, Countertops - Upgraded, Breakfast Bar / Nook, Stainless Steel Appliances, Gas Stove, Peninsula, Lighting - Overhead
Interior
Interior Features Accessory Apt.
Heating Forced Air, Natural Gas
Cooling Central Air
Flooring Tile, Carpet, Hardwood
Fireplaces Number 2
Fireplaces Type Family Room, Living Room
Appliance Utility Connections for Gas Range, Utility Connections for Gas Oven
Laundry In Basement, Washer Hookup
Exterior
Exterior Feature Storage
Garage Spaces 2.0
Fence Fenced
Pool In Ground
Community Features Public Transportation, Shopping, Tennis Court(s), Park, Public School
Utilities Available for Gas Range, for Gas Oven, Washer Hookup
Roof Type Shingle
Total Parking Spaces 6
Garage Yes
Private Pool true
Building
Lot Description Cul-De-Sac, Level
Foundation Concrete Perimeter
Sewer Private Sewer
Water Public, Private
Read Less
Want to know what your home might be worth? Contact us for a FREE valuation!

Our team is ready to help you sell your home for the highest possible price ASAP
Bought with Denise E. Fisher • Trufant Real Estate






