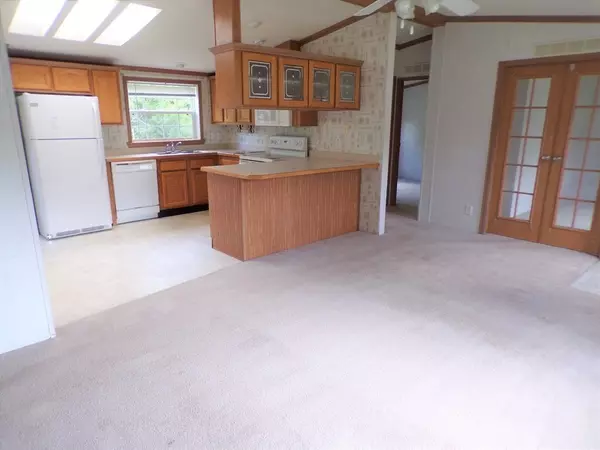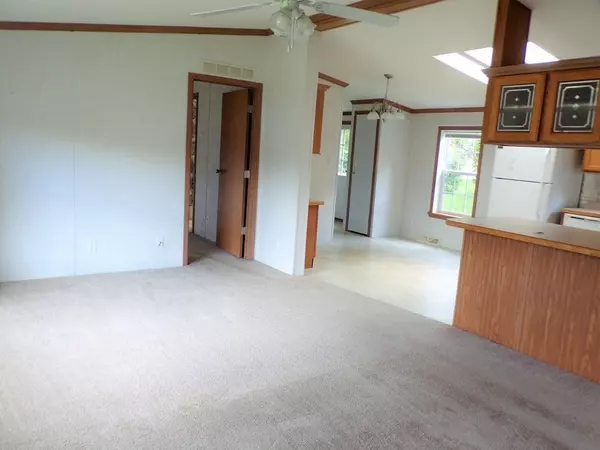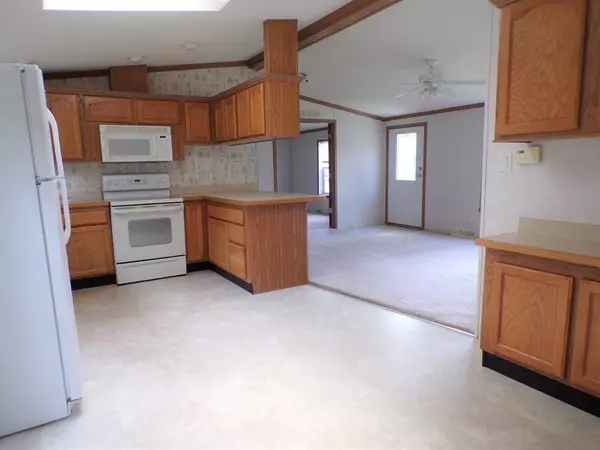$114,600
$115,000
0.3%For more information regarding the value of a property, please contact us for a free consultation.
4 Riverview Circle Brimfield, MA 01010
2 Beds
2 Baths
1,056 SqFt
Key Details
Sold Price $114,600
Property Type Mobile Home
Sub Type Mobile Home
Listing Status Sold
Purchase Type For Sale
Square Footage 1,056 sqft
Price per Sqft $108
Subdivision Meadowbrook Acres
MLS Listing ID 72998797
Sold Date 10/18/22
Bedrooms 2
Full Baths 2
HOA Fees $470
HOA Y/N true
Year Built 2004
Property Description
Open and airy! This natural light filled home offers a spacious space on a nice lot. The open floor plan offers a kitchen with potential seating area on the counter on the living room side, as well as a dining area with built-in cabinets for storage. With a vaulted ceiling and skylights in the kitchen the space feels open and inviting offer plenty of cabinet space. On one side the master suite had a full bath complete with a tub and skylights as well. The laundry area is located off the dining area and gives access to the backyard space. On the other side of the living room is the second bedroom, with double closets, a full bath, and a bonus room. The bonus room has french doors off the living room, so it could be an office, den, formal dining room or even another small bedroom! A shed outside with double doors and shelving inside for great storage complete this ready to go home! This is a 55+ community. All purchasers must obtain park approval with min. credit and income. AS-Is sale
Location
State MA
County Hampden
Direction Off Route 20. Meadowbrook acres. Take second left once inside park. Home is on the right.
Rooms
Primary Bedroom Level First
Kitchen Skylight, Vaulted Ceiling(s), Dining Area, Breakfast Bar / Nook, Open Floorplan
Interior
Interior Features Office, Internet Available - DSL
Heating Central
Cooling Other
Flooring Vinyl, Carpet, Flooring - Wall to Wall Carpet
Appliance Range, Dishwasher, Microwave, Refrigerator, Washer, Dryer, Utility Connections for Electric Range
Laundry Main Level, Exterior Access, First Floor, Washer Hookup
Exterior
Utilities Available for Electric Range, Washer Hookup
Waterfront false
Total Parking Spaces 2
Garage No
Building
Lot Description Cleared, Gentle Sloping, Level
Foundation Other
Sewer Private Sewer
Water Well
Read Less
Want to know what your home might be worth? Contact us for a FREE valuation!

Our team is ready to help you sell your home for the highest possible price ASAP
Bought with Kimberly Allen Team • Berkshire Hathaway HomeServices Realty Professionals






