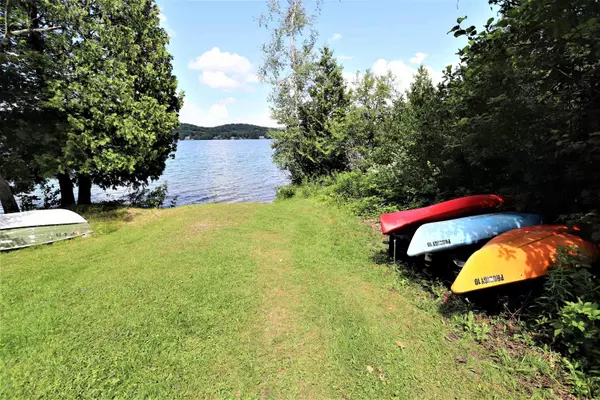Bought with Constance Isabelle • Century 21 Farm & Forest
$410,000
$419,000
2.1%For more information regarding the value of a property, please contact us for a free consultation.
80 Loon View LN Charleston, VT 05872
3 Beds
2 Baths
1,776 SqFt
Key Details
Sold Price $410,000
Property Type Single Family Home
Sub Type Single Family
Listing Status Sold
Purchase Type For Sale
Square Footage 1,776 sqft
Price per Sqft $230
MLS Listing ID 4921795
Sold Date 10/12/22
Bedrooms 3
Full Baths 1
Three Quarter Bath 1
Construction Status Existing
Year Built 1964
Annual Tax Amount $4,724
Tax Year 2021
Lot Size 0.850 Acres
Acres 0.85
Property Sub-Type Single Family
Property Description
Wonderfully maintained and furnished home on a spacious .85 acre lot with access to sandy beachfront on the pristine and beautiful, Echo Lake. With plenty of room for family and friends, this 1750+ sq ft home offers 3 bedrooms, 2 baths, has been meticulously cared for and is ready for new owners. Walk in from the front entry or choose the direct entry from the 1-car attached garage/workshop with radiant heat (31'x17') to a first floor featuring an open floor plan with beautiful softwood floors throughout, a kitchen w/ custom built cabinetry, dining and living area with gas fireplace, an office nook, mudroom, a full bath and access to the main floor, wrap-around porch via the sliding glass doors in the living area. The second floor boasts an additional office/den area, 3 bedrooms, a 3/4 bath and access to the second floor wrap-around balcony via the primary bedroom. The unfinished lower level offers potential for additional living space should need be and houses an updated oil boiler, 200 amp electrical service and is generator ready with a 7,000 watt generator! The exterior of the home features easy to maintain vinyl siding, a storage barn (14'x24') a garden shed (8'x16'), fire pit, outdoor shower and beautiful views of Echo Lake. Xfinity/Comcast high speed internet and cable available. Enjoy the convenience of being just steps away from the water while keeping your taxes lower! Come see all this beautiful home has to offer.
Location
State VT
County Vt-orleans
Area Vt-Orleans
Zoning East Charleston
Body of Water Echo Lake
Rooms
Basement Entrance Walkout
Basement Concrete, Concrete Floor, Full, Storage Space, Unfinished, Interior Access, Stairs - Basement
Interior
Interior Features Dining Area, Fireplace - Gas, Fireplaces - 1, Kitchen/Dining, Laundry Hook-ups, Living/Dining, Primary BR w/ BA, Natural Woodwork, Laundry - Basement
Heating Baseboard, Gas Heater - Vented, Hot Water, Multi Zone
Cooling None
Flooring Softwood, Vinyl, Wood
Equipment Window AC, Smoke Detectr-Hard Wired, Smoke Detectr-HrdWrdw/Bat
Exterior
Exterior Feature Balcony, Barn, Building, Deck, Garden Space, Natural Shade, Outbuilding, ROW to Water, Shed, Storage, Beach Access
Parking Features Yes
Garage Spaces 1.0
Garage Description Driveway, Garage
Utilities Available Cable, Gas - LP/Bottle, Internet - Cable
Waterfront Description Yes
View Y/N Yes
Water Access Desc Yes
View Yes
Roof Type Shingle - Asphalt
Building
Story 2
Foundation Concrete
Sewer 1000 Gallon, Concrete, Leach Field, Leach Field - On-Site, Private, Septic
Construction Status Existing
Schools
Elementary Schools Charleston Elementary
Middle Schools Charleston Elementary School
High Schools North Country Union High Sch
School District Orleans Essex North
Read Less
Want to know what your home might be worth? Contact us for a FREE valuation!

Our team is ready to help you sell your home for the highest possible price ASAP







