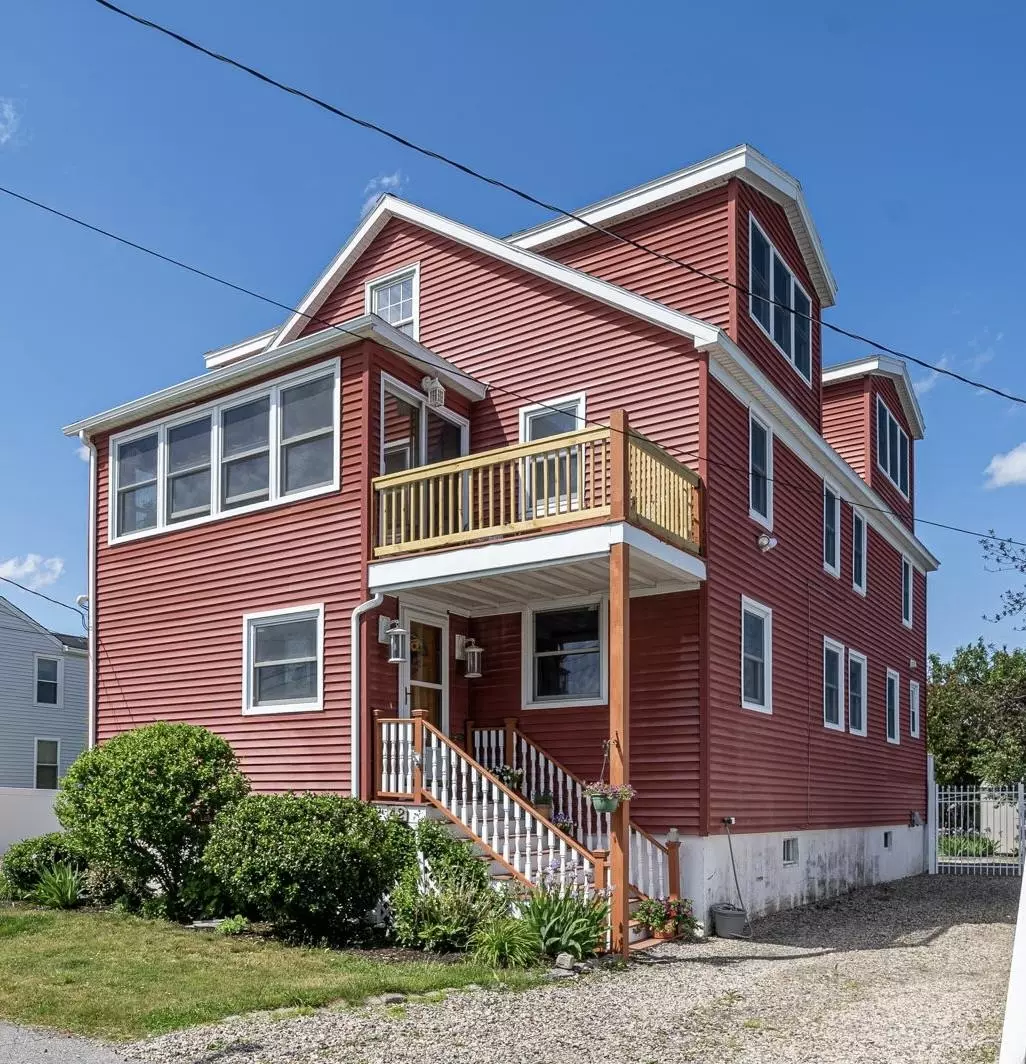Bought with Maria Boujoukos • New Star Properties
$940,000
$989,000
5.0%For more information regarding the value of a property, please contact us for a free consultation.
42 Nudd AVE Hampton, NH 03842
5 Beds
2 Baths
3,458 SqFt
Key Details
Sold Price $940,000
Property Type Single Family Home
Sub Type Single Family
Listing Status Sold
Purchase Type For Sale
Square Footage 3,458 sqft
Price per Sqft $271
MLS Listing ID 4915438
Sold Date 10/03/22
Bedrooms 5
Full Baths 1
Three Quarter Bath 1
Construction Status Existing
Year Built 1940
Annual Tax Amount $9,141
Tax Year 2021
Lot Size 7,405 Sqft
Acres 0.17
Property Sub-Type Single Family
Property Description
This home is in a fantastic, desirable location near the beach and offers hardwood flooring throughout, with 5 bedrooms, 2 baths, and a third floor ready for your expansion plan! The beautiful kitchen, renovated and updated in 2014 features cherry cabinets, gas range, double ovens, and an 8 ft granite center island. With a kitchen/dining area as well as a dining room and spacious living area, all with over-sized windows to let the natural light in, this home is perfect for entertaining or a large family. The center living area offers an open-concept feel and includes a gorgeous stone hearth with gas stove, and a den for even more space. The 2nd floor offers the primary/master bedroom with a wood burning fireplace and attached heated porch with access to the 2nd floor deck to enjoy the partial view of the ocean and the fireworks! There are 4 additional cozy bedrooms, and a tiled bath with full laundry room to round out the 2nd floor. Need more space? The potential for third floor expansion is waiting for your creative ideas. The back of the home is optimal for entertaining featuring a large low-maintenance composite deck, fire pit area, 2 sheds and a grassy fenced-in yard. And don't forget the outdoor shower! The 2 driveways provide for ample parking. Close to the beach, shopping, restaurants and all that Hampton Beach has to offer. Click unbranded tour above. Seller to find suitable housing. Delayed showings to start Friday, 6/17.
Location
State NH
County Nh-rockingham
Area Nh-Rockingham
Zoning BS
Rooms
Basement Crawl Space
Interior
Interior Features Ceiling Fan, Dining Area, Fireplace - Gas, Fireplace - Wood, Hearth, Kitchen Island, Kitchen/Dining, Natural Woodwork, Laundry - 2nd Floor
Heating Hot Water
Cooling None
Flooring Hardwood, Tile
Exterior
Exterior Feature Deck, Fence - Full, Porch - Enclosed, Shed, Porch - Heated
Parking Features No
Garage Description Driveway, Off Street, Parking Spaces 5 - 10, Unpaved
Utilities Available Cable
Roof Type Shingle - Asphalt
Building
Story 3
Foundation Concrete
Sewer Public
Construction Status Existing
Schools
Elementary Schools Hampton Centre School
Middle Schools Hampton Academy Junior Hs
High Schools Winnacunnet High School
School District Hampton School District
Read Less
Want to know what your home might be worth? Contact us for a FREE valuation!

Our team is ready to help you sell your home for the highest possible price ASAP







