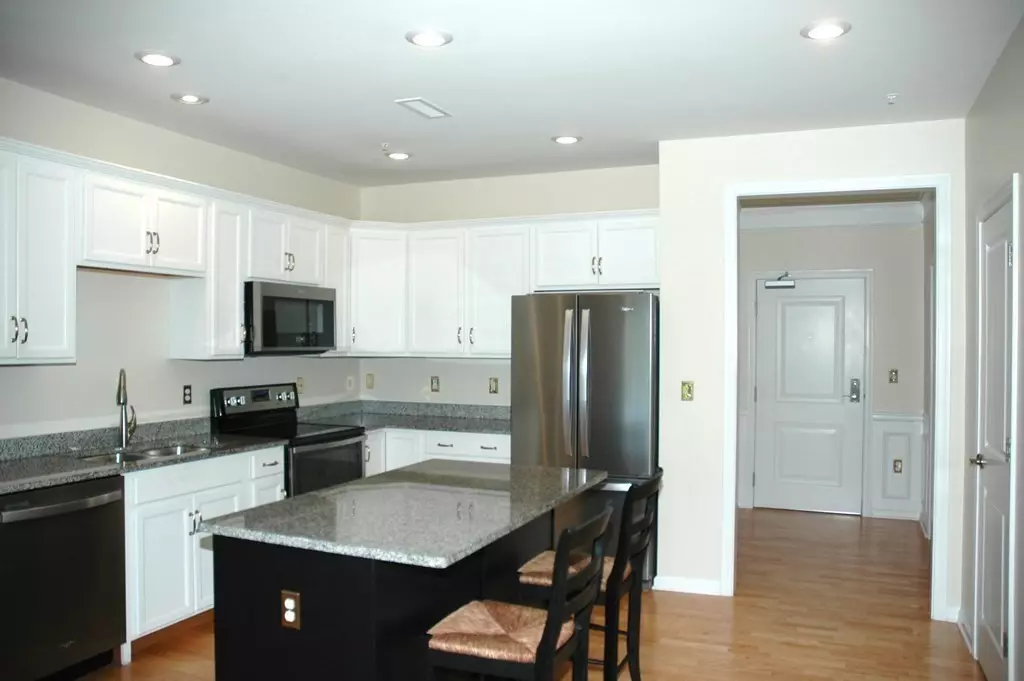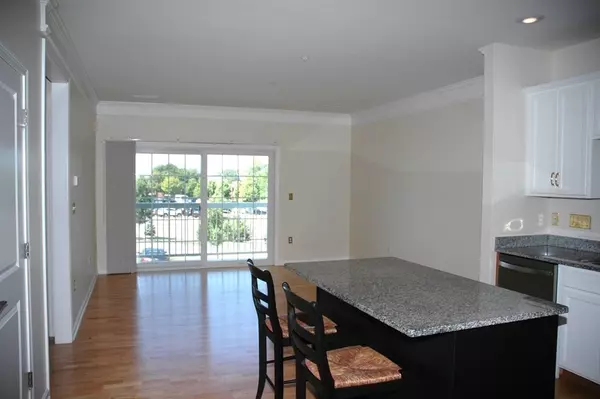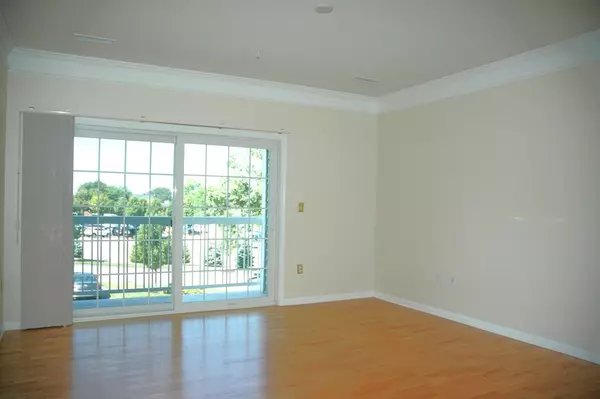$405,000
$419,000
3.3%For more information regarding the value of a property, please contact us for a free consultation.
1 Francis Dr #202 Andover, MA 01810
1 Bed
1 Bath
955 SqFt
Key Details
Sold Price $405,000
Property Type Condo
Sub Type Condominium
Listing Status Sold
Purchase Type For Sale
Square Footage 955 sqft
Price per Sqft $424
MLS Listing ID 73016386
Sold Date 09/30/22
Bedrooms 1
Full Baths 1
HOA Fees $314/mo
HOA Y/N true
Year Built 2018
Annual Tax Amount $5,103
Tax Year 2022
Property Description
Good as new Jensen-style condominium in one of Andover's newest Adult Communities (62+)! Riverside Woods is nestled along wooded conservation land, abuts the Merrimack River, and provides convenient access to highways, shopping/dining, and much more! This one-bedroom unit comes with a deeded space (#3) in the heated garage! This unit features an open concept, a fully-applianced kitchen with granite countertops, a large living room with a slider to the private balcony, a spacious bedroom with a walk-in closet, updated bathroom, and an additional room currently used as a dining room (could be used as den). This unit has been freshly painted and has new carpets in the bedroom and dining room! In-unit side-by-side washer & dryer, ample off-street parking, elevator, and a garage storage bin are just a few more perks to living here! Riverside Woods offers a clubhouse with a fitness center and multipurpose room, outside gathering and grilling areas, and walking trails! Quick closing possible!
Location
State MA
County Essex
Zoning SRC
Direction River Road to Francis Drive/Riverside Woods. First big building on the right.
Rooms
Basement N
Primary Bedroom Level First
Dining Room Flooring - Wall to Wall Carpet
Kitchen Flooring - Hardwood, Countertops - Stone/Granite/Solid, Kitchen Island, Recessed Lighting, Stainless Steel Appliances
Interior
Heating Forced Air, Natural Gas
Cooling Central Air
Flooring Tile, Carpet, Hardwood
Appliance Range, Dishwasher, Disposal, Microwave, Refrigerator, Washer, Dryer, Gas Water Heater, Tank Water Heater, Plumbed For Ice Maker, Utility Connections for Electric Range, Utility Connections for Electric Oven, Utility Connections for Electric Dryer
Laundry Flooring - Stone/Ceramic Tile, First Floor, In Unit, Washer Hookup
Exterior
Exterior Feature Balcony
Garage Spaces 1.0
Community Features Shopping, Park, Walk/Jog Trails, Golf, Highway Access, Adult Community
Utilities Available for Electric Range, for Electric Oven, for Electric Dryer, Washer Hookup, Icemaker Connection
Waterfront false
Total Parking Spaces 2
Garage Yes
Building
Story 1
Sewer Public Sewer
Water Public
Others
Pets Allowed Yes
Read Less
Want to know what your home might be worth? Contact us for a FREE valuation!

Our team is ready to help you sell your home for the highest possible price ASAP
Bought with Donna Rosenblatt • Coldwell Banker Realty - Chelmsford






