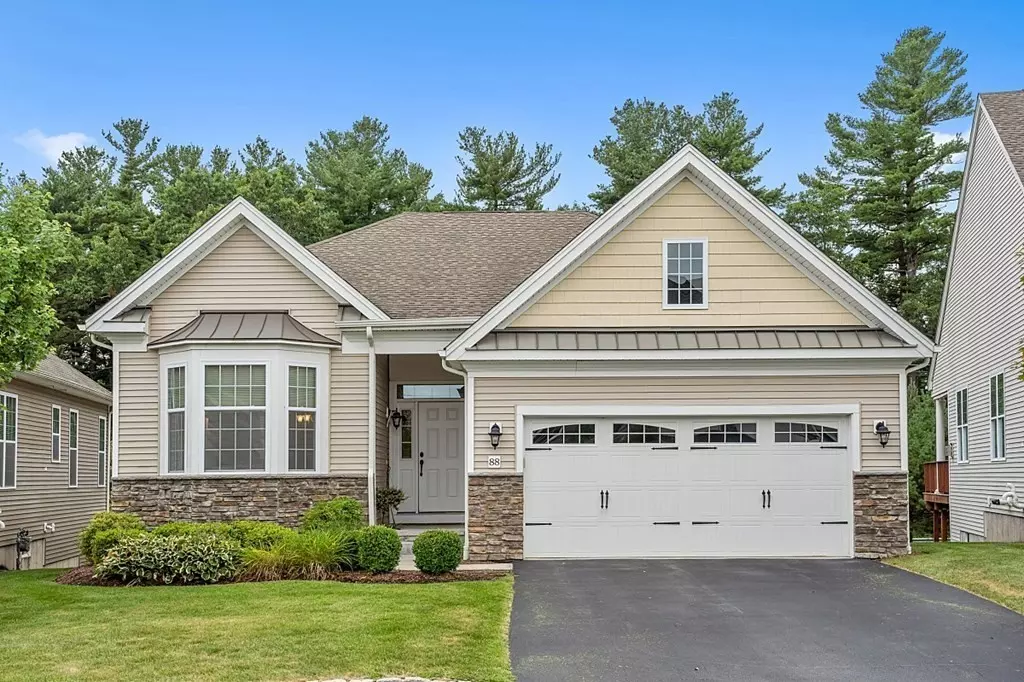$700,000
$689,000
1.6%For more information regarding the value of a property, please contact us for a free consultation.
88 Sherwood #88 Methuen, MA 01844
2 Beds
2 Baths
1,717 SqFt
Key Details
Sold Price $700,000
Property Type Condo
Sub Type Condominium
Listing Status Sold
Purchase Type For Sale
Square Footage 1,717 sqft
Price per Sqft $407
MLS Listing ID 73024243
Sold Date 09/30/22
Bedrooms 2
Full Baths 2
HOA Fees $410/mo
HOA Y/N true
Year Built 2014
Annual Tax Amount $6,741
Tax Year 2022
Property Sub-Type Condominium
Property Description
Regency At Methuen. All one floor living. Kitchen all stainless-steel appliances, granite counter tops, recessed lighting. Open concept Livingroom Dining room. With gas fireplace. Door from the Livingroom opens to a rear covered deck with ceiling fan. Large office space. The large master bedroom has a tray ceiling with a ceiling fan, & recessed lights, there are 2 closets one is a walk in with custom built ins. Master bath has double sinks, walk in shower with a seat, and a soaking tub & linen closet. Second bedroom has a separate full bath. Hardwood flooring throughout. First floor laundry, with large closet, and wash sink. The unit has just been painted. The basement door opens to an outside brick paved area. Unit has a whole house gas generator 16KW when there is a loss of power. Owner is leaving kitchen refrigerator, washer & dryer, and all window treatments. Central vacuum is installed in house to include basement, and garage.
Location
State MA
County Essex
Zoning MB
Direction RT 110 on to Wheeler St right into complex, right at stop sign.
Rooms
Basement Y
Primary Bedroom Level First
Kitchen Flooring - Hardwood, Countertops - Stone/Granite/Solid, Breakfast Bar / Nook, Recessed Lighting, Gas Stove
Interior
Interior Features Cable Hookup, High Speed Internet Hookup, Home Office, Central Vacuum
Heating Central, Forced Air
Cooling Central Air
Flooring Tile, Hardwood, Flooring - Wood
Fireplaces Number 1
Appliance Range, Dishwasher, Disposal, Microwave, Refrigerator, Washer, Dryer, Gas Water Heater, Tank Water Heater, Plumbed For Ice Maker, Utility Connections for Gas Range, Utility Connections for Gas Oven, Utility Connections for Gas Dryer
Laundry Laundry Closet, Flooring - Stone/Ceramic Tile, Gas Dryer Hookup, Washer Hookup, First Floor, In Unit
Exterior
Garage Spaces 2.0
Pool Association, In Ground
Community Features Highway Access
Utilities Available for Gas Range, for Gas Oven, for Gas Dryer, Washer Hookup, Icemaker Connection
Roof Type Shingle
Total Parking Spaces 2
Garage Yes
Building
Story 2
Sewer Public Sewer
Water Public, Individual Meter
Others
Pets Allowed Yes w/ Restrictions
Senior Community true
Read Less
Want to know what your home might be worth? Contact us for a FREE valuation!

Our team is ready to help you sell your home for the highest possible price ASAP
Bought with Lynne Farrington • RE/MAX Insight





