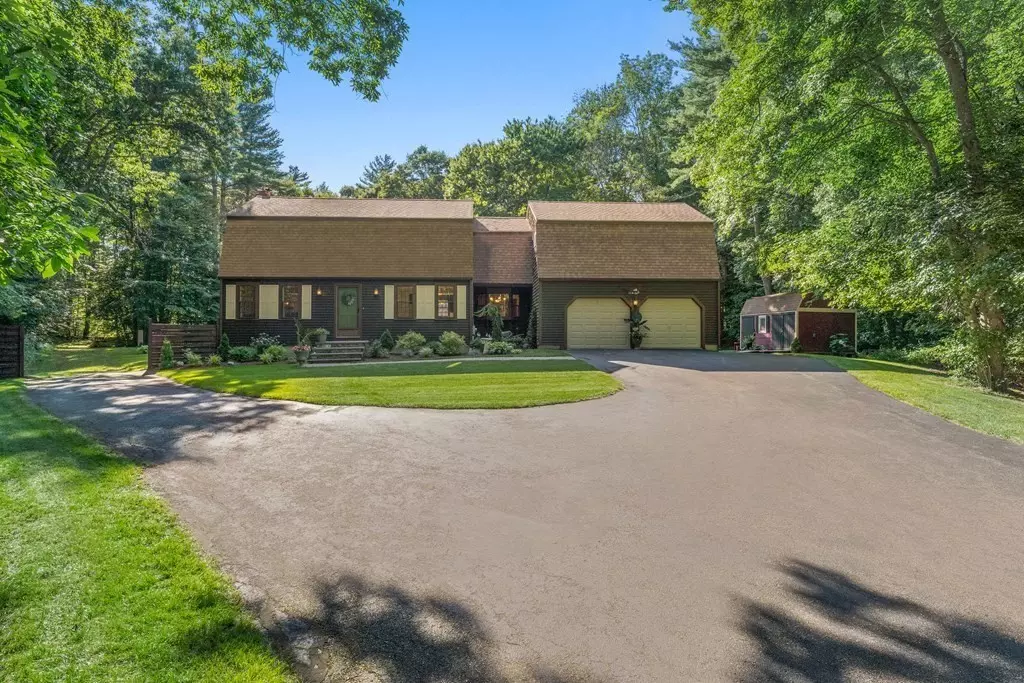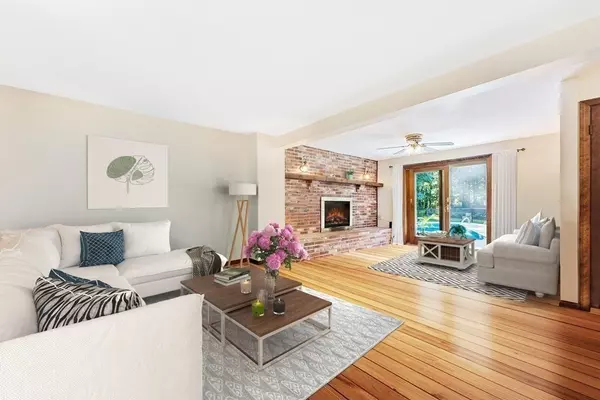$700,000
$689,900
1.5%For more information regarding the value of a property, please contact us for a free consultation.
238-1/2 Liberty Street Hanson, MA 02341
4 Beds
2.5 Baths
2,352 SqFt
Key Details
Sold Price $700,000
Property Type Single Family Home
Sub Type Single Family Residence
Listing Status Sold
Purchase Type For Sale
Square Footage 2,352 sqft
Price per Sqft $297
MLS Listing ID 73012978
Sold Date 09/14/22
Style Colonial
Bedrooms 4
Full Baths 2
Half Baths 1
HOA Y/N false
Year Built 1978
Annual Tax Amount $7,681
Tax Year 2022
Lot Size 1.000 Acres
Acres 1.0
Property Description
Your private oasis awaits at this well-maintained Hanson delight! The backyard offers complete privacy and tranquility with its lush grass and greenery couple with a fenced in 20’ by 40’ magnificent pool. Providing the perfect setting to entertain family and friends. The property neighbors Alden Way, Gray Lane and Stringer Lane. The oversized shed and a two-car garage offer ample space for storage. The home is situated in close proximity to the elementary and middle schools, grocery store, shops and is 2.5 miles from the commuter rail. This spacious home has been updated with a brand new central AC unit an a three-year-old high efficient hydro heating system. There is potential for an in-law apartment. You do not want to miss this opportunity to make this sanctuary your own! Open house Friday, August 5th, from 3:00 p.m. to 5:00 p.m. and Sunday, August 7th, from 10:00 a.m. to 12:00 p.m.
Location
State MA
County Plymouth
Zoning 100
Direction GPS
Rooms
Family Room Flooring - Hardwood, Deck - Exterior, Exterior Access, Open Floorplan, Lighting - Sconce
Basement Full
Primary Bedroom Level First
Dining Room Flooring - Hardwood, Open Floorplan, Lighting - Overhead
Kitchen Bathroom - Half, Ceiling Fan(s), Flooring - Stone/Ceramic Tile, Window(s) - Bay/Bow/Box, Dining Area, Open Floorplan, Washer Hookup, Gas Stove
Interior
Interior Features Bathroom - Full, Closet, Kitchen Island, Wet bar
Heating Forced Air
Cooling Central Air
Flooring Tile, Carpet, Hardwood, Flooring - Wall to Wall Carpet
Fireplaces Number 2
Fireplaces Type Family Room
Appliance Range, Dishwasher, Microwave, Refrigerator, Washer, Dryer, Gas Water Heater, Utility Connections for Gas Range, Utility Connections for Electric Range, Utility Connections for Gas Oven, Utility Connections for Electric Oven, Utility Connections for Gas Dryer
Laundry First Floor, Washer Hookup
Exterior
Exterior Feature Rain Gutters, Storage, Stone Wall
Garage Spaces 2.0
Fence Fenced/Enclosed
Pool In Ground
Community Features Public Transportation, Shopping, Park, Walk/Jog Trails, Stable(s), Medical Facility, Laundromat, Bike Path, Conservation Area, Public School, T-Station
Utilities Available for Gas Range, for Electric Range, for Gas Oven, for Electric Oven, for Gas Dryer, Washer Hookup, Generator Connection
View Y/N Yes
View Scenic View(s)
Roof Type Shingle
Total Parking Spaces 10
Garage Yes
Private Pool true
Building
Lot Description Wooded, Cleared, Level
Foundation Concrete Perimeter
Sewer Private Sewer
Water Public
Others
Acceptable Financing Assumable
Listing Terms Assumable
Read Less
Want to know what your home might be worth? Contact us for a FREE valuation!

Our team is ready to help you sell your home for the highest possible price ASAP
Bought with Shauna Fanning • Lamacchia Realty, Inc.






