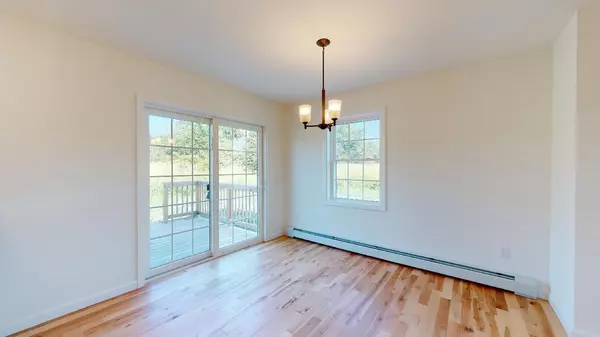Bought with Brian M. Boardman • Coldwell Banker Hickok and Boardman
$530,000
$525,000
1.0%For more information regarding the value of a property, please contact us for a free consultation.
120 Elcy LN Charlotte, VT 05445
3 Beds
3 Baths
1,664 SqFt
Key Details
Sold Price $530,000
Property Type Single Family Home
Sub Type Single Family
Listing Status Sold
Purchase Type For Sale
Square Footage 1,664 sqft
Price per Sqft $318
Subdivision Stearn Meadows
MLS Listing ID 4922390
Sold Date 09/01/22
Bedrooms 3
Full Baths 1
Half Baths 1
Three Quarter Bath 1
Construction Status Existing
Year Built 2020
Lot Size 1.190 Acres
Acres 1.19
Property Sub-Type Single Family
Property Description
Newly constructed home in popular Charlotte country neighborhood with compact yard surrounded by a protected nature area. Our 3 bedroom, 2.5 bath 1664SF colonial home features hardwood floors throughout, tile baths and kitchen with granite countertops and stainless appliances. Open floor plan with large kitchen and dining area. Primary bedroom with ensuite bath and walk in closet. Relax on the front porch on your rocking chairs or grilling on the deck. Unfinished daylight basement. Enjoy the proximity to Mount Philo State Park, Charlotte Link Trail, Point Bay Marina, Charlotte Beach and all that Charlotte has to offer. Owner is licensed agent. 3D Virtual Tour Available
Location
State VT
County Vt-chittenden
Area Vt-Chittenden
Zoning Residential
Rooms
Basement Entrance Interior
Basement Full, Stairs - Interior, Unfinished
Interior
Interior Features Dining Area, Kitchen/Dining, Primary BR w/ BA, Natural Light, Walk-in Closet
Heating Baseboard, Hot Water, Multi Zone
Cooling None
Flooring Hardwood, Tile
Equipment Smoke Detectr-HrdWrdw/Bat
Exterior
Exterior Feature Deck, Doors - Energy Star, Porch - Covered, Windows - Low E
Parking Features Yes
Garage Spaces 2.0
Garage Description Driveway, Garage
Utilities Available Cable, DSL - Available, Gas - LP/Bottle, High Speed Intrnt -AtSite, Telephone At Site, Telephone Available, Underground Utilities
Roof Type Shingle - Asphalt
Building
Story 2
Foundation Concrete
Sewer 1000 Gallon, Leach Field, Leach Field - Off-Site, Septic Design Available
Construction Status Existing
Schools
Elementary Schools Charlotte Central School
Middle Schools Charlotte Central School
High Schools Champlain Valley Uhsd #15
School District Charlotte School District
Read Less
Want to know what your home might be worth? Contact us for a FREE valuation!

Our team is ready to help you sell your home for the highest possible price ASAP







