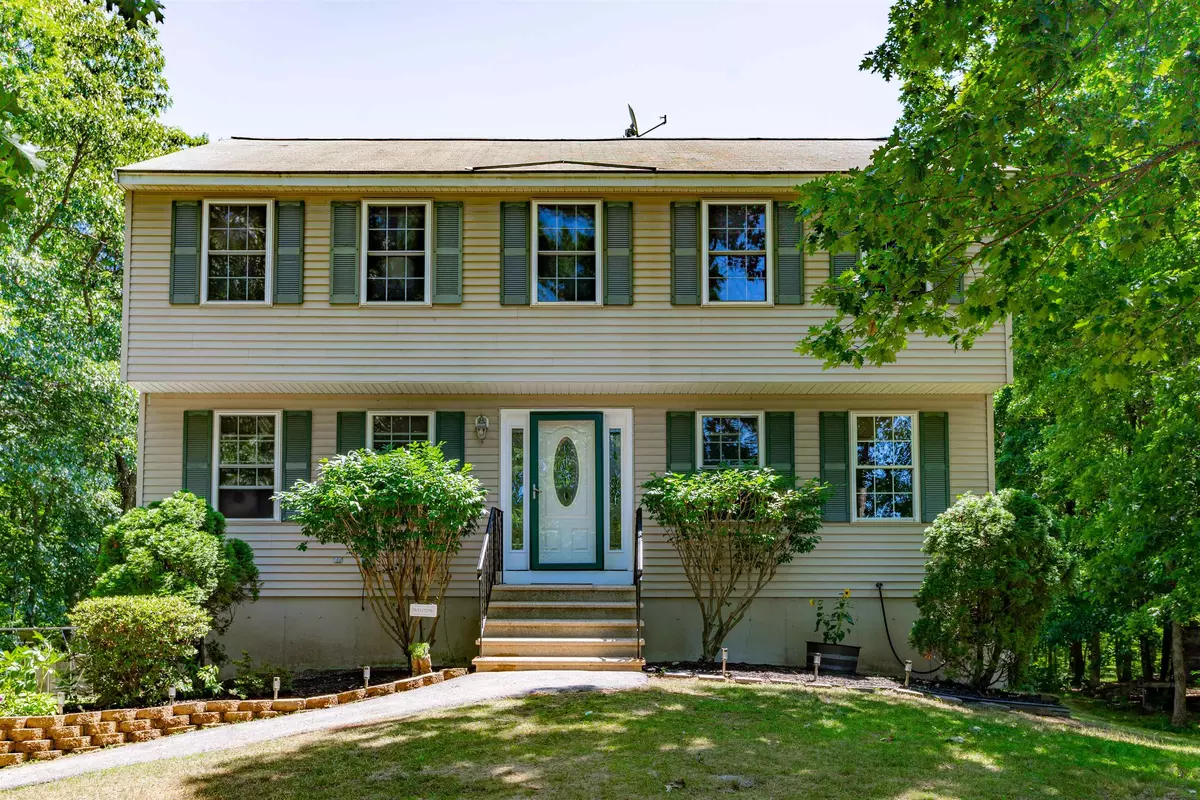Bought with Lisa Newman • RE/MAX On the Move/Hampton
$565,000
$535,000
5.6%For more information regarding the value of a property, please contact us for a free consultation.
33 Pemigiwasset CIR Derry, NH 03038
4 Beds
3 Baths
2,240 SqFt
Key Details
Sold Price $565,000
Property Type Single Family Home
Sub Type Single Family
Listing Status Sold
Purchase Type For Sale
Square Footage 2,240 sqft
Price per Sqft $252
Subdivision Indian Ridge Estates
MLS Listing ID 4921981
Sold Date 09/01/22
Bedrooms 4
Full Baths 1
Half Baths 1
Three Quarter Bath 1
Construction Status Existing
Year Built 1996
Annual Tax Amount $8,255
Tax Year 2021
Lot Size 1.110 Acres
Acres 1.11
Property Sub-Type Single Family
Property Description
Welcome to Indian Ridge Estates!! If you are a fan of the outdoors, this nicely sized, updated 4 bedroom 2.5 bath Garrison may just be perfect for you! Located at the end of a cul-de-sac, on a deeded 1.1+ acre lot, and surrounded by woods that are all part of Indian Ridge Estates! Did someone mention Privacy?? This level landscaped lot features lots of privacy! Not one, but two walk-in storage sheds, a separate wood shed and a covered hot tub enclosure for even more privacy, complete with extra space for seating and entertaining! Multiple fruit trees, and a beautiful pergola surrounded with raspberry bushes nestled in this private wooded lot! Oh.... You want convenience too??? Neighborhood is just minutes to Rt 28, Salem, Derry, and convenient to Rt 111, Interstate 93 and the MA border! It features similar homes, and underground utilities! Ya, But what about the house?? This move in ready home features 4 bedrooms, 2.5 baths, open, flexible layout, a four season porch and partially finished basement and 2 car garage! Updated stainless Energy star appliances, freshly painted floor to ceiling. and newer fixtures and hardware. There is something here for everyone! Convenient for commuters, or for those working from home, room for an office, or bring that laptop outdoors! Great for the homebody, and the outdoor enthusiasts! Great for entertaining too, so let's get the party started!!! Showings start this Friday, July 22nd! Schedule a private showing today!
Location
State NH
County Nh-rockingham
Area Nh-Rockingham
Zoning LDR
Rooms
Basement Entrance Walkout
Basement Concrete, Daylight, Full, Partially Finished, Stairs - Interior, Storage Space, Walkout, Interior Access
Interior
Interior Features Attic, Blinds, Ceiling Fan, Dining Area, Kitchen/Dining, Laundry Hook-ups, Light Fixtures -Enrgy Rtd, Primary BR w/ BA, Walk-in Closet, Laundry - 1st Floor
Heating Baseboard, Hot Air
Cooling None
Flooring Carpet, Hardwood, Laminate
Equipment Stove-Wood
Exterior
Exterior Feature Building, Deck, Garden Space, Hot Tub, Natural Shade, Outbuilding, Shed, Storage, Greenhouse
Parking Features Yes
Garage Spaces 2.0
Garage Description Driveway, Garage, On-Site, Parking Spaces 6+, Paved
Utilities Available Cable - At Site, Internet - Cable, Underground Utilities
Amenities Available Common Acreage
Waterfront Description No
View Y/N No
Water Access Desc No
View No
Roof Type Shingle
Building
Story 2
Foundation Concrete
Sewer Private, Septic
Construction Status Existing
Schools
Elementary Schools Derry Village School
Middle Schools West Running Brook Middle Sch
High Schools Pinkerton Academy
School District Derry School District Sau #10
Read Less
Want to know what your home might be worth? Contact us for a FREE valuation!

Our team is ready to help you sell your home for the highest possible price ASAP







