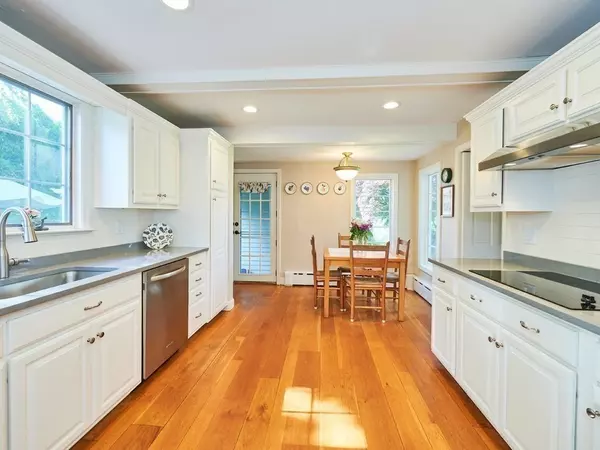$1,805,000
$1,550,000
16.5%For more information regarding the value of a property, please contact us for a free consultation.
200 Lewis Road Belmont, MA 02478
4 Beds
2.5 Baths
2,745 SqFt
Key Details
Sold Price $1,805,000
Property Type Single Family Home
Sub Type Single Family Residence
Listing Status Sold
Purchase Type For Sale
Square Footage 2,745 sqft
Price per Sqft $657
Subdivision Payson Park / Burbank
MLS Listing ID 72999403
Sold Date 08/19/22
Style Colonial
Bedrooms 4
Full Baths 2
Half Baths 1
Year Built 1935
Annual Tax Amount $14,878
Tax Year 2022
Lot Size 8,276 Sqft
Acres 0.19
Property Description
The home you have been waiting for! Exquisite Center Entrance Colonial on a picturesque side street in the desirable Payson Park / Burbank Neighborhood. This stunning home has a 2 car garage, gleaming hardwood floors & abundant natural light. There is a welcoming Foyer, versatile Dining Room & fireplaced front to back Living Room opening to the enclosed porch overlooking the sprawling back yard. The updated Kitchen has stainless steel appliances, oversized pantry & sun splashed dining area. The four 2nd floor bedrooms have generous closets and the Primary Bedroom has a walk in closet & en suite bathroom. The magnificently finished lower level adds immeasurable appeal with a fireplaced family room, custom built ins, exercise room, laundry room & 2 cedar closets. The expansive walk-up attic offers storage & tremendous expansion potential. The manicured yard, brick patio & lovely gardens complete this idyllic home. Great location with easy access to all the best that Belmont has to offer!
Location
State MA
County Middlesex
Area Payson Park
Zoning SC
Direction School Street or Elm Street to Lewis Road
Rooms
Family Room Cedar Closet(s), Closet/Cabinets - Custom Built, Flooring - Stone/Ceramic Tile, Open Floorplan, Recessed Lighting, Remodeled
Basement Full, Partially Finished, Interior Entry, Bulkhead, Sump Pump
Primary Bedroom Level Second
Dining Room Closet/Cabinets - Custom Built, Flooring - Hardwood
Kitchen Flooring - Hardwood, Dining Area, Pantry, Countertops - Upgraded, Exterior Access, Recessed Lighting, Remodeled, Stainless Steel Appliances, Breezeway
Interior
Interior Features Closet, Slider, Vestibule, Foyer, Exercise Room, Sun Room
Heating Baseboard, Electric Baseboard, Hot Water, Natural Gas
Cooling None
Flooring Tile, Hardwood, Flooring - Hardwood, Flooring - Stone/Ceramic Tile
Fireplaces Number 2
Fireplaces Type Family Room, Living Room
Appliance Range, Oven, Dishwasher, Disposal, Tank Water Heater
Laundry Closet - Walk-in, Closet - Cedar, Exterior Access, In Basement
Exterior
Exterior Feature Rain Gutters, Professional Landscaping, Sprinkler System
Garage Spaces 2.0
Community Features Public Transportation, Shopping, Pool, Tennis Court(s), Park, Walk/Jog Trails, Golf, Bike Path, Public School
Waterfront false
Roof Type Shingle
Total Parking Spaces 4
Garage Yes
Building
Foundation Block
Sewer Public Sewer
Water Public
Schools
Elementary Schools Burbank*
Middle Schools Chenery
High Schools Belmont High
Read Less
Want to know what your home might be worth? Contact us for a FREE valuation!

Our team is ready to help you sell your home for the highest possible price ASAP
Bought with The Kouri Team • Keller Williams Realty Boston South West






