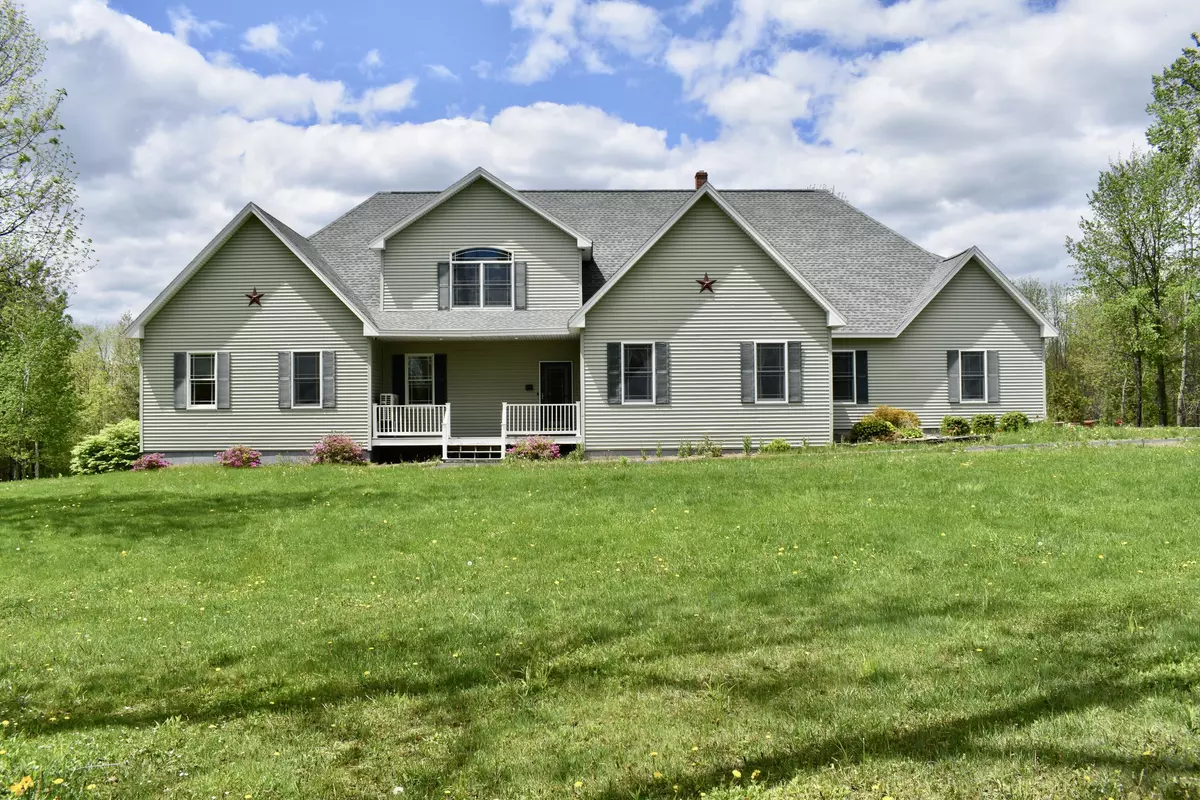Bought with Rizzo Mattson
$651,250
$650,000
0.2%For more information regarding the value of a property, please contact us for a free consultation.
40 Metcalf RD Winthrop, ME 04364
4 Beds
6 Baths
6,000 SqFt
Key Details
Sold Price $651,250
Property Type Residential
Sub Type Single Family Residence
Listing Status Sold
Square Footage 6,000 sqft
MLS Listing ID 1529051
Sold Date 08/08/22
Style Contemporary,Ranch
Bedrooms 4
Full Baths 5
Half Baths 1
HOA Y/N No
Abv Grd Liv Area 4,500
Originating Board Maine Listings
Year Built 2006
Annual Tax Amount $7,347
Tax Year 2021
Lot Size 3.150 Acres
Acres 3.15
Property Description
Exquisitely crafted and spacious one-floor living with lots of extras in this exceptional home on a quiet 3+ acre lot. Enjoy a rural feeling with the advantage of being less than one mile from groceries and shopping. In-floor radiant heating combined with 10' ceilings and custom woodwork and moldings gives this home a warmth and sense of hospitality that is the envy of the neighborhood. Maple cabinets, stunning granite countertops in both kitchen and baths, high end appliances and an open floor plan will make entertaining any size crowd a delight. Both living room and family room have separate doors so as to provide intimate areas for relaxing. All bedrooms have ample storage space - master bedroom has a very large and well organized walk-in closet. Plenty of storage space to keep your oasis uncluttered. Large bonus room on 2nd floor of primary residence in process of being completed as either office or additional bedroom space, can be linked with 'in-law apartment' on other side of garage via walkway if desired in the future. Heated oversized two car garage. Side entrance accessed from driveway enters a home business area - formerly beauty salon - perfect for remote workers or those with a home business. Rental income potential with home business and/or residential tenants - one bedroom in-law apartment currently rents for $850/month. This beautiful home has been meticulously maintained and will provide a life time of wonderful memories.
Location
State ME
County Kennebec
Zoning Residential
Rooms
Basement Walk-Out Access, Daylight, Finished, Full, Interior Entry, Unfinished
Master Bedroom First
Bedroom 2 First
Bedroom 3 First
Living Room Basement
Dining Room First
Kitchen First
Family Room First
Interior
Interior Features Walk-in Closets, 1st Floor Bedroom, 1st Floor Primary Bedroom w/Bath, Bathtub, In-Law Floorplan, One-Floor Living, Shower, Storage, Primary Bedroom w/Bath
Heating Radiant, Multi-Zones, Hot Water, Heat Pump, Baseboard
Cooling Heat Pump
Fireplaces Number 1
Fireplace Yes
Appliance Washer, Wall Oven, Refrigerator, Gas Range, Electric Range, Dryer, Dishwasher, Cooktop
Laundry Laundry - 1st Floor, Main Level
Exterior
Garage 5 - 10 Spaces, Paved, Garage Door Opener, Inside Entrance
Garage Spaces 2.0
View Y/N Yes
View Fields
Roof Type Shingle
Porch Deck
Garage Yes
Building
Lot Description Level, Open Lot, Landscaped, Near Golf Course, Near Public Beach, Near Shopping, Near Town, Neighborhood, Rural
Foundation Concrete Perimeter
Sewer Private Sewer, Septic Design Available, Septic Existing on Site
Water Private, Well
Architectural Style Contemporary, Ranch
Structure Type Vinyl Siding,Wood Frame
Others
Restrictions Yes
Energy Description Pellets, Oil, Electric
Financing Conventional
Read Less
Want to know what your home might be worth? Contact us for a FREE valuation!

Our team is ready to help you sell your home for the highest possible price ASAP







