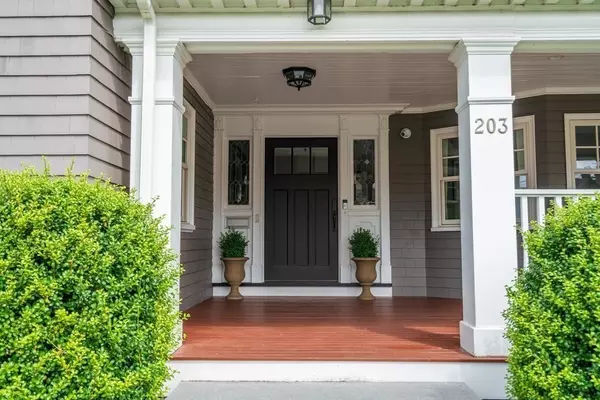$5,250,000
$5,550,000
5.4%For more information regarding the value of a property, please contact us for a free consultation.
203 Windsor Rd Newton, MA 02468
7 Beds
5.5 Baths
9,326 SqFt
Key Details
Sold Price $5,250,000
Property Type Single Family Home
Sub Type Single Family Residence
Listing Status Sold
Purchase Type For Sale
Square Footage 9,326 sqft
Price per Sqft $562
Subdivision Waban Square
MLS Listing ID 72947866
Sold Date 08/17/22
Style Victorian
Bedrooms 7
Full Baths 5
Half Baths 1
Year Built 1890
Annual Tax Amount $42,488
Tax Year 2022
Lot Size 0.520 Acres
Acres 0.52
Property Description
One of the most desirable locations in all of Newton, at the top of Windsor Road. This home is located on approximately a half acre abutting wooded area of Brae Burn Country Club golf course offering great privacy and is just a short distance to the shops, restaurants and public transportation in Waban Square. This recently renovated home has maintained its period charm and is updated for todays living. The first floor boasts an open floor plan with great flow, lots of special spaces and ideal for indoor outdoor entertaining. The second and third floors offer six to seven bedrooms or great home office space. Enter the grand primary suite through a vestibule with grand primary bathroom and walk-in closets. The lower level has it all from a ten-person stadium seating theater, full gym, steam and sauna room, game room, to a walk-in wine room. The three car garage and bonus space above offers fantastic home office or hang-out space. This home is not to be missed.
Location
State MA
County Middlesex
Area Waban
Zoning SR2
Direction Beacon St to Windsor Road
Rooms
Family Room Flooring - Hardwood
Basement Finished
Primary Bedroom Level Second
Dining Room Flooring - Hardwood
Kitchen Flooring - Hardwood, Kitchen Island
Interior
Interior Features Media Room, Exercise Room, Wine Cellar, Play Room, Study, Bedroom, Central Vacuum
Heating Natural Gas, Hydro Air
Cooling Central Air
Flooring Tile, Hardwood, Flooring - Hardwood
Fireplaces Number 4
Appliance Range, Oven, Dishwasher, Disposal, Microwave, Refrigerator, Gas Water Heater, Utility Connections for Gas Range
Laundry Flooring - Stone/Ceramic Tile, Second Floor
Exterior
Exterior Feature Professional Landscaping, Sprinkler System
Garage Spaces 3.0
Community Features Public Transportation, Shopping, Tennis Court(s), Golf, Medical Facility, Highway Access, House of Worship, Public School, T-Station
Utilities Available for Gas Range
Roof Type Shingle
Total Parking Spaces 4
Garage Yes
Building
Lot Description Wooded, Level
Foundation Concrete Perimeter, Stone
Sewer Public Sewer
Water Public
Schools
Elementary Schools Angier
Middle Schools Brown
High Schools South
Read Less
Want to know what your home might be worth? Contact us for a FREE valuation!

Our team is ready to help you sell your home for the highest possible price ASAP
Bought with James Lowenstern • Castles Unlimited®






