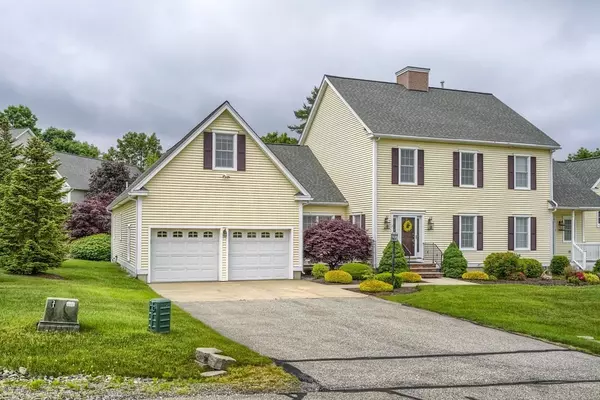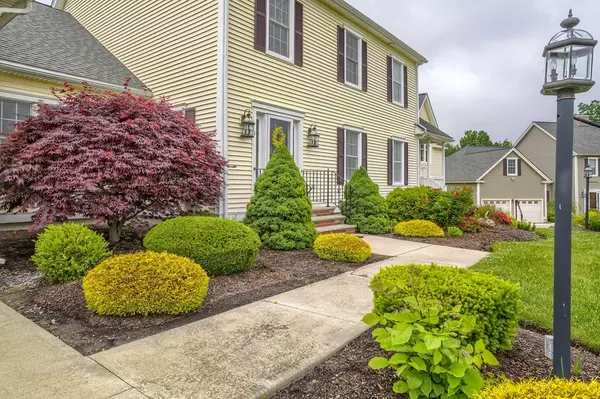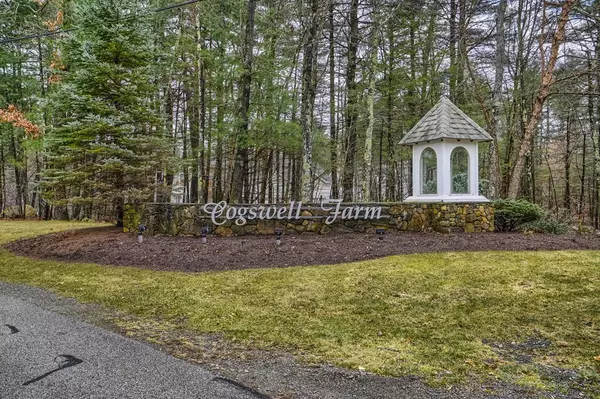$617,000
$589,000
4.8%For more information regarding the value of a property, please contact us for a free consultation.
1 Parish Square #1 Atkinson, NH 03811
2 Beds
3 Baths
3,363 SqFt
Key Details
Sold Price $617,000
Property Type Single Family Home
Sub Type Condex
Listing Status Sold
Purchase Type For Sale
Square Footage 3,363 sqft
Price per Sqft $183
MLS Listing ID 72992062
Sold Date 08/05/22
Bedrooms 2
Full Baths 2
Half Baths 2
HOA Fees $435/mo
HOA Y/N true
Year Built 2004
Annual Tax Amount $7,317
Tax Year 2021
Property Description
This 2/3 Bedroom, 3900 sq/ft+ townhouse located in Cogswell Farm of Atkinson, NH, boasts all the conveniences of Single-Family living, minus the work! On the first floor, you'll find the dining room, a kitchen featuring granite counters, s/s appliances, and breakfast bar, and living room with cathedral ceilings and a gas fireplace. A separate room with a gas fireplace through french doors is a perfect spot for dedicated office space. The primary bedroom features a walk-in closet and a full bath. A half bath and laundry room round out the main floor. Upstairs you'll find the 2nd bedroom with an attached full bath, loft area, exercise room, and large bonus room. In the basement are the family room, an additional bonus room with closet that has the potential for a 3rd bedroom, and a half bath. This home features central air, irrigation, and an attached two-car garage, all in a commuter-friendly location and quiet neighborhood. Showings begin at Open House on Saturday from 11 AM - 1 PM.
Location
State NH
County Rockingham
Zoning RES
Direction Route 121 to Meditation to Steeple View Drive. Left turn onto Parish.
Rooms
Family Room Flooring - Wall to Wall Carpet
Primary Bedroom Level First
Dining Room Flooring - Hardwood, Wainscoting
Kitchen Flooring - Hardwood, Countertops - Stone/Granite/Solid, Breakfast Bar / Nook, Gas Stove
Interior
Interior Features Bathroom - Half, Sitting Room, Loft, Bonus Room, Bathroom, Internet Available - Broadband
Heating Forced Air, Natural Gas, Fireplace(s)
Cooling Central Air
Flooring Tile, Carpet, Hardwood, Flooring - Hardwood, Flooring - Wall to Wall Carpet
Fireplaces Number 2
Fireplaces Type Living Room
Appliance Range, Dishwasher, Microwave, Washer, ENERGY STAR Qualified Refrigerator, ENERGY STAR Qualified Dryer, Gas Water Heater, Tank Water Heaterless
Laundry First Floor, In Unit
Exterior
Garage Spaces 2.0
Community Features Shopping, Park, Walk/Jog Trails, Public School
Waterfront false
Roof Type Shingle
Total Parking Spaces 4
Garage Yes
Building
Story 3
Sewer Public Sewer, Private Sewer
Water Well
Schools
Elementary Schools Atkinsonacademy
Middle Schools Timberlane Ms
High Schools Timberlane Hs
Others
Pets Allowed Yes w/ Restrictions
Read Less
Want to know what your home might be worth? Contact us for a FREE valuation!

Our team is ready to help you sell your home for the highest possible price ASAP
Bought with Logan Brown • RE/MAX Insight






