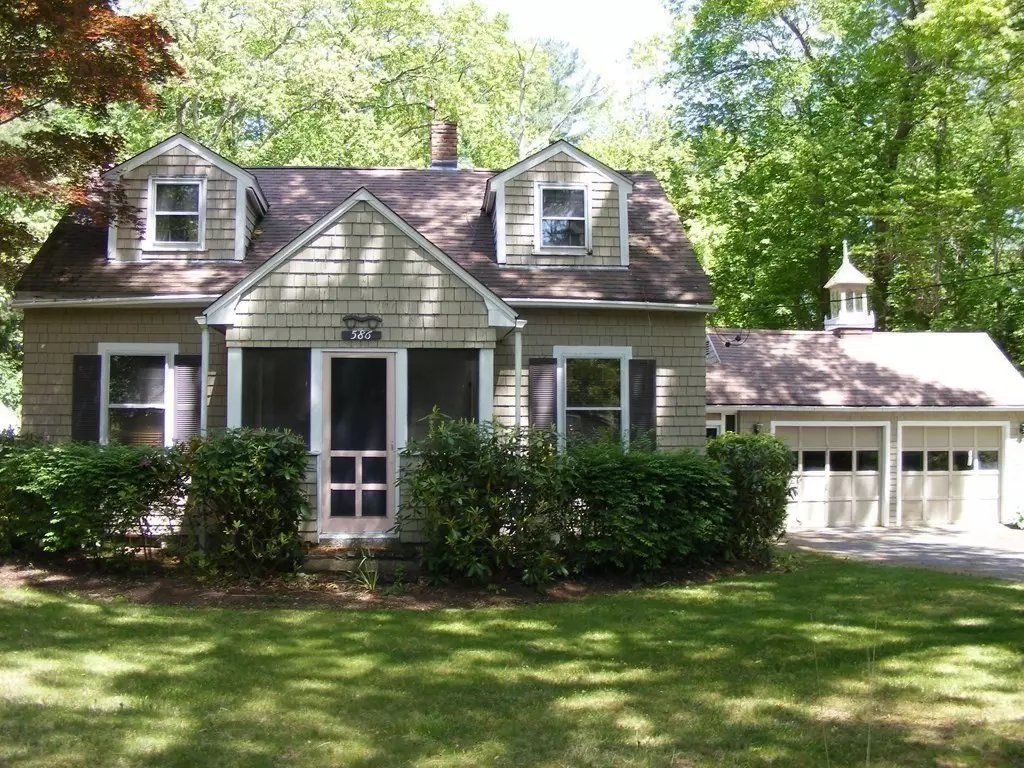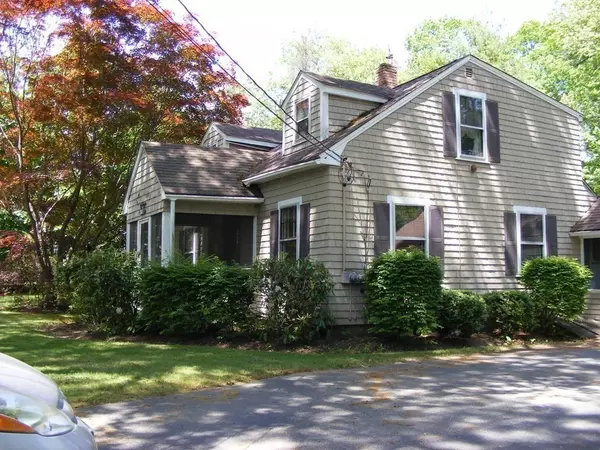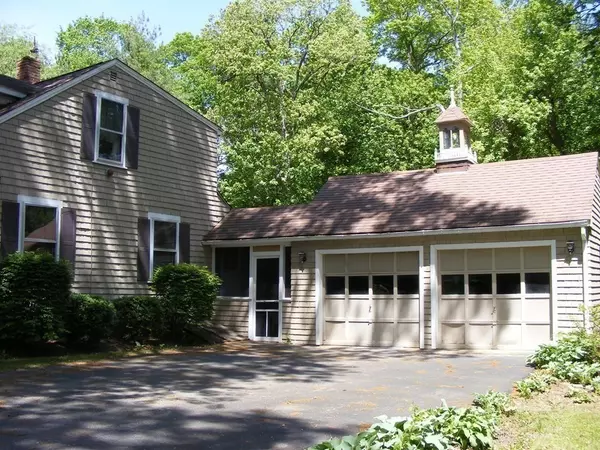$350,000
$339,000
3.2%For more information regarding the value of a property, please contact us for a free consultation.
586 Whitman St Hanson, MA 02341
3 Beds
1 Bath
1,356 SqFt
Key Details
Sold Price $350,000
Property Type Single Family Home
Sub Type Single Family Residence
Listing Status Sold
Purchase Type For Sale
Square Footage 1,356 sqft
Price per Sqft $258
MLS Listing ID 72990695
Sold Date 08/11/22
Style Cape
Bedrooms 3
Full Baths 1
HOA Y/N false
Year Built 1921
Annual Tax Amount $3,882
Tax Year 2022
Lot Size 2.230 Acres
Acres 2.23
Property Description
Opportunity Knocks! Long time owner is ready to sell. Three bedroom Cape with Two Car Attached Garage set on 2+ acre lot. Loads of Potential.. First floor offers Large Living and Dining Rooms, Office, Full Bathroom and Small Kitchen with pine cabinets and Separate Laundry room. Upper level with 3 bedrooms, one with electric baseboard. Home needs work. Cash or Re-Hab loan only. Rear picture window needs replacement, some wood rot on outside, new septic will be Buyers responsibility. Roof was replaced in 2005. Access to partial basement from bulkhead. FHA Heat by Gas. Large flat yard, mature plantings and garden area. Showings start at Open Houses, Friday, June 3rd, 4-6 PM and Saturday, June 4th, 11-1 PM.
Location
State MA
County Plymouth
Zoning Res
Direction King St to west on Whitman St ( Home is not on Rte 58 )
Rooms
Basement Partial, Bulkhead, Dirt Floor, Concrete
Primary Bedroom Level Second
Dining Room Flooring - Wall to Wall Carpet
Kitchen Closet, Flooring - Vinyl
Interior
Interior Features Closet, Office
Heating Forced Air, Electric Baseboard, Natural Gas
Cooling None
Flooring Vinyl, Carpet, Hardwood, Flooring - Wood
Appliance Range, Refrigerator, Washer, Dryer, Electric Water Heater, Tank Water Heater, Leased Heater, Utility Connections for Electric Range, Utility Connections for Electric Dryer
Laundry Flooring - Vinyl, Electric Dryer Hookup, Washer Hookup, First Floor
Exterior
Exterior Feature Rain Gutters, Garden
Garage Spaces 2.0
Community Features Shopping, Public School, T-Station
Utilities Available for Electric Range, for Electric Dryer, Washer Hookup
Roof Type Shingle
Total Parking Spaces 5
Garage Yes
Building
Lot Description Wooded, Level
Foundation Block, Brick/Mortar
Sewer Private Sewer
Water Public
Schools
Elementary Schools Indian Head E
Middle Schools Hanson
High Schools W-H, Ss Votech
Read Less
Want to know what your home might be worth? Contact us for a FREE valuation!

Our team is ready to help you sell your home for the highest possible price ASAP
Bought with Kathleen Marini • Conway - Hanson






