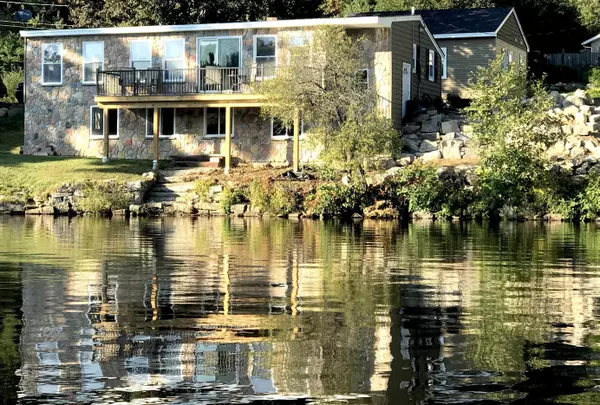Bought with Heather Williams • RE/MAX On the Move/Hampton
$525,000
$495,000
6.1%For more information regarding the value of a property, please contact us for a free consultation.
10 Trestle LN Goffstown, NH 03045
2 Beds
1 Bath
1,720 SqFt
Key Details
Sold Price $525,000
Property Type Single Family Home
Sub Type Single Family
Listing Status Sold
Purchase Type For Sale
Square Footage 1,720 sqft
Price per Sqft $305
MLS Listing ID 4919515
Sold Date 08/02/22
Bedrooms 2
Full Baths 1
Construction Status Existing
Year Built 1920
Annual Tax Amount $5,939
Tax Year 2021
Lot Size 0.350 Acres
Acres 0.35
Property Sub-Type Single Family
Property Description
Nestled on the shore of the Piscataquog river, with 117 ft. of water frontage, this gorgeous, 1720 square foot ranch, is sited on a private road. The lot continues on the other side of the road up to Riverview Park Rd, consisting of approx 70' x 115'. The yard is gorgeously landscaped with perennials and stunning hardscape. Plenty of space for seating, grilling, and enjoying the firepit. The exterior of the home consists of vinyl clapboard and shake siding along with cultured stone facade. It offers a new spacious, maintenance free composite deck that is situated feet from the water's edge. This house has been extensively renovated and has been operating as a highly successful Airbnb for the last 5 yrs. Sold fully furnished, you can become a host yourself without any downtime. The interior of the open concept floor plan is cozy and inviting. Take in the gorgeous views of the river from almost every window. Original hardwood flooring throughout as well as pine wood ceilings and recessed lighting.The spacious bathroom, is well equipped with LVT flooring and travertine tile. The walkout lower level has been completely renovated and adds an additional 400 sq. ft. space. As an additional bonus there is a second 532 square foot outbuilding that has been completely renovated, with new roof, siding, vinyl windows, stone facade, and a separate panel, just waiting to be completed. You choose, lucrative investment, vacation home or full-time staycation. You will not be disappointed!
Location
State NH
County Nh-hillsborough
Area Nh-Hillsborough
Zoning R1
Body of Water Piscataqua River
Rooms
Basement Entrance Interior
Basement Daylight, Full, Insulated, Partially Finished, Stairs - Interior, Walkout, Interior Access, Exterior Access
Interior
Interior Features Ceiling Fan, Dining Area, Kitchen Island, Kitchen/Dining, Natural Light, Natural Woodwork
Heating Forced Air, Hot Air
Cooling None
Flooring Hardwood, Laminate
Equipment Smoke Detector
Exterior
Exterior Feature Boat Slip/Dock, Docks, Deck, Garden Space, Natural Shade, Window Screens, Windows - Double Pane
Parking Features No
Garage Description Off Street, Parking Spaces 3
Community Features None
Utilities Available Other
Waterfront Description Yes
View Y/N Yes
Water Access Desc Yes
View Yes
Roof Type Shingle - Architectural
Building
Story 1
Foundation Block, Concrete
Sewer Public
Construction Status Existing
Schools
Middle Schools Mountain View Middle School
High Schools Goffstown High School
School District Goffstown Sch Dsct Sau #19
Read Less
Want to know what your home might be worth? Contact us for a FREE valuation!

Our team is ready to help you sell your home for the highest possible price ASAP







