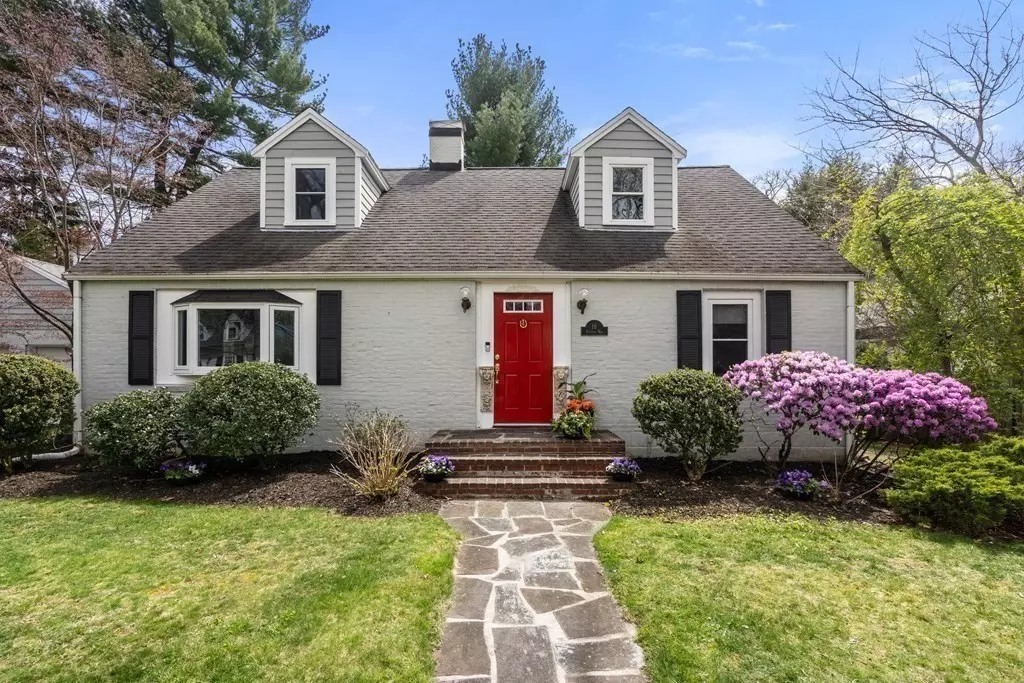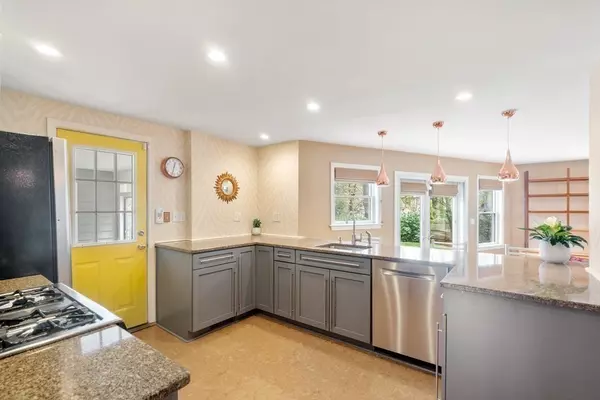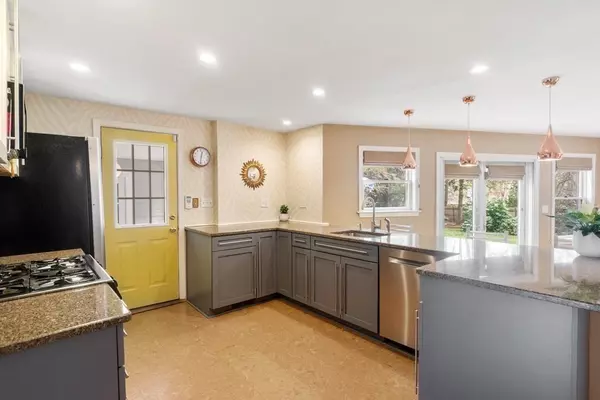$1,501,000
$1,579,000
4.9%For more information regarding the value of a property, please contact us for a free consultation.
16 Stetson Way Newton, MA 02468
4 Beds
2.5 Baths
3,691 SqFt
Key Details
Sold Price $1,501,000
Property Type Single Family Home
Sub Type Single Family Residence
Listing Status Sold
Purchase Type For Sale
Square Footage 3,691 sqft
Price per Sqft $406
Subdivision Waban
MLS Listing ID 72975891
Sold Date 07/29/22
Style Cape
Bedrooms 4
Full Baths 2
Half Baths 1
Year Built 1945
Annual Tax Amount $15,388
Tax Year 2022
Lot Size 0.260 Acres
Acres 0.26
Property Description
This inviting, tastefully renovated and expanded Cape (2003 three-story addition) is located in an idyllic Waban neighborhood. The marvelous first floor features a welcoming living room with fireplace that connects to a gracious dining room. The spectacular eat-in kitchen is equipped with SS appliances, cork flooring and a generous breakfast bar that opens to a bright family room with direct access to a mahogany deck and magnificent backyard. A cozy den, first floor bedroom or home office, and half bath with laundry complete the first floor. The second floor offers a luxurious, updated primary bedroom suite with two additional bedrooms and one full bath. The lower level offers flexibility with a bonus room/home office, exercise room, and tremendous storage space. A sun-filled breezeway provides direct access between the kitchen, deck, and the spacious, two-car garage. Convenient to Angier School, Waban Village, the T, Route 128, and Mass. Pike.
Location
State MA
County Middlesex
Area Waban
Zoning SR2
Direction Quinobequin Road to Dwinda Road to Stetson Way.
Rooms
Family Room Flooring - Wood, French Doors, Deck - Exterior, Exterior Access, Open Floorplan, Recessed Lighting, Remodeled, Lighting - Pendant
Basement Full, Partially Finished, Interior Entry, Bulkhead, Sump Pump
Primary Bedroom Level Second
Dining Room Flooring - Wood, Open Floorplan
Kitchen Flooring - Wood, Dining Area, Countertops - Upgraded, Breakfast Bar / Nook, Exterior Access, Open Floorplan, Recessed Lighting, Remodeled, Stainless Steel Appliances, Wine Chiller, Gas Stove, Lighting - Pendant, Breezeway
Interior
Interior Features Closet/Cabinets - Custom Built, Lighting - Pendant, Open Floor Plan, Recessed Lighting, Lighting - Sconce, Den, Bonus Room, Exercise Room
Heating Central, Forced Air, Natural Gas
Cooling Central Air
Flooring Wood, Tile, Carpet, Stone / Slate, Flooring - Wood, Flooring - Wall to Wall Carpet
Fireplaces Number 1
Fireplaces Type Living Room
Appliance Range, Disposal, Microwave, Refrigerator, Washer, Dryer, ENERGY STAR Qualified Dishwasher, Gas Water Heater, Utility Connections for Gas Range, Utility Connections for Gas Oven
Laundry First Floor, Washer Hookup
Exterior
Exterior Feature Rain Gutters, Professional Landscaping
Garage Spaces 2.0
Fence Fenced/Enclosed, Fenced
Community Features Public Transportation, Shopping, Medical Facility, Highway Access, House of Worship, Public School, T-Station, University
Utilities Available for Gas Range, for Gas Oven, Washer Hookup
Roof Type Shingle
Total Parking Spaces 2
Garage Yes
Building
Lot Description Level
Foundation Concrete Perimeter
Sewer Public Sewer
Water Public
Schools
Elementary Schools Angier
Middle Schools Brown Middle
High Schools Newton South
Others
Senior Community false
Acceptable Financing Contract
Listing Terms Contract
Read Less
Want to know what your home might be worth? Contact us for a FREE valuation!

Our team is ready to help you sell your home for the highest possible price ASAP
Bought with Debby Belt • Hammond Residential Real Estate






