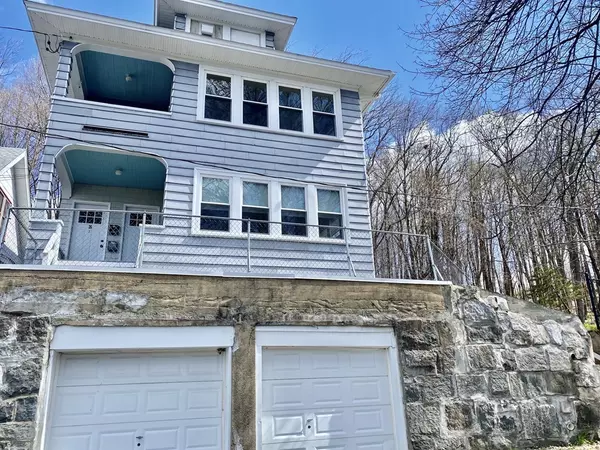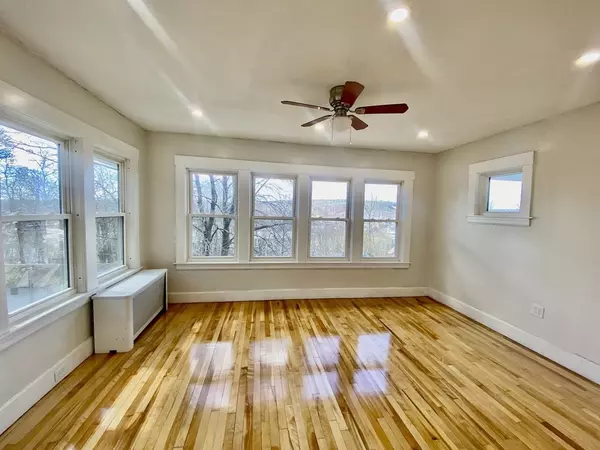$373,000
$365,000
2.2%For more information regarding the value of a property, please contact us for a free consultation.
18 Highland Ct Fitchburg, MA 01420
4 Beds
2 Baths
2,216 SqFt
Key Details
Sold Price $373,000
Property Type Multi-Family
Sub Type Multi Family
Listing Status Sold
Purchase Type For Sale
Square Footage 2,216 sqft
Price per Sqft $168
MLS Listing ID 72970502
Sold Date 07/18/22
Bedrooms 4
Full Baths 2
Year Built 1910
Annual Tax Amount $3,950
Tax Year 2022
Lot Size 9,147 Sqft
Acres 0.21
Property Description
BOM due Buyer having cold feet. Now is your 2nd chance! If you've been looking for a vacant multi family home to move into where you can choose your own tenants then LOOK NO FURTHER! Very rare find. This 2 family home is situated on an oversized wooded lot & offers the most beautiful views from the 2nd floor porch. Both apartments have the same layout and were just freshly painted. The 2nd floor unit & hallway floors were just refinished & the 2nd floor apartment features recessed lighting throughout as well as SS appliances. Perfect for an owner's unit! The 1st floor apartment also features hardwood floors throughout & could easily rent for $1250+. Each unit has gas heat & separate utilities. Plenty of off-street parking available as well as a 2 car garage. Young roof & windows. Both apartments were de-leaded in 2014! Each unit could be used as a 3 bedroom if desired. You'll love the country feel of this location & still enjoy the city's conveniences.
Location
State MA
County Worcester
Zoning RB
Direction Academy St to Davis St to Highland St
Rooms
Basement Full, Unfinished
Interior
Interior Features Unit 1(Pantry, Bathroom with Shower Stall), Unit 2(Ceiling Fans, Pantry, Lead Certification Available, Storage, Upgraded Cabinets, Bathroom With Tub & Shower), Unit 1 Rooms(Living Room, Dining Room, Kitchen), Unit 2 Rooms(Living Room, Dining Room, Kitchen)
Heating Unit 1(Gas), Unit 2(Gas)
Flooring Unit 1(undefined), Unit 2(Hardwood Floors)
Appliance Unit 1(Range, Refrigerator), Unit 2(Range, Refrigerator)
Exterior
Garage Spaces 2.0
Community Features Shopping, Laundromat, Highway Access, Public School
Waterfront false
Total Parking Spaces 4
Garage Yes
Building
Lot Description Wooded
Story 3
Foundation Other
Sewer Public Sewer
Water Public
Read Less
Want to know what your home might be worth? Contact us for a FREE valuation!

Our team is ready to help you sell your home for the highest possible price ASAP
Bought with John Booras • RE/MAX Insight






