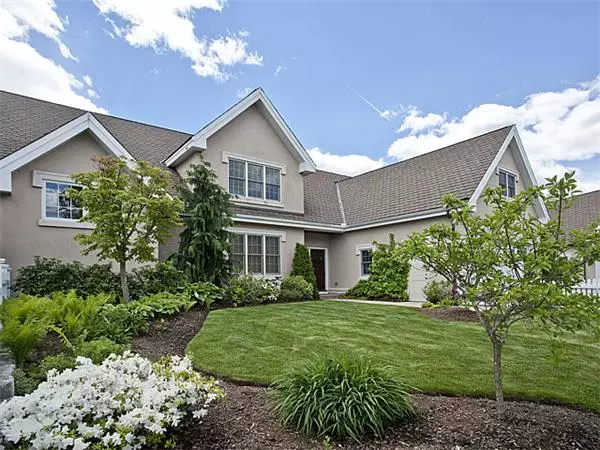$1,525,000
$1,575,000
3.2%For more information regarding the value of a property, please contact us for a free consultation.
287 Langley Rd #16 Newton, MA 02459
4 Beds
3.5 Baths
5,865 SqFt
Key Details
Sold Price $1,525,000
Property Type Condo
Sub Type Condominium
Listing Status Sold
Purchase Type For Sale
Square Footage 5,865 sqft
Price per Sqft $260
MLS Listing ID 71525462
Sold Date 12/06/13
Bedrooms 4
Full Baths 3
Half Baths 1
HOA Fees $1,100/mo
HOA Y/N true
Year Built 2004
Annual Tax Amount $14,308
Tax Year 2012
Property Description
Beautiful, three level townhouse at The Terraces. Custom finishes and upgrades throughout this gorgeous unit. Top of the line appliances. A first floor master suite and additional bedrooms, with own baths. Option for two additional bedrooms if desired. Cathedral ceilings, above ground walk out lower level. End unit for maximum privacy. Walk to Newton Centre shops and T. close to route 9 with all the new wonderful restaurants and stores. Lots of storage. A one of a kind.
Location
State MA
County Middlesex
Area Newton Center
Zoning Res
Direction Off route 9
Rooms
Family Room Bathroom - Full, Flooring - Hardwood, Window(s) - Picture, French Doors, Handicap Accessible, Wet Bar, Cable Hookup, Exterior Access, High Speed Internet Hookup, Open Floorplan, Recessed Lighting, Storage
Primary Bedroom Level First
Dining Room Coffered Ceiling(s), Flooring - Hardwood, Window(s) - Picture, Recessed Lighting
Kitchen Closet/Cabinets - Custom Built, Flooring - Hardwood, Window(s) - Picture, Dining Area, Balcony / Deck, Balcony - Exterior, Countertops - Stone/Granite/Solid, French Doors, Kitchen Island, Breakfast Bar / Nook, Exterior Access
Interior
Interior Features Central Vacuum, Wet Bar
Heating Central, Natural Gas, Individual
Cooling Central Air
Flooring Wood, Tile, Carpet
Fireplaces Number 2
Fireplaces Type Family Room, Living Room
Appliance Range, Oven, Dishwasher, Disposal, Refrigerator, Washer, Dryer, Wine Refrigerator, Vacuum System, Gas Water Heater, Plumbed For Ice Maker, Utility Connections for Gas Range, Utility Connections for Gas Oven
Laundry Closet/Cabinets - Custom Built, Gas Dryer Hookup, Recessed Lighting, Washer Hookup, First Floor, In Unit
Exterior
Garage Spaces 2.0
Fence Fenced
Community Features Public Transportation, Shopping, Park, Golf, Highway Access, House of Worship, Private School, Public School, T-Station, University
Utilities Available for Gas Range, for Gas Oven, Washer Hookup, Icemaker Connection
Waterfront false
Roof Type Shingle
Total Parking Spaces 2
Garage Yes
Building
Story 3
Sewer Public Sewer
Water Public, Individual Meter
Others
Pets Allowed Yes
Senior Community false
Acceptable Financing Contract
Listing Terms Contract
Read Less
Want to know what your home might be worth? Contact us for a FREE valuation!

Our team is ready to help you sell your home for the highest possible price ASAP
Bought with Rachel Hillman Foy • Realty Executives






