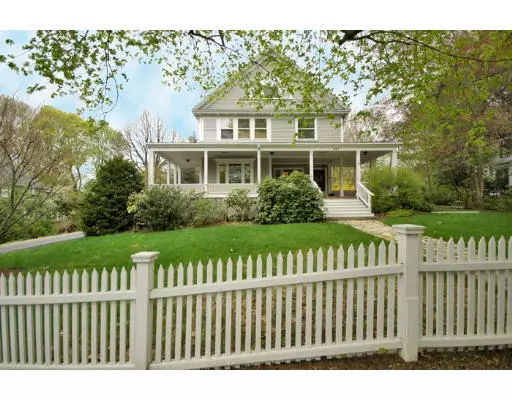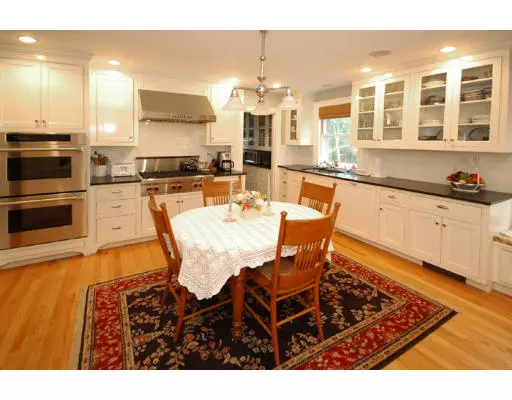$1,450,000
$1,499,000
3.3%For more information regarding the value of a property, please contact us for a free consultation.
667 Chestnut St Newton, MA 02468
5 Beds
4 Baths
4,140 SqFt
Key Details
Sold Price $1,450,000
Property Type Single Family Home
Sub Type Single Family Residence
Listing Status Sold
Purchase Type For Sale
Square Footage 4,140 sqft
Price per Sqft $350
Subdivision Waban
MLS Listing ID 70755578
Sold Date 08/04/08
Style Victorian
Bedrooms 5
Full Baths 3
Half Baths 2
Year Built 1890
Annual Tax Amount $10,706
Tax Year 2008
Lot Size 0.420 Acres
Acres 0.42
Property Description
Beautifully renovated Waban Victorian sited on huge landscaped yard. Lots of original detail yet updated for the 21st Century. Soapstone counters, custom cabinetry and finish panels on Sub Zero refrigerator and Bosch dw, Wolf Range and Thermador dual ovens and hood in eat-in kitchen. Steam shower and Runtal towel heater in Master Bath. Rebuilt oversized detached garage w/ loft. Finished basement includes 300 bottle wine cooler, office, playroom/exercise rm. A true masterpiece!
Location
State MA
County Middlesex
Zoning SR2
Direction Between Woodward and Pine Ridge across from Plainfield
Rooms
Family Room Flooring - Hardwood, Window(s) - Bay/Bow/Box
Basement Full, Finished, Bulkhead, Sump Pump
Primary Bedroom Level Third
Dining Room Flooring - Hardwood, Window(s) - Bay/Bow/Box
Kitchen Flooring - Hardwood, Pantry, Countertops - Stone/Granite/Solid
Interior
Interior Features Bathroom - Full, Bathroom - Half, Bathroom, Office, Play Room
Heating Baseboard, Hot Water, Natural Gas
Cooling Central Air
Flooring Wood, Tile, Flooring - Stone/Ceramic Tile
Fireplaces Number 3
Fireplaces Type Dining Room, Family Room, Living Room
Appliance Oven, Dishwasher, Disposal, Countertop Range, Refrigerator, Water Treatment, Gas Water Heater, Utility Connections for Gas Range, Utility Connections for Gas Oven
Laundry Flooring - Stone/Ceramic Tile, In Basement, Washer Hookup
Exterior
Exterior Feature Rain Gutters, Professional Landscaping, Sprinkler System
Garage Spaces 2.0
Community Features Public Transportation, Shopping, Pool, Tennis Court(s), Park, Walk/Jog Trails
Utilities Available for Gas Range, for Gas Oven, Washer Hookup
Waterfront false
Roof Type Shingle, Rubber
Total Parking Spaces 6
Garage Yes
Building
Foundation Granite
Water Public, City/Town Water
Schools
Elementary Schools Angier
Middle Schools Brown
High Schools Newton South
Read Less
Want to know what your home might be worth? Contact us for a FREE valuation!

Our team is ready to help you sell your home for the highest possible price ASAP
Bought with Dolores Boylan • Hammond Residential R. E.






