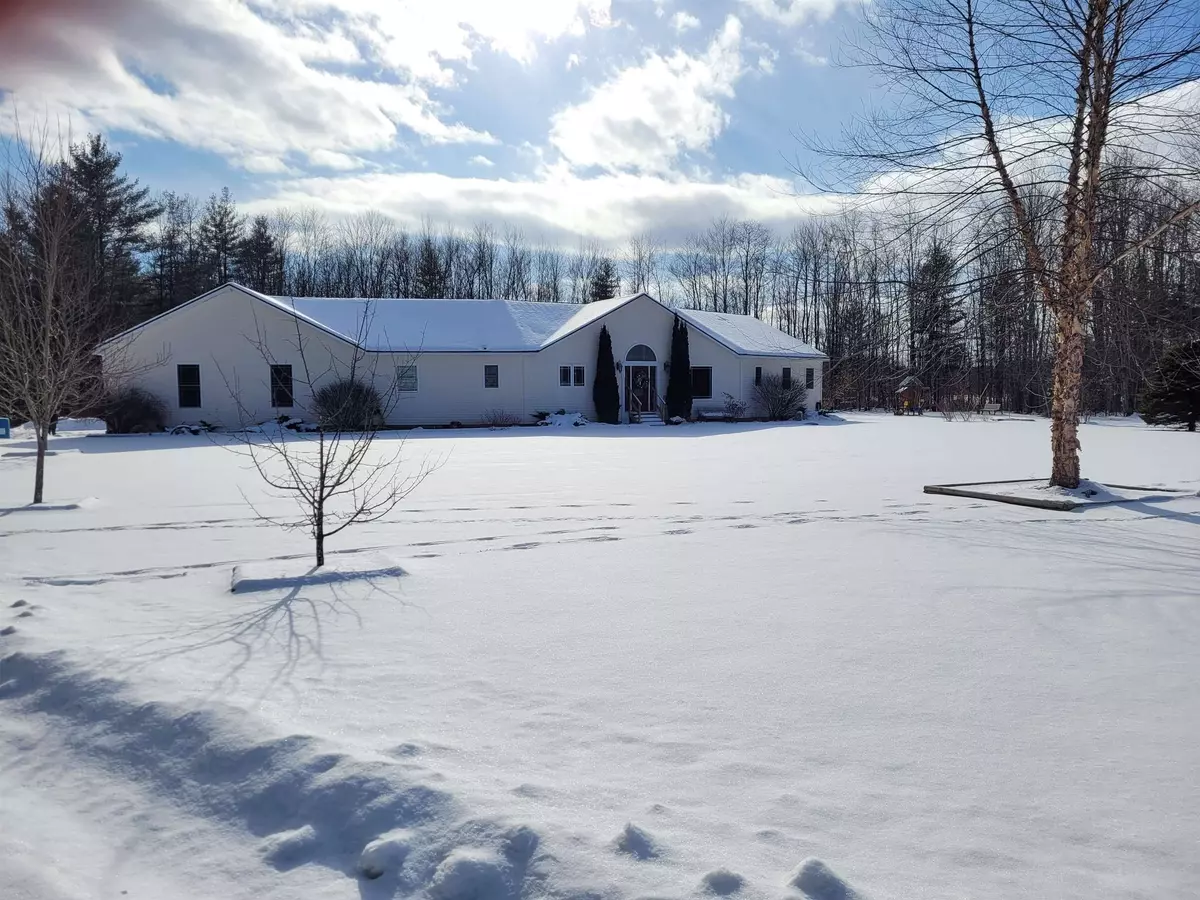Bought with Deborah Fortier • KW Vermont
$420,000
$400,000
5.0%For more information regarding the value of a property, please contact us for a free consultation.
174 Humiston DR Brandon, VT 05733
3 Beds
2 Baths
2,296 SqFt
Key Details
Sold Price $420,000
Property Type Single Family Home
Sub Type Single Family
Listing Status Sold
Purchase Type For Sale
Square Footage 2,296 sqft
Price per Sqft $182
MLS Listing ID 4900732
Sold Date 07/14/22
Style Contemporary,Ranch
Bedrooms 3
Full Baths 1
Three Quarter Bath 1
Construction Status Existing
Year Built 2010
Annual Tax Amount $7,233
Tax Year 2022
Lot Size 2.100 Acres
Acres 2.1
Property Description
Lovely and spacious 3 bedroom 2 bath contemporary home sited on 2.1 acres of land. Enter an expansive open living space with cathedral ceiling, wood flooring, and an oversized propane fire place flanked by two sliding glass doors. As well as a gourmet kitchen featuring stainless steel appliances, tile countertops, and cherry cabinets. The private Primary bedroom is situated at the north end of the house. Featuring a step down bedroom with banks of windows. step up to the dressing area with double closets, 2 vanities, and an artistically crafted tile shower. At the south end of the house find a full bathroom and two bedrooms. The 3 car garage is oversized, allowing for a 4th car or storage. The basement level has a finished family room and laundry area, as well as ample storage space. Rutland, Brandon, and Middlebury are all within a half hour drive. Enjoy outdoor activities in all seasons, cultural events, as wells shopping and a variety of restaurants. SHOWINGS BEGIN FRIDAY 3/18/2022, AT NOON.
Location
State VT
County Vt-rutland
Area Vt-Rutland
Zoning Residential
Rooms
Basement Entrance Interior
Basement Concrete, Concrete Floor, Partially Finished, Stairs - Exterior, Stairs - Interior, Storage Space
Interior
Interior Features Cathedral Ceiling, Ceiling Fan, Fireplace - Gas, Kitchen Island, Primary BR w/ BA, Storage - Indoor, Vaulted Ceiling, Walk-in Closet, Laundry - 1st Floor
Heating Gas - LP/Bottle
Cooling Mini Split
Flooring Carpet, Ceramic Tile, Wood
Equipment CO Detector
Exterior
Exterior Feature Vinyl Siding
Garage Attached
Garage Spaces 4.0
Garage Description Driveway, Garage
Utilities Available Gas - Underground, Underground Utilities
Roof Type Shingle - Asphalt
Building
Lot Description Country Setting, Level, Open, Wooded
Story 1
Foundation Poured Concrete
Sewer 1000 Gallon
Water Drilled Well
Construction Status Existing
Schools
Elementary Schools Neshobe Elementary School
Middle Schools Otter Valley Uhsd 8 (Rut)
High Schools Otter Valley High School
School District Brandon School District
Read Less
Want to know what your home might be worth? Contact us for a FREE valuation!

Our team is ready to help you sell your home for the highest possible price ASAP







