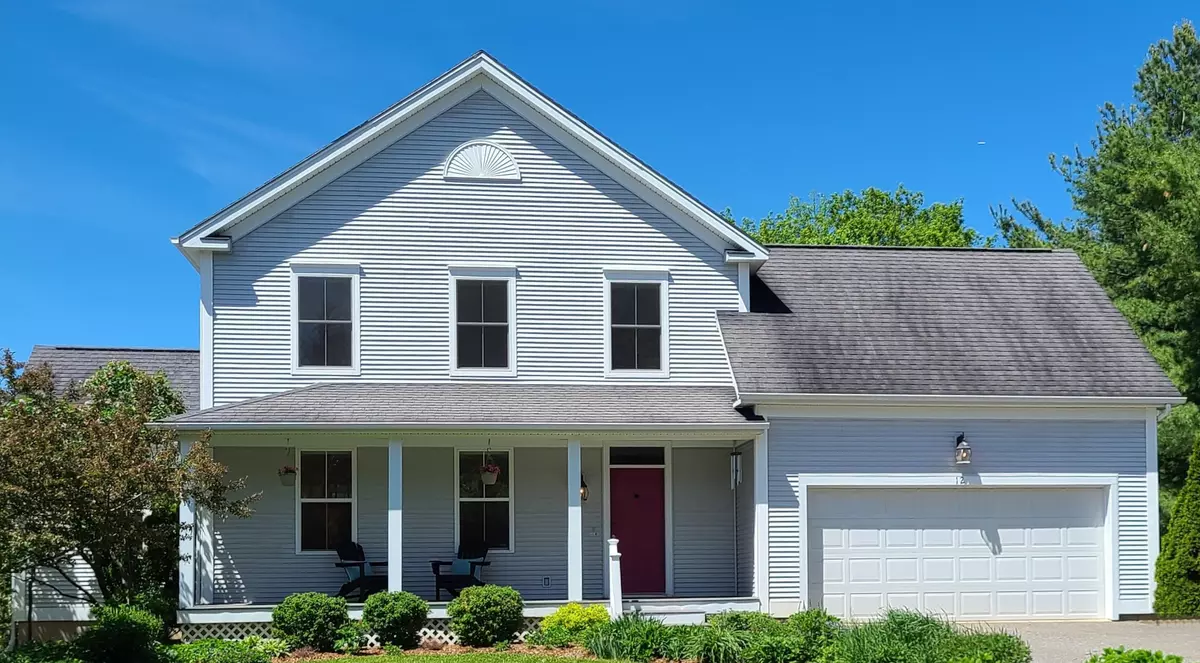Bought with Marla Woulf • Real Estate Associates, LLC
$791,000
$735,000
7.6%For more information regarding the value of a property, please contact us for a free consultation.
12 Chesapeake DR Shelburne, VT 05482
3 Beds
3 Baths
3,172 SqFt
Key Details
Sold Price $791,000
Property Type Single Family Home
Sub Type Single Family
Listing Status Sold
Purchase Type For Sale
Square Footage 3,172 sqft
Price per Sqft $249
Subdivision Chesapeake
MLS Listing ID 4911813
Sold Date 07/08/22
Style Contemporary,Farmhouse
Bedrooms 3
Full Baths 2
Half Baths 1
Construction Status Existing
Year Built 2000
Annual Tax Amount $9,497
Tax Year 2021
Lot Size 0.450 Acres
Acres 0.45
Property Description
Looking for spacious interior spaces for gathering family & friends? Need a home office or two? Does someone in the family need a get-away for music, gaming or yoga? How about options for outdoor living? Look no further than 12 Chesapeake Drive, it's all here. The great room features walls of East & West facing windows, a gas fireplace flanked by bookshelves, & a vaulted ceiling. The dining area has South-facing windows & is steps away from the kitchen with great counter space, a pantry & a center island. No one will want to leave this kitchen! An office is located off the front entry hall & upstairs, in addition to 3 bedrooms, 2 baths (one en-suite) & the laundry you'll find a large bonus room - another office? The lower level has yet another room for recreation (pool or ping pong?) or relaxation...think big screen TV with surround sound. Step outside & connect with nature on the covered front porch or the screened back porch with a door leading to the back deck. Established plantings of evergreens & flowering shrubs provide privacy. Located North of the village it's an easy commute into Burlington. Drive South to Middlebury in short order. Shelburne...village. Community School. Country Store. Museum. Market. Beach. Farms. Quintessential Vermont.
Location
State VT
County Vt-chittenden
Area Vt-Chittenden
Zoning res
Rooms
Basement Entrance Walkout
Basement Full, Partially Finished, Stairs - Interior, Storage Space
Interior
Interior Features Blinds, Ceiling Fan, Dining Area, Fireplace - Gas, Fireplaces - 1, Kitchen Island, Living/Dining, Primary BR w/ BA, Security, Vaulted Ceiling, Walk-in Closet, Walk-in Pantry, Window Treatment, Laundry - 2nd Floor
Heating Gas - Natural
Cooling Other
Flooring Carpet, Hardwood, Tile, Vinyl
Equipment CO Detector, Smoke Detectr-Batt Powrd
Exterior
Exterior Feature Composition
Garage Attached
Garage Spaces 2.0
Garage Description Driveway, Garage, On Street
Utilities Available Cable, DSL, Internet - Cable
Roof Type Shingle - Other
Building
Lot Description Conserved Land, Corner, Subdivision
Story 2.5
Foundation Poured Concrete
Sewer Public, Public Sewer On-Site
Water Public
Construction Status Existing
Schools
Elementary Schools Shelburne Community School
Middle Schools Shelburne Community School
High Schools Champlain Valley Uhsd #15
School District Shelburne School District
Read Less
Want to know what your home might be worth? Contact us for a FREE valuation!

Our team is ready to help you sell your home for the highest possible price ASAP







