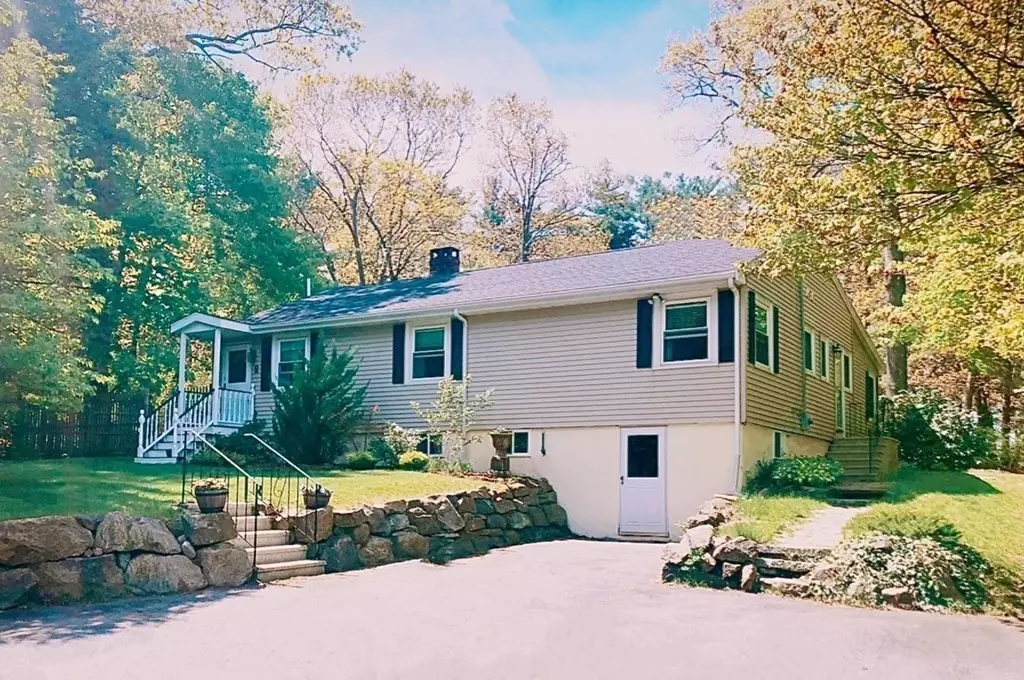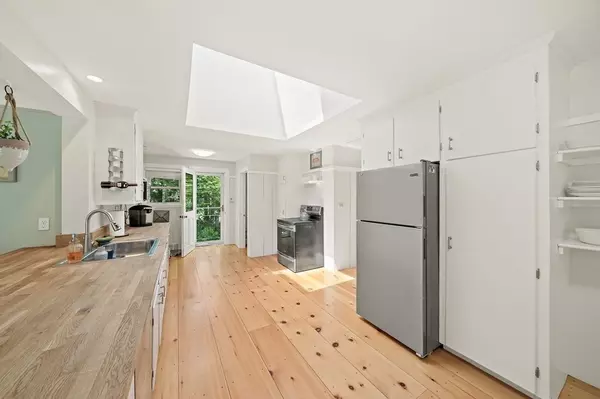$760,000
$679,000
11.9%For more information regarding the value of a property, please contact us for a free consultation.
9 Evelyn Road Beverly, MA 01915
4 Beds
1.5 Baths
2,410 SqFt
Key Details
Sold Price $760,000
Property Type Single Family Home
Sub Type Single Family Residence
Listing Status Sold
Purchase Type For Sale
Square Footage 2,410 sqft
Price per Sqft $315
Subdivision Centerville (Bvly) 01915
MLS Listing ID 72984471
Sold Date 07/06/22
Style Ranch
Bedrooms 4
Full Baths 1
Half Baths 1
HOA Y/N false
Year Built 1945
Annual Tax Amount $6,270
Tax Year 2022
Lot Size 1.040 Acres
Acres 1.04
Property Description
**HIGHEST AND BEST OFFERS BY MON 5/23 at 6PM** Enjoy the peace and quiet of this single level ranch tucked away on a cul-de-sac in Beverly's coveted Centerville neighborhood. Don't let the outside fool you! This spacious ranch has over 2400 square feet of living space & a private well-manicured 1+ acre lot. A recently modernized open concept kitchen/dining room w/ Vermont castings stove, large living room, & year-round sunroom with cathedral ceilings offers the perfect space for entertaining. Four generously sized bedrooms on main level & plenty of room to expand if desired. Finished basement space w/ separate entrance off the driveway is perfect for a home office, gym, or potential guest suite. Fenced area of yard is great for pets and kids! Newly installed & refinished hardwood plank flooring, a newer ductless heat pump/AC,new appliances,& fixtures are just a few updates. Too many to list here! See attached feature sheet for more! Open Sat/Sun 12:30-2:30. Don't miss this one!
Location
State MA
County Essex
Zoning RES
Direction Essex Street (22) to Evelyn Road. Last house on the right.
Rooms
Primary Bedroom Level First
Interior
Interior Features Sun Room, Home Office-Separate Entry, Foyer, Entry Hall, Center Hall
Heating Forced Air, Oil
Cooling Ductless
Flooring Wood, Tile, Vinyl, Carpet
Fireplaces Number 2
Appliance Range, Dishwasher, Microwave, Electric Water Heater, Water Heater, Utility Connections for Electric Range
Laundry In Basement
Exterior
Exterior Feature Storage, Garden, Kennel, Stone Wall
Fence Fenced/Enclosed, Fenced
Community Features Public Transportation, Shopping, Park, Walk/Jog Trails, Medical Facility, Highway Access, House of Worship, Public School
Utilities Available for Electric Range
Waterfront false
View Y/N Yes
View Scenic View(s)
Roof Type Shingle
Total Parking Spaces 5
Garage No
Building
Lot Description Cul-De-Sac, Wooded
Foundation Block, Other
Sewer Public Sewer
Water Public
Schools
Elementary Schools Centerville
Middle Schools Beverly Middle
High Schools Beverly High
Read Less
Want to know what your home might be worth? Contact us for a FREE valuation!

Our team is ready to help you sell your home for the highest possible price ASAP
Bought with Nancy Yorgy • Keller Williams Realty Evolution






