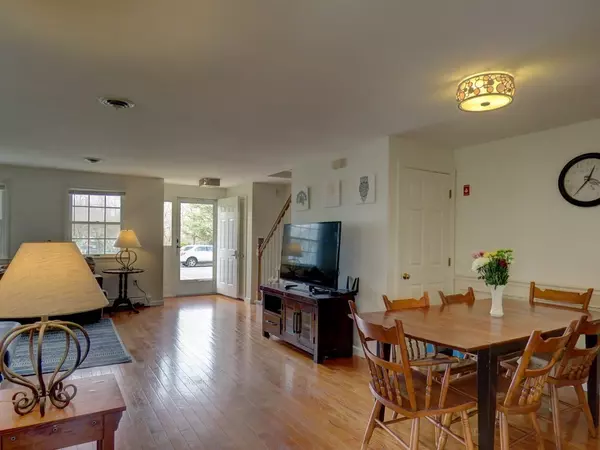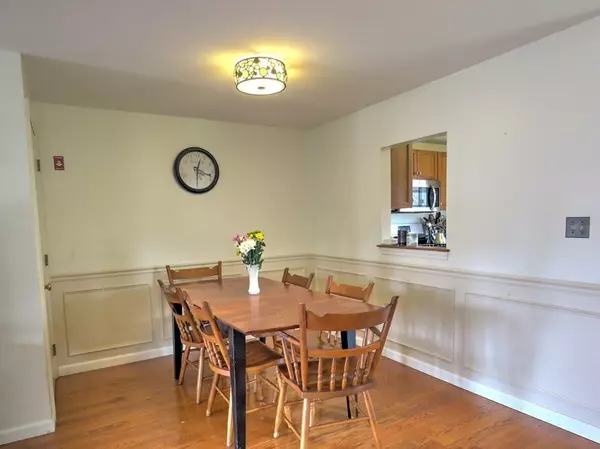$350,000
$360,000
2.8%For more information regarding the value of a property, please contact us for a free consultation.
38 High St #4 Hanson, MA 02341
2 Beds
1.5 Baths
1,368 SqFt
Key Details
Sold Price $350,000
Property Type Condo
Sub Type Condominium
Listing Status Sold
Purchase Type For Sale
Square Footage 1,368 sqft
Price per Sqft $255
MLS Listing ID 72962581
Sold Date 06/27/22
Bedrooms 2
Full Baths 1
Half Baths 1
HOA Fees $408/mo
HOA Y/N true
Year Built 1989
Annual Tax Amount $4,669
Tax Year 2022
Property Description
--OPEN HOUSE CANCELED OFFER ACCEPTED--Easy 1/2 mile walk or 1 minute car ride to Hanson MBTA Commuter Rail- this stunning 2 bed 1.5 bath END UNIT townhouse boasts a spacious, open floor plan with 4 year old gleaming hardwood floors throughout the living/dining room area and lots of natural light that only an end unit can provide. The kitchen offers gas cooking, updated appliances, soft close drawers and the perfect eat in kitchen area. Large, private deck off the kitchen overlooks professionally manicured yard with green grass and flowers ready to bloom. There's even your very own garden area! Upstairs has two oversized bedrooms with ample closet space as well as a full bath with convenient 2nd floor laundry. This home is equipped with central AC and has a full unfinished basement with studded room for potential additional living space. Wonderfully well maintained 16 unit complex has recently updated siding/roof, and is pet friendly! (w/ some restriction)
Location
State MA
County Plymouth
Zoning R
Direction Route 27 or Route 58 to High Street, please park pulled up next to the circle
Rooms
Primary Bedroom Level Second
Dining Room Flooring - Hardwood, Open Floorplan, Lighting - Overhead
Kitchen Dining Area, Exterior Access, Slider, Stainless Steel Appliances, Gas Stove, Lighting - Overhead
Interior
Interior Features Central Vacuum
Heating Baseboard, Natural Gas
Cooling Central Air
Flooring Carpet, Laminate, Hardwood
Appliance Range, Dishwasher, Microwave, Gas Water Heater, Tank Water Heater, Utility Connections for Gas Range, Utility Connections for Gas Dryer
Laundry Bathroom - Full, Gas Dryer Hookup, Second Floor, In Unit, Washer Hookup
Exterior
Exterior Feature Garden, Professional Landscaping
Community Features Public Transportation, Shopping, House of Worship, Public School, T-Station
Utilities Available for Gas Range, for Gas Dryer, Washer Hookup
Roof Type Shingle
Total Parking Spaces 2
Garage No
Building
Story 2
Sewer Private Sewer
Water Public
Schools
Elementary Schools Indian Head
Middle Schools Hanson Middle
High Schools Whitman Hanson
Others
Pets Allowed Yes
Senior Community false
Read Less
Want to know what your home might be worth? Contact us for a FREE valuation!

Our team is ready to help you sell your home for the highest possible price ASAP
Bought with Nan Moawad • Tullish & Clancy






