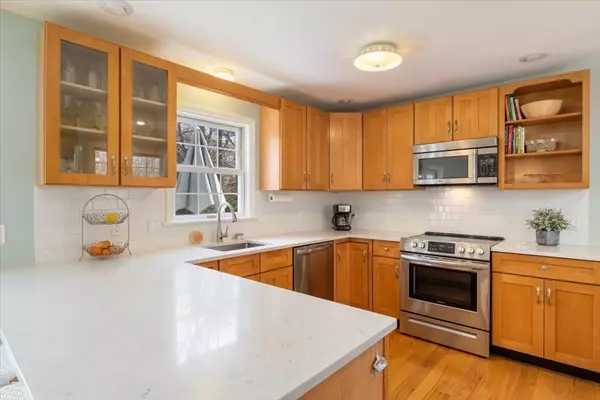$1,425,000
$1,299,000
9.7%For more information regarding the value of a property, please contact us for a free consultation.
206 Waterside Drive Falmouth, MA 02556
4 Beds
3 Baths
2,038 SqFt
Key Details
Sold Price $1,425,000
Property Type Single Family Home
Sub Type Single Family Residence
Listing Status Sold
Purchase Type For Sale
Square Footage 2,038 sqft
Price per Sqft $699
Subdivision Seascape
MLS Listing ID 72979129
Sold Date 06/23/22
Style Cape
Bedrooms 4
Full Baths 3
HOA Fees $37/ann
HOA Y/N true
Year Built 1997
Annual Tax Amount $7,360
Tax Year 2022
Lot Size 0.530 Acres
Acres 0.53
Property Sub-Type Single Family Residence
Property Description
Quintessential 4 BR Cape Style home in the highly desired Seascape Association neighborhood. First floor has an updated kitchen with eating area opening to a living room with a cozy fireplace perfect for off season comfort. Main bedroom with an updated full bathroom, family room overlooking the back yard, and large mudroom/ den opening to the 2 car oversized garage with flexible bonus space above complete the first floor.Second floor has three generous bedrooms with window seats and full bathroom. Finished basement boasts an exercise room, entertaining space with canning kitchenette, bathroom, full size windows and a walk out to the privacy of a gorgeous backyard. Two sandy private beaches, tennis courts and a boat dock are just a few of the wonderful amenities of this incredible association, Golf carts are allowed and encouraged to get around to all of the things Seascape has to offer!
Location
State MA
County Barnstable
Area North Falmouth
Zoning RB
Direction Wild Harbor Road to right onto Waterside Drive or GPS
Rooms
Family Room Closet, Flooring - Hardwood
Basement Full, Partially Finished, Walk-Out Access
Primary Bedroom Level First
Dining Room Flooring - Hardwood, Exterior Access, Open Floorplan, Slider
Kitchen Dining Area, Kitchen Island, Open Floorplan, Recessed Lighting, Remodeled, Slider, Stainless Steel Appliances
Interior
Interior Features Exercise Room, Play Room
Heating Baseboard, Natural Gas
Cooling Central Air
Flooring Tile, Carpet, Hardwood
Fireplaces Number 1
Fireplaces Type Living Room
Appliance Washer, Dryer, Gas Water Heater, Utility Connections for Electric Range, Utility Connections for Electric Oven, Utility Connections for Electric Dryer
Laundry In Basement, Washer Hookup
Exterior
Exterior Feature Tennis Court(s), Rain Gutters, Professional Landscaping, Outdoor Shower
Garage Spaces 2.0
Community Features Public Transportation, Shopping, Tennis Court(s), Walk/Jog Trails, Highway Access, Marina, Public School
Utilities Available for Electric Range, for Electric Oven, for Electric Dryer, Washer Hookup
Waterfront Description Beach Front, Ocean, Direct Access, Walk to, 1/10 to 3/10 To Beach, Beach Ownership(Private,Association,Deeded Rights)
Roof Type Shingle
Total Parking Spaces 6
Garage Yes
Building
Lot Description Cleared, Level
Foundation Concrete Perimeter
Sewer Private Sewer
Water Public
Architectural Style Cape
Others
Acceptable Financing Seller W/Participate
Listing Terms Seller W/Participate
Read Less
Want to know what your home might be worth? Contact us for a FREE valuation!

Our team is ready to help you sell your home for the highest possible price ASAP
Bought with Mark Halloran • Weichert, REALTORS® - Donahue Partners






