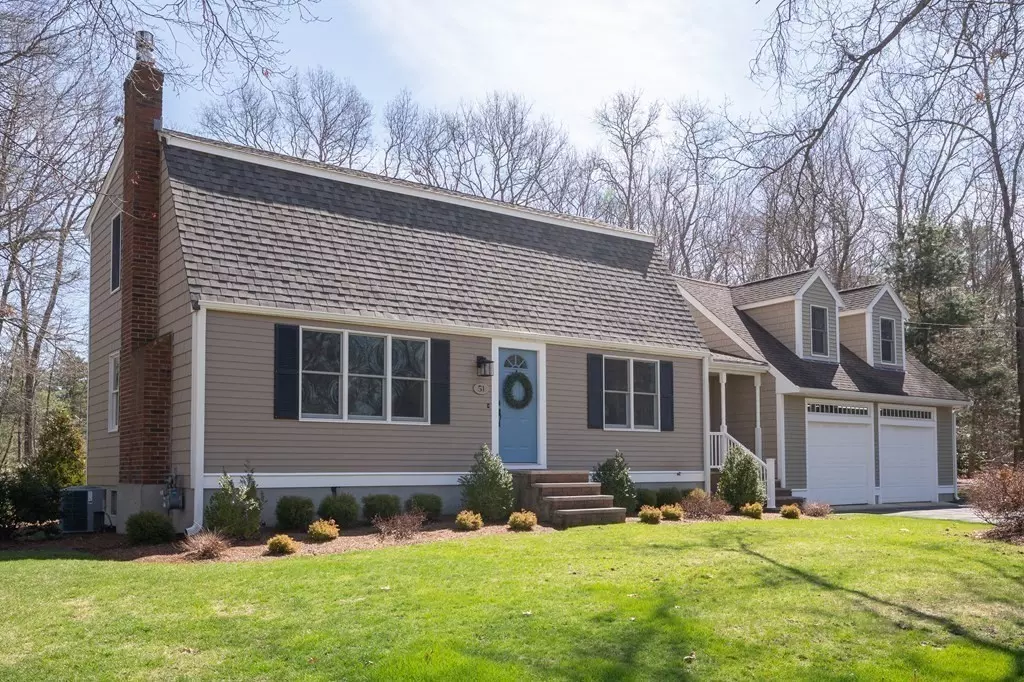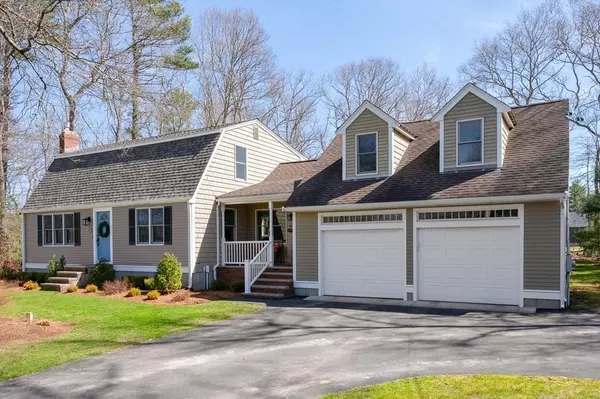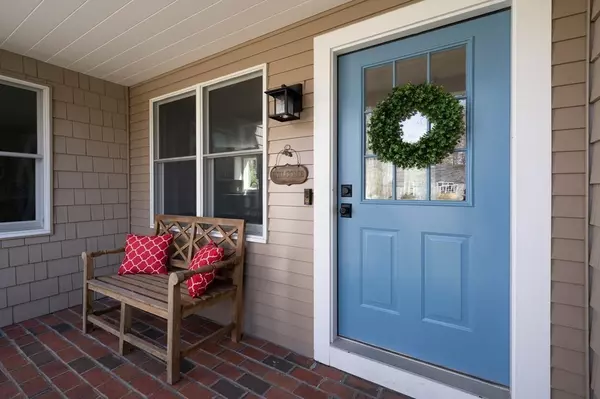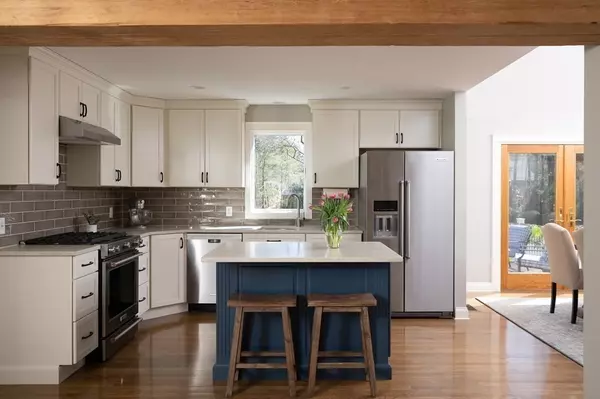$725,000
$629,000
15.3%For more information regarding the value of a property, please contact us for a free consultation.
51 Orchard Ave Hanson, MA 02341
4 Beds
2 Baths
2,210 SqFt
Key Details
Sold Price $725,000
Property Type Single Family Home
Sub Type Single Family Residence
Listing Status Sold
Purchase Type For Sale
Square Footage 2,210 sqft
Price per Sqft $328
MLS Listing ID 72969156
Sold Date 06/10/22
Style Colonial
Bedrooms 4
Full Baths 2
HOA Y/N false
Year Built 1977
Annual Tax Amount $7,041
Tax Year 2022
Lot Size 0.690 Acres
Acres 0.69
Property Description
An absolute amazing opportunity to own this beautful Gambrel Colonial situated in a wonderful neighborhood. Custom exposed beam on the main level with handcrafted built in bookcases and woodwork. Meticulously maintained and cared for with attention to every detail allows you to move right in and then sit back and relax. The spacious kitchen/dining area has an open floor plan that flows seamlessly to the main dining room. French doors lead from the dining room to an expansive deck which allows for gatherings and entertaining to continue outside. Hardwood floors throughout. Upstairs there are 3 bedrooms with plenty of closets. New roof on house and 1st floor bthrm 2022. PVC deck 2021. Updated kitchen with quartz counters, center island and tile backsplash. Heated two car garage with 4th bedroom/office or teen suite above. Professional landscape and privacy evergreens 2021. Close to the commuter rail, health club, golf course, outdoor track. New Septic to be installed. Welcome to Hanson
Location
State MA
County Plymouth
Zoning 100
Direction Rt 58 South, take a rt onto Holly Ridge Dr then left onto Orchard Ave or Rt 27 to Winter St to HR
Rooms
Basement Full, Crawl Space, Interior Entry, Bulkhead, Concrete, Unfinished
Primary Bedroom Level Second
Dining Room Flooring - Hardwood, Exterior Access, Recessed Lighting, Slider
Kitchen Flooring - Hardwood, Dining Area, Countertops - Stone/Granite/Solid, Kitchen Island, Cabinets - Upgraded, Open Floorplan, Recessed Lighting, Stainless Steel Appliances, Gas Stove, Lighting - Overhead
Interior
Interior Features Internet Available - Unknown
Heating Forced Air, Natural Gas
Cooling Central Air
Flooring Tile, Carpet, Hardwood
Fireplaces Number 1
Appliance Microwave, Washer, ENERGY STAR Qualified Refrigerator, ENERGY STAR Qualified Dryer, ENERGY STAR Qualified Dishwasher, Range - ENERGY STAR, Gas Water Heater, Tank Water Heaterless, Plumbed For Ice Maker, Utility Connections for Gas Range, Utility Connections for Gas Oven, Utility Connections for Gas Dryer
Laundry In Basement
Exterior
Exterior Feature Rain Gutters, Storage, Professional Landscaping
Garage Spaces 2.0
Community Features Public Transportation, Pool, Park, Walk/Jog Trails, Golf, Medical Facility, Laundromat, Conservation Area, House of Worship, Private School, Public School, T-Station
Utilities Available for Gas Range, for Gas Oven, for Gas Dryer, Icemaker Connection
Roof Type Shingle
Total Parking Spaces 4
Garage Yes
Building
Lot Description Level
Foundation Concrete Perimeter
Sewer Private Sewer
Water Public
Schools
Elementary Schools Indian Head
Middle Schools Hanson Middle
High Schools Whitman-Hanson
Read Less
Want to know what your home might be worth? Contact us for a FREE valuation!

Our team is ready to help you sell your home for the highest possible price ASAP
Bought with Laurie Reney • Boston Connect Real Estate






