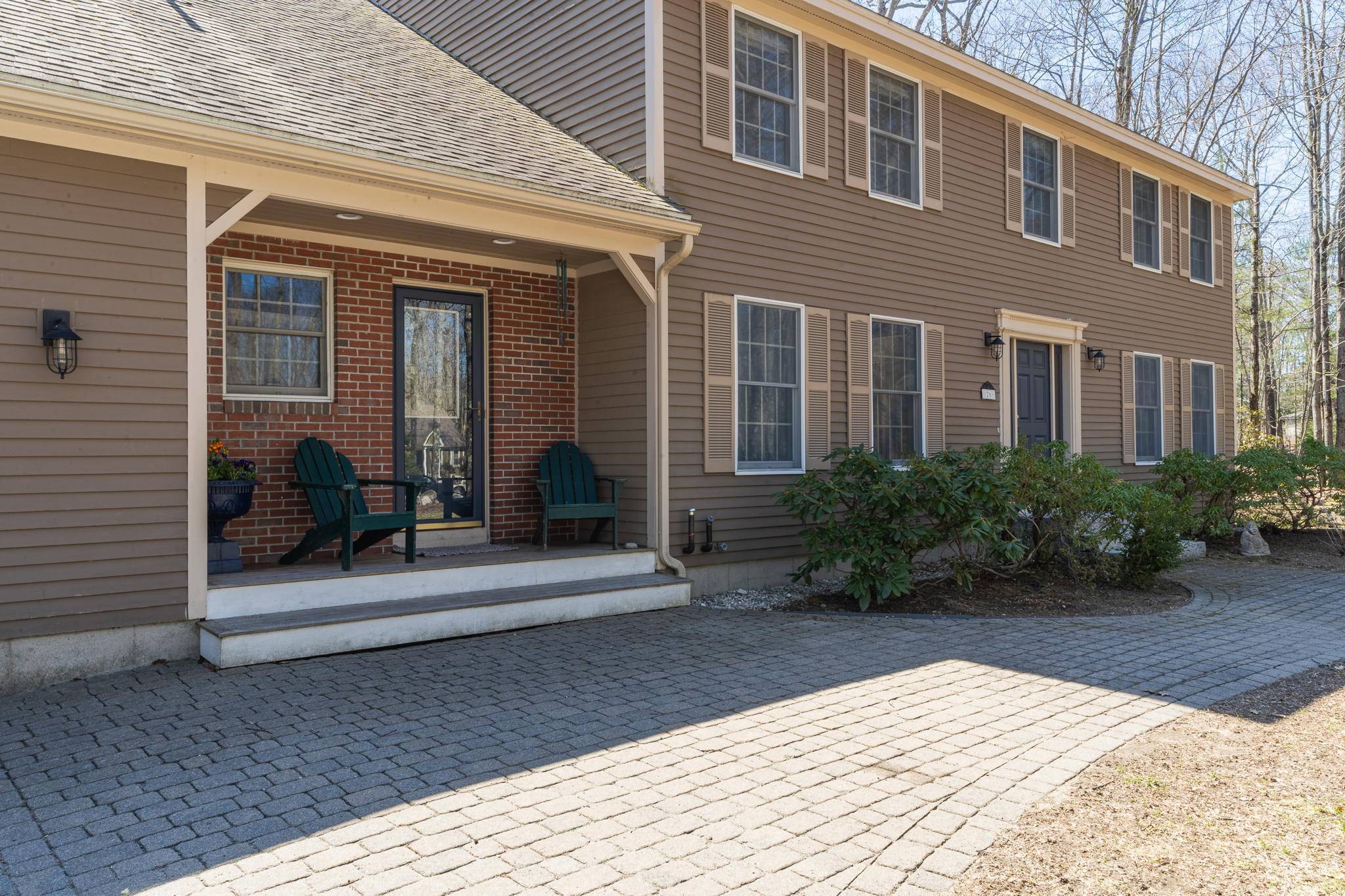Bought with Portside Real Estate Group
$1,025,000
$889,000
15.3%For more information regarding the value of a property, please contact us for a free consultation.
26 Stonecrest DR Falmouth, ME 04105
4 Beds
3 Baths
2,694 SqFt
Key Details
Sold Price $1,025,000
Property Type Residential
Sub Type Single Family Residence
Listing Status Sold
Square Footage 2,694 sqft
MLS Listing ID 1524517
Sold Date 05/27/22
Style Colonial
Bedrooms 4
Full Baths 2
Half Baths 1
HOA Y/N No
Abv Grd Liv Area 2,694
Year Built 1990
Annual Tax Amount $8,635
Tax Year 2021
Lot Size 1.070 Acres
Acres 1.07
Property Sub-Type Single Family Residence
Source Maine Listings
Land Area 2694
Property Description
Welcome to 26 Stonecrest Drive! This wonderful home sits on a large corner lot in the Stapleford neighborhood with access to the Presumpscot River and trails. Sun streams into the lovely family room with vaulted ceilings and skylights off of the eat in kitchen and dining area. With gleaming hardwood floors throughout, the first floor boasts a flexible floorplan with formal and informal living rooms as well as an additional room that can serve as a den, home office or even first floor bedroom. As you head up the stairs to the 2nd floor, you will be greeted by more wonderful light from the open hallway with views down into the living space below. The primary suite has a large bedroom, huge walk in closest and beautifully updated full bath with radiant heat, tiled shower and double vanities. The other end of the hall is home to 3 more spacious bedrooms and another renovated full bath. Need more space? You have the opportunity to expand into the full basement, currently used as a home gym, informal hang out area and fantastic workshop with direct access to the garage. The incredible back yard is large, level, open and the envy of the neighborhood! And icing on the cake? You have a new shed and outdoor shower to rinse off after your trips to the river. This special property is sure to please!
Location
State ME
County Cumberland
Zoning Residential
Rooms
Family Room Vaulted Ceiling, Cathedral Ceiling, Skylight, Built-Ins
Basement Full, Interior Entry, Unfinished
Primary Bedroom Level Second
Bedroom 2 Second
Bedroom 3 Second
Bedroom 4 Second
Living Room First
Dining Room First
Kitchen First Eat-in Kitchen
Family Room First
Interior
Interior Features Walk-in Closets, 1st Floor Bedroom, Pantry, Shower, Storage, Primary Bedroom w/Bath
Heating Radiant, Hot Water, Baseboard
Cooling None
Fireplace No
Appliance Gas Range, Dryer, Dishwasher
Laundry Laundry - 1st Floor, Main Level
Exterior
Parking Features 5 - 10 Spaces, Paved, Inside Entrance
Garage Spaces 2.0
View Y/N Yes
View Scenic
Roof Type Shingle
Street Surface Paved
Porch Deck, Patio, Porch
Garage Yes
Building
Lot Description Corner Lot, Level, Open Lot, Sidewalks, Landscaped, Wooded, Near Shopping, Near Town, Neighborhood
Foundation Concrete Perimeter
Sewer Private Sewer
Water Public
Architectural Style Colonial
Structure Type Clapboard,Wood Frame
Schools
School District Falmouth Public Schools
Others
Energy Description Oil
Read Less
Want to know what your home might be worth? Contact us for a FREE valuation!

Our team is ready to help you sell your home for the highest possible price ASAP






