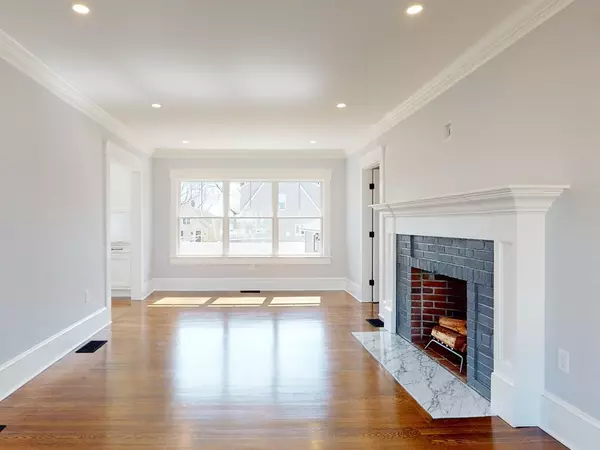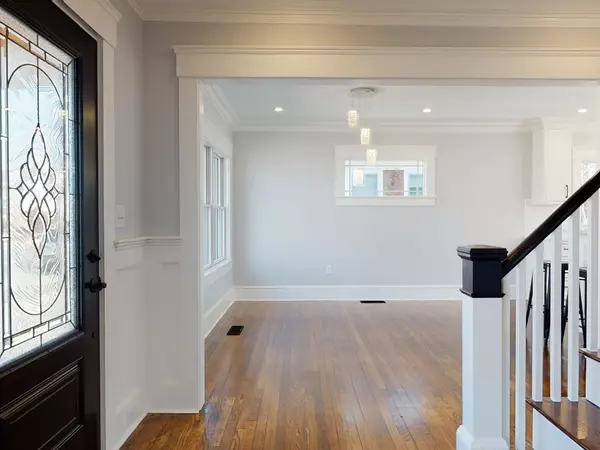$1,475,000
$1,525,000
3.3%For more information regarding the value of a property, please contact us for a free consultation.
281 Cross St Belmont, MA 02478
3 Beds
2.5 Baths
1,856 SqFt
Key Details
Sold Price $1,475,000
Property Type Single Family Home
Sub Type Single Family Residence
Listing Status Sold
Purchase Type For Sale
Square Footage 1,856 sqft
Price per Sqft $794
Subdivision Winn Brook
MLS Listing ID 72960248
Sold Date 05/25/22
Style Colonial, Dutch Colonial
Bedrooms 3
Full Baths 2
Half Baths 1
Year Built 1930
Annual Tax Amount $10,924
Tax Year 2022
Lot Size 5,227 Sqft
Acres 0.12
Property Description
This gorgeous 3 bedroom, 2.5 bath home has been completely updated with new electrical, plumbing & heating systems, Pella windows, drywall, insulation, cedar-impression siding, roof and landscaping! First floor offers open concept kitchen/dining area with quartz counters and peninsula, custom cabinetry & stainless steel appliances, fireplaced living room, laundry/half bath and home office (all complimented by the gleaming hardwood floors and exceptional crown moldings.) Second floor has two corner bedrooms, full tiled bath and en-suite primary bedroom featuring a walk-in closet, tiled shower bath and access to a 2nd-floor deck. Two new gas-fired Rheem FHA / Central Air systems (2 zones) and new Navien tankless thot water heater. Don’t miss the exotic wood deck off the mudroom and private back yard (new sod grass with irrigation).
Location
State MA
County Middlesex
Zoning Res C
Direction Between Brighton Street and Lake Street
Rooms
Basement Full, Interior Entry, Sump Pump, Concrete
Primary Bedroom Level Second
Interior
Interior Features Office
Heating Forced Air, Natural Gas
Cooling Central Air
Flooring Tile, Hardwood
Fireplaces Number 1
Appliance Range, Dishwasher, Microwave, Refrigerator, Gas Water Heater, Tank Water Heaterless, Utility Connections for Gas Range, Utility Connections for Electric Dryer
Exterior
Exterior Feature Rain Gutters, Professional Landscaping, Sprinkler System
Garage Spaces 1.0
Community Features Public Transportation, Tennis Court(s), Park, Bike Path, Highway Access, Public School
Utilities Available for Gas Range, for Electric Dryer
Waterfront false
Roof Type Shingle
Total Parking Spaces 3
Garage Yes
Building
Lot Description Level
Foundation Block
Sewer Public Sewer
Water Public
Schools
Elementary Schools Winn Brook *
Middle Schools Chenery
High Schools Belmont
Read Less
Want to know what your home might be worth? Contact us for a FREE valuation!

Our team is ready to help you sell your home for the highest possible price ASAP
Bought with The Collective • Compass






