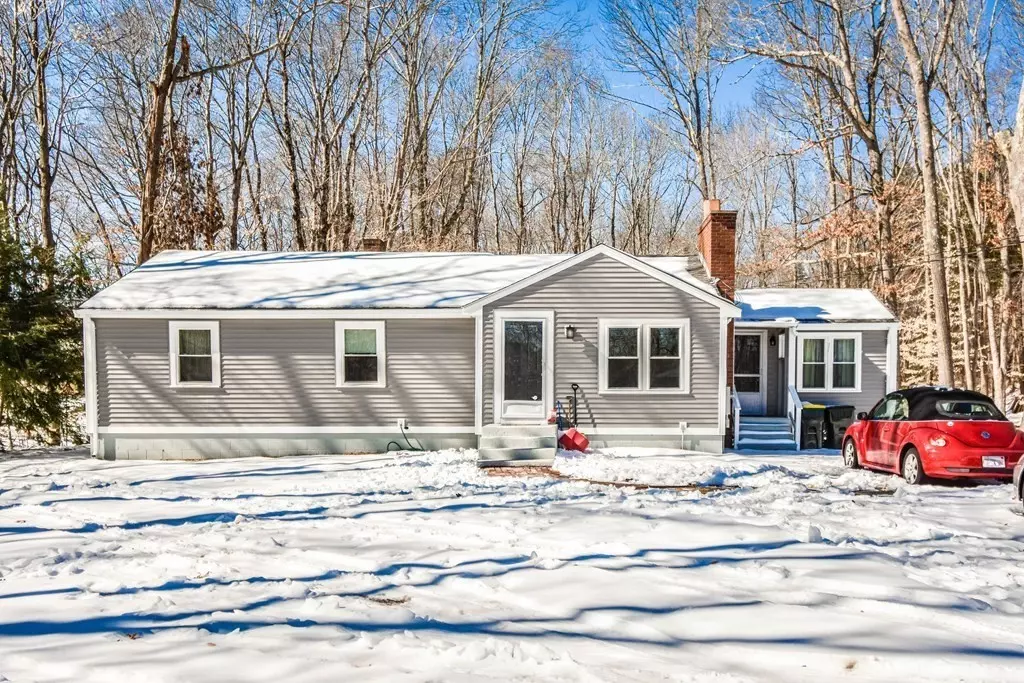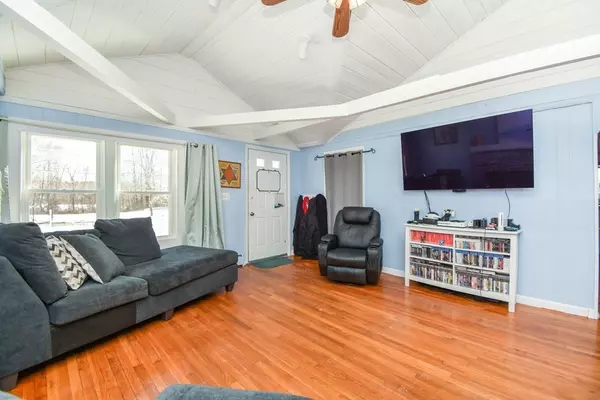$510,000
$449,900
13.4%For more information regarding the value of a property, please contact us for a free consultation.
25 Robinson St Hanson, MA 02341
3 Beds
2 Baths
1,418 SqFt
Key Details
Sold Price $510,000
Property Type Single Family Home
Sub Type Single Family Residence
Listing Status Sold
Purchase Type For Sale
Square Footage 1,418 sqft
Price per Sqft $359
MLS Listing ID 72947994
Sold Date 05/18/22
Style Ranch
Bedrooms 3
Full Baths 2
Year Built 1962
Annual Tax Amount $5,577
Tax Year 2022
Lot Size 0.880 Acres
Acres 0.88
Property Description
H&B offer deadline due Monday at 5pm made good to Tuesday at 5pm.upgrades in 2018(Roof, windows, siding) on a private lot that offers a 13-minute walk or 1 minute drive to the Hanson commuter rail station. Home features 3 bedrooms all with hardwood floors and 2 full baths. A large cathedral ceiling living room with fireplace that makes for great space. Living room opens up into the recently done over kitchen (2018) featuring granite countertops, white cabinetry and stainless-steel appliances. With a large dining room area right off of the kitchen. This open floor plan living, dining and kitchen area makes for great space for all of your needs. A large den sits off of the kitchen that would make for an impressive master bedroom or great room. If you’re in need of more living space the basement offers a blank canvas for an incredible family room, workout space or both. Basement features a new full bath, laundry and a fireplace with a wood stove insert. Back on market due to Buyer finance
Location
State MA
County Plymouth
Zoning 100
Direction High St to MA 27 South to Robinson
Rooms
Basement Full, Interior Entry, Bulkhead, Sump Pump, Concrete
Primary Bedroom Level First
Dining Room Flooring - Vinyl
Kitchen Flooring - Vinyl, Countertops - Stone/Granite/Solid, Kitchen Island, Open Floorplan, Stainless Steel Appliances
Interior
Interior Features Closet, Den, Game Room
Heating Baseboard, Oil
Cooling Wall Unit(s)
Flooring Flooring - Vinyl
Fireplaces Number 2
Fireplaces Type Living Room
Appliance Oil Water Heater, Utility Connections for Electric Range, Utility Connections for Electric Dryer
Laundry In Basement, Washer Hookup
Exterior
Community Features Public Transportation
Utilities Available for Electric Range, for Electric Dryer, Washer Hookup
Total Parking Spaces 4
Garage No
Building
Lot Description Wooded
Foundation Block
Sewer Private Sewer
Water Public
Others
Acceptable Financing Contract
Listing Terms Contract
Read Less
Want to know what your home might be worth? Contact us for a FREE valuation!

Our team is ready to help you sell your home for the highest possible price ASAP
Bought with Jessica Page • Boston Connect Real Estate






