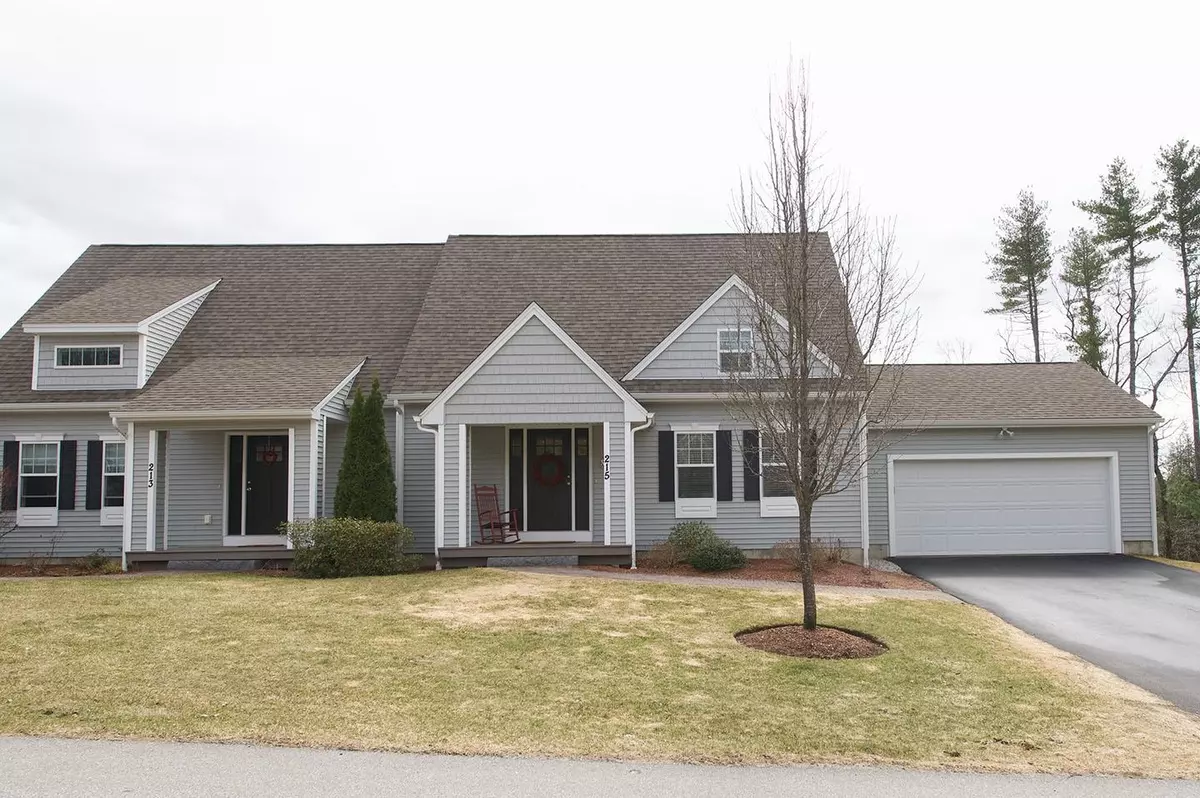Bought with Brenda Maggy • RE/MAX On the Move/Hampton
$449,900
$439,900
2.3%For more information regarding the value of a property, please contact us for a free consultation.
215 Villager RD Chester, NH 03036
2 Beds
4 Baths
2,112 SqFt
Key Details
Sold Price $449,900
Property Type Condo
Sub Type Condo
Listing Status Sold
Purchase Type For Sale
Square Footage 2,112 sqft
Price per Sqft $213
MLS Listing ID 4902167
Sold Date 05/16/22
Bedrooms 2
Full Baths 1
Half Baths 1
Three Quarter Bath 2
Construction Status Existing
HOA Fees $375/mo
Year Built 2014
Annual Tax Amount $6,978
Tax Year 2020
Property Sub-Type Condo
Property Description
If you've been looking for a lovingly cared for oversized condo in desirable Chester, NH your search ends right now. Driving through the complex you'll realize this is a well maintained condo association, with 2 phases. This home is located in the newer phase, in the back of the complex. Pull into the driveway walk up the professionally installed walkway onto the farmers porch and you will feel the sense of home. Walking inside and you are embraced with a cozy and spacious open concept home. The fireplace living room has oversized windows letting in lots of natural light. The kitchen with upgraded appliances and large island is sure to be the hub of your new home. Half bath with laundry and an oversized coat closet complete the first floor. Upstairs has a generous primary suite with attached bath and walk-in closet. Another spacious bedroom and full bath are also on the 2nd floor. The finished basement can be used for many things from home office to guest suite also has a 3/4 bath. There are far too many upgrades and features to list here, you'll have to see them to believe. The only thing missing in this great home is you! Showings begin on Saturday at 10am.
Location
State NH
County Nh-rockingham
Area Nh-Rockingham
Zoning RD RE
Rooms
Basement Entrance Walkout
Basement Finished, Walkout
Interior
Interior Features Dining Area, Fireplace - Gas, Kitchen Island, Kitchen/Dining, Laundry Hook-ups, Primary BR w/ BA, Natural Light, Walk-in Closet, Laundry - 1st Floor
Heating Hot Air
Cooling Central AC
Flooring Carpet, Tile, Wood
Equipment Irrigation System, Sprinkler System
Exterior
Exterior Feature Deck, Porch - Covered
Parking Features Yes
Garage Spaces 2.0
Garage Description Driveway, Garage
Utilities Available Internet - Cable
Amenities Available Building Maintenance, Club House, Landscaping, Common Acreage, Pool - In-Ground, Snow Removal, Trash Removal, Locker Rooms
Roof Type Shingle - Architectural
Building
Story 2
Foundation Poured Concrete
Sewer Community
Construction Status Existing
Schools
Elementary Schools Chester Academy
Middle Schools Chester Academy
High Schools Pinkerton Academy
School District Chester School District
Read Less
Want to know what your home might be worth? Contact us for a FREE valuation!

Our team is ready to help you sell your home for the highest possible price ASAP







