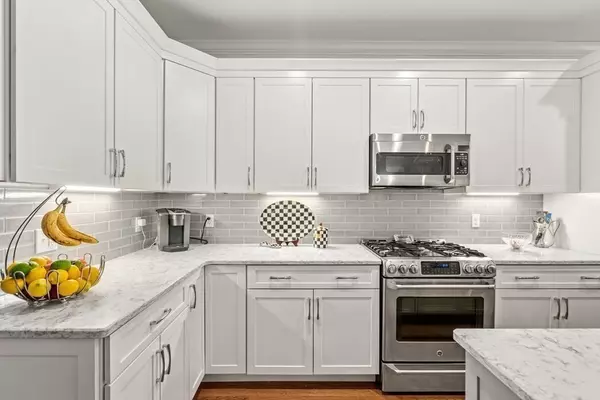$630,000
$569,500
10.6%For more information regarding the value of a property, please contact us for a free consultation.
63 Liberty Circle #63 Hanson, MA 02341
2 Beds
2.5 Baths
2,590 SqFt
Key Details
Sold Price $630,000
Property Type Condo
Sub Type Condominium
Listing Status Sold
Purchase Type For Sale
Square Footage 2,590 sqft
Price per Sqft $243
MLS Listing ID 72958885
Sold Date 05/10/22
Bedrooms 2
Full Baths 2
Half Baths 1
HOA Fees $440/mo
HOA Y/N true
Year Built 2017
Annual Tax Amount $6,849
Tax Year 2022
Property Description
Prepare to be WOWED!! Absolutely stunning four year young townhome offering everything the 55+home buyer is looking for. A main level with 9 foot ceilings is bright, open and inviting.The designer kitchen is fully equipped with upgraded appliances, beautiful cabinetry, quartz counters, oversized breakfast bar, and gorgeous lighting. The living room has a gas fireplace with a beautiful custom mantel. Sliders from the L/R open to a private deck that overlooks a serene wooded rear yard. The master suite has tray ceilings, dual closets and a luxurious bath. Step downstairs to find a great den/office space with sliders to a private patio area, and a second bedroom W/ full bath and whirlpool tub. A large storage area completes this level. The TWO CAR GARAGE with direct entry to a main level offers easy access. This home is located in the upscale Stonebridge Commons Condominiums and is within minutes to train and shopping. Stonebridge is a PET FRIENDLY COMPLEX. FIRST SHOWINGS OH SUN11:30-1PM
Location
State MA
County Plymouth
Zoning res
Direction Winter to Liberty St to Liberty Circle just before Heidi's Hollow Ice Cream & Myette's General Store
Rooms
Family Room Flooring - Wall to Wall Carpet, Recessed Lighting, Slider
Primary Bedroom Level Main
Dining Room Flooring - Hardwood, Chair Rail, Open Floorplan, Lighting - Overhead, Crown Molding
Kitchen Flooring - Hardwood, Countertops - Stone/Granite/Solid, Countertops - Upgraded, Kitchen Island, Cabinets - Upgraded, Exterior Access, Open Floorplan, Lighting - Pendant, Lighting - Overhead, Crown Molding
Interior
Heating Forced Air, Natural Gas
Cooling Central Air
Flooring Wood, Tile
Fireplaces Number 1
Fireplaces Type Living Room
Appliance Range, Dishwasher, Microwave, Refrigerator, Washer, Dryer, Utility Connections for Gas Range, Utility Connections for Electric Dryer
Laundry Main Level, Electric Dryer Hookup, Washer Hookup, Second Floor, In Unit
Exterior
Garage Spaces 2.0
Community Features Public Transportation, Shopping, Highway Access, T-Station, Adult Community
Utilities Available for Gas Range, for Electric Dryer
Total Parking Spaces 2
Garage Yes
Building
Story 2
Sewer Private Sewer
Water Public
Others
Pets Allowed Yes w/ Restrictions
Senior Community true
Read Less
Want to know what your home might be worth? Contact us for a FREE valuation!

Our team is ready to help you sell your home for the highest possible price ASAP
Bought with Diane Gaudet • Keller Williams Realty Signature Properties






