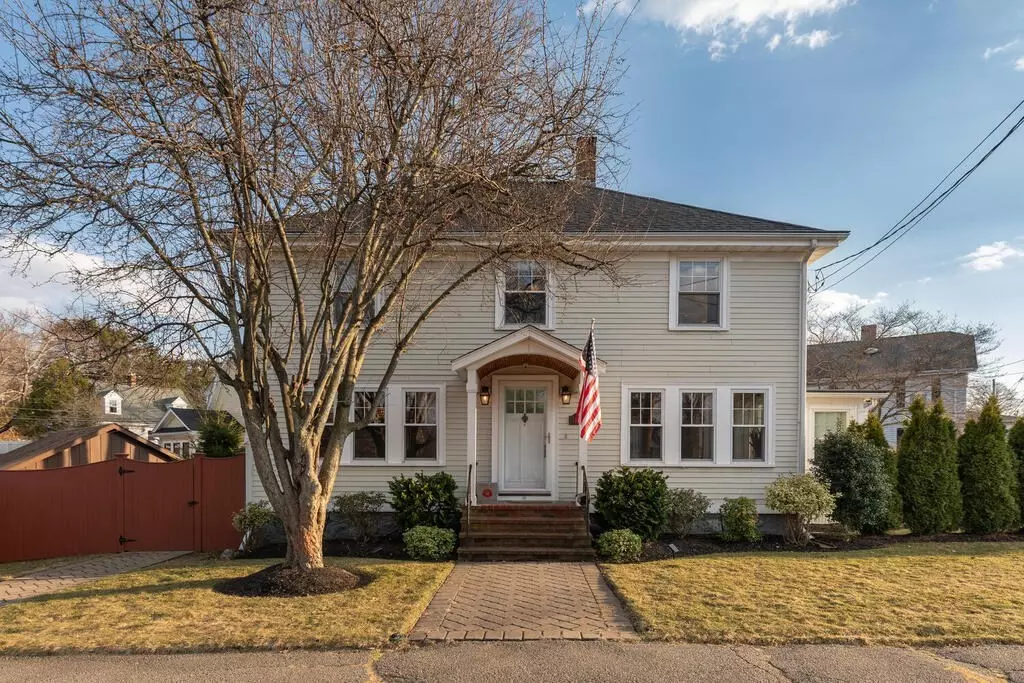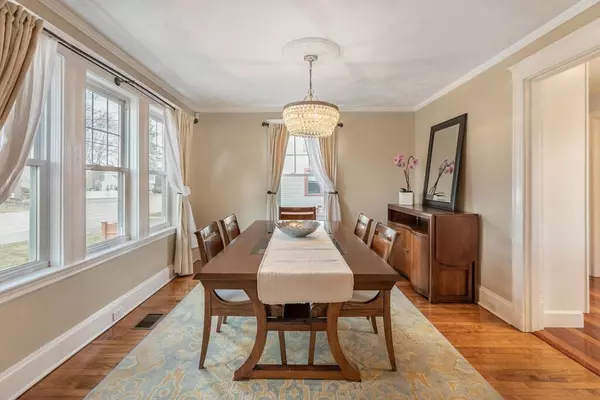$970,000
$849,000
14.3%For more information regarding the value of a property, please contact us for a free consultation.
1111 Brook Rd Milton, MA 02186
3 Beds
1.5 Baths
2,077 SqFt
Key Details
Sold Price $970,000
Property Type Single Family Home
Sub Type Single Family Residence
Listing Status Sold
Purchase Type For Sale
Square Footage 2,077 sqft
Price per Sqft $467
Subdivision East Milton
MLS Listing ID 72956640
Sold Date 05/06/22
Style Colonial
Bedrooms 3
Full Baths 1
Half Baths 1
Year Built 1917
Annual Tax Amount $8,627
Tax Year 2022
Lot Size 5,662 Sqft
Acres 0.13
Property Description
Chin up buttercup! Spring is here & this East Milton colonial is in bloom. A covered front entrance is your entrée to a seamless circular flow that keeps the family connected. The fireplaced living room is bright & airy and transitions to a side entrance mudroom w/built-ins to organize the everyday. The dining room comfortably seats 8 and the kitchen is done, done, done! White cabinetry that maximizes every inch of storage, a center island for prep/seating & lighting that you’ll want to switch on instead of switch out. Second level offers a vaulted ceiling/skylight primary w/exposed brick, two equal sized secondary bedrooms & full bath w/second floor laundry. The finished lower level is equipped w/surround sound and space for work, play or exercise. Walkout to your backyard enclave w/patio and plantings that enhance the setting. Walkable to the Square, schools/park and accessible to public transport & 93. Let 1111 Brook Rd put a spring in your step by scheduling an appointment today!
Location
State MA
County Norfolk
Zoning RC
Direction Adams Street to Brook Road
Rooms
Basement Finished, Walk-Out Access, Interior Entry
Primary Bedroom Level Second
Dining Room Flooring - Hardwood
Kitchen Flooring - Hardwood, Countertops - Stone/Granite/Solid, Kitchen Island, Cabinets - Upgraded, Recessed Lighting, Stainless Steel Appliances, Gas Stove, Lighting - Pendant
Interior
Interior Features Bathroom - Full, Bathroom - Tiled With Tub & Shower, Vaulted Ceiling(s), Bathroom - Half, Closet/Cabinets - Custom Built, Cable Hookup, High Speed Internet Hookup, Recessed Lighting, Bathroom, Mud Room, Bonus Room, Wired for Sound
Heating Forced Air, Electric Baseboard, Natural Gas
Cooling Central Air
Flooring Wood, Tile, Carpet, Flooring - Stone/Ceramic Tile, Flooring - Hardwood, Flooring - Wall to Wall Carpet
Fireplaces Number 1
Fireplaces Type Living Room
Appliance Range, Dishwasher, Disposal, Microwave, Refrigerator, Gas Water Heater, Utility Connections for Gas Range, Utility Connections for Electric Dryer
Laundry Flooring - Stone/Ceramic Tile, Second Floor
Exterior
Exterior Feature Professional Landscaping, Sprinkler System
Garage Spaces 1.0
Community Features Public Transportation, Park, Highway Access, Public School
Utilities Available for Gas Range, for Electric Dryer
Waterfront false
Roof Type Shingle
Total Parking Spaces 3
Garage Yes
Building
Lot Description Corner Lot, Easements
Foundation Stone
Sewer Public Sewer
Water Public
Schools
Middle Schools Pierce
High Schools Mhs
Read Less
Want to know what your home might be worth? Contact us for a FREE valuation!

Our team is ready to help you sell your home for the highest possible price ASAP
Bought with The Charles King Group • Compass






