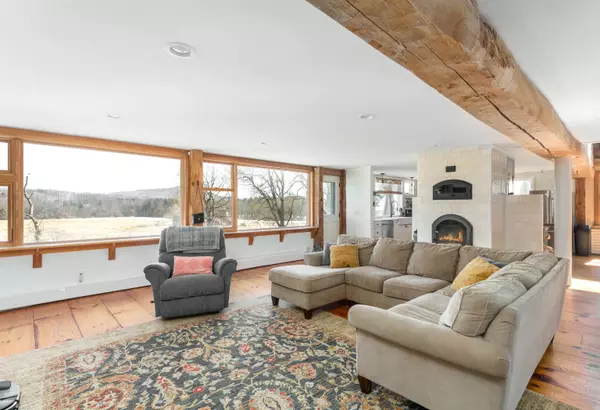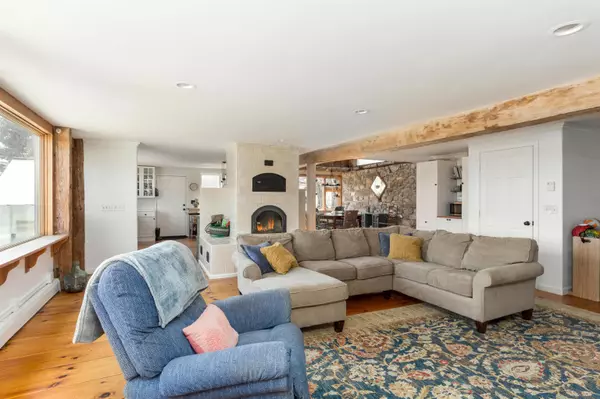Bought with Jay Strausser • Four Seasons Sotheby's Int'l Realty
$890,000
$875,000
1.7%For more information regarding the value of a property, please contact us for a free consultation.
4003 Greenbush RD Charlotte, VT 05445
5 Beds
3 Baths
4,700 SqFt
Key Details
Sold Price $890,000
Property Type Single Family Home
Sub Type Single Family
Listing Status Sold
Purchase Type For Sale
Square Footage 4,700 sqft
Price per Sqft $189
MLS Listing ID 4901294
Sold Date 05/06/22
Bedrooms 5
Full Baths 2
Three Quarter Bath 1
Construction Status Existing
Year Built 1920
Annual Tax Amount $9,552
Tax Year 2021
Lot Size 7.500 Acres
Acres 7.5
Property Sub-Type Single Family
Property Description
Step into this magical 5 bedroom, 2 1/2 bath converted barn and you will fall in love with all it has to offer. Exposed beams, lots of windows, barn board walls, wide pine floors, French windows overlooking formal dining, 4 floors of living, 12' ceilings, 1st floor guest bedroom with double closet, loft area and exposed beams and barn board, lower level with wide pine floors, stone wall, vaulted ceiling, enjoy the chef's kitchen with plenty of cabinets and counterspace, including wood fired masonry/soapstone, cookstove and radiant heat unit. Plus 2 bedrooms, full bath, laundry room and utility room, head to the third floor for guest bedroom, office and loft area, master suite with sitting area/studio, private bath and walk in closet, skylights and mountain views. Attached barn- perfect for cars, storage, animals or workshop. Greenhouse, 32 owned solar panels in back yard on Timber frame structure, apple trees and other fruit trees, established garden beds, all on 7.5 acres, beautiful meadow and great views, 5 heatpumps/AC, convenient location minutes to town beach, Lake Champlain, schools, and village. Easy commute to Middlebury or Burlington, UVM Medical Center.
Location
State VT
County Vt-chittenden
Area Vt-Chittenden
Zoning residential
Rooms
Basement Entrance Interior
Basement Concrete, Stairs - Interior, Storage Space
Interior
Interior Features Cathedral Ceiling, Dining Area, Hearth, Kitchen/Dining, Living/Dining, Primary BR w/ BA, Natural Light, Natural Woodwork, Skylight, Walk-in Closet, Laundry - 1st Floor
Heating Baseboard, Hot Water, Multi Zone, Stove - Gas, Stove - Wood
Cooling Central AC
Flooring Carpet, Slate/Stone, Wood
Equipment Smoke Detector, Stove-Wood
Exterior
Exterior Feature Barn, Deck, Garden Space, Natural Shade, Storage
Parking Features Yes
Garage Spaces 2.0
Garage Description Driveway, Garage
Community Features None
Utilities Available Internet - Cable
Roof Type Metal,Standing Seam
Building
Story 3
Foundation Concrete, Stone
Sewer Septic
Construction Status Existing
Schools
Elementary Schools Charlotte Central School
Middle Schools Charlotte Central School
High Schools Champlain Valley Uhsd #15
Read Less
Want to know what your home might be worth? Contact us for a FREE valuation!

Our team is ready to help you sell your home for the highest possible price ASAP







