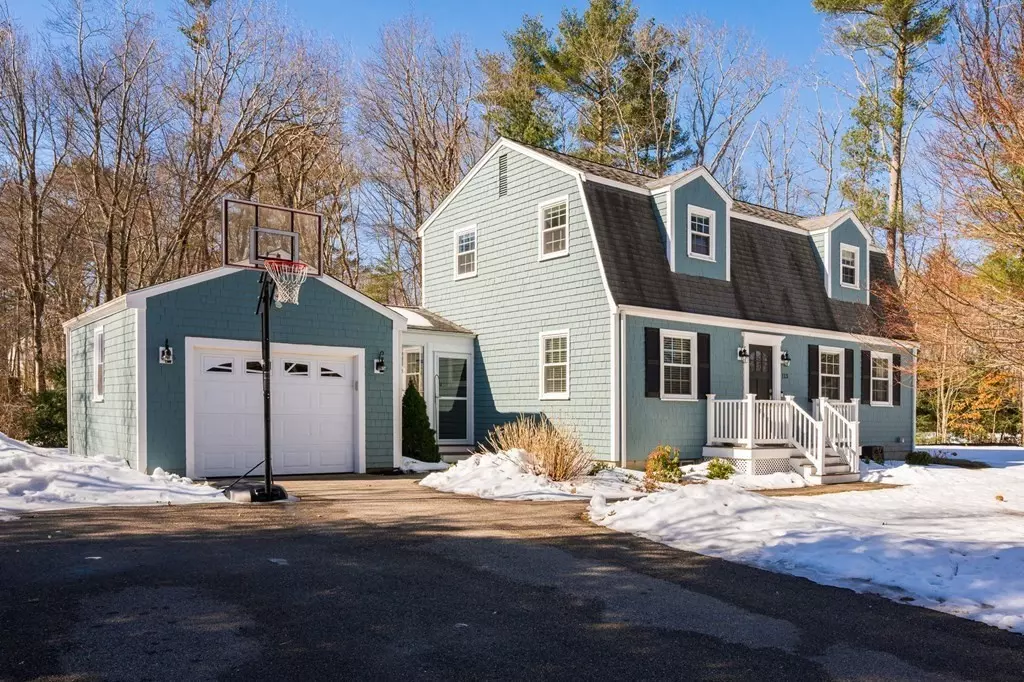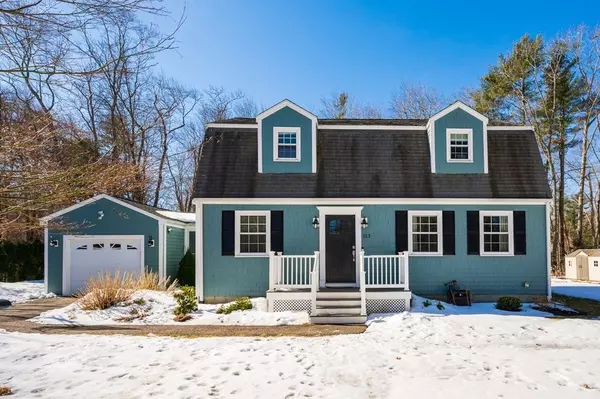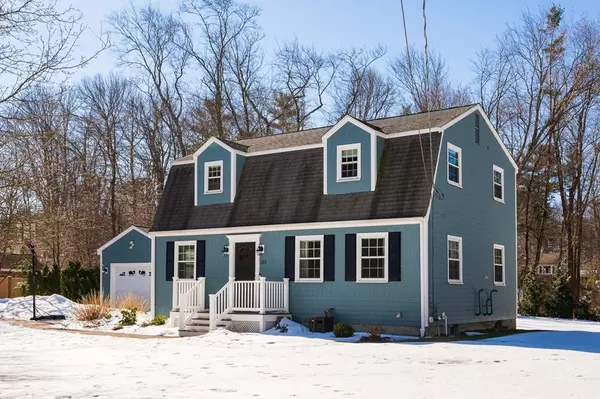$610,000
$529,900
15.1%For more information regarding the value of a property, please contact us for a free consultation.
113 Andrew Ln Hanson, MA 02341
3 Beds
1.5 Baths
2,131 SqFt
Key Details
Sold Price $610,000
Property Type Single Family Home
Sub Type Single Family Residence
Listing Status Sold
Purchase Type For Sale
Square Footage 2,131 sqft
Price per Sqft $286
MLS Listing ID 72943214
Sold Date 04/27/22
Style Garrison, Cape
Bedrooms 3
Full Baths 1
Half Baths 1
HOA Y/N false
Year Built 1969
Annual Tax Amount $6,777
Tax Year 2022
Lot Size 0.700 Acres
Acres 0.7
Property Description
Excited to share this beautiful home in a quiet neighborhood with numerous updates for the new owners to enjoy! Loaded with charm, the first floor has undergone a major facelift with stunning new kitchen featuring all new cabinets, countertops, beautiful backsplash, and stainless steel appliances. This room feels spacious and opens directly to the dining room providing an optimal layout for entertaining. The spacious living room and private office, which could also be used as a first floor bedroom, complete the first floor. Upstairs there are 3 bedrooms, including a generously sized master, and a full bath. The finished basement provides additional living space while not taking away from the available storage space. The 3 season porch has been recently renovated and will add significantly to the enjoyment of this adorable home. Additional features include: central air, gas heat, 1 car attached garage, hardwood floors throughout, private backyard with patio.
Location
State MA
County Plymouth
Zoning 100
Direction Gorwin Drive to Andrew or Rt 14 to Andrew
Rooms
Family Room Flooring - Wall to Wall Carpet, Recessed Lighting
Basement Full, Partially Finished, Interior Entry, Bulkhead, Sump Pump
Primary Bedroom Level Second
Dining Room Flooring - Hardwood, Recessed Lighting
Kitchen Flooring - Hardwood, Countertops - Stone/Granite/Solid, Cabinets - Upgraded, Stainless Steel Appliances
Interior
Interior Features Closet, Den
Heating Forced Air, Natural Gas
Cooling Central Air
Flooring Wood, Tile, Flooring - Hardwood
Appliance Range, Dishwasher, Microwave, Refrigerator, Electric Water Heater, Plumbed For Ice Maker, Utility Connections for Gas Range, Utility Connections for Gas Dryer
Exterior
Exterior Feature Rain Gutters
Garage Spaces 1.0
Community Features Public Transportation, Shopping, Walk/Jog Trails, House of Worship, Public School, T-Station
Utilities Available for Gas Range, for Gas Dryer, Icemaker Connection
Roof Type Shingle
Total Parking Spaces 6
Garage Yes
Building
Foundation Concrete Perimeter
Sewer Private Sewer
Water Public
Others
Senior Community false
Acceptable Financing Contract
Listing Terms Contract
Read Less
Want to know what your home might be worth? Contact us for a FREE valuation!

Our team is ready to help you sell your home for the highest possible price ASAP
Bought with The Arienti Group • RE/MAX Executive Realty






