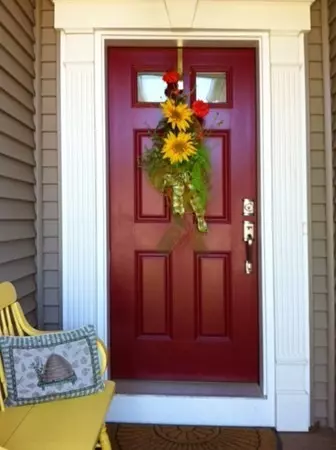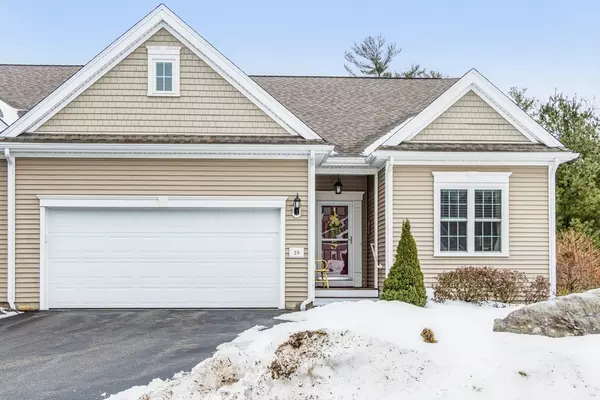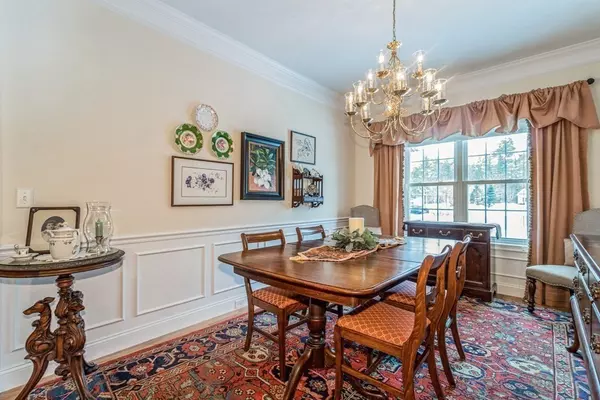$640,100
$579,900
10.4%For more information regarding the value of a property, please contact us for a free consultation.
39 Stonebridge Dr #39 Hanson, MA 02341
2 Beds
3 Baths
2,432 SqFt
Key Details
Sold Price $640,100
Property Type Condo
Sub Type Condominium
Listing Status Sold
Purchase Type For Sale
Square Footage 2,432 sqft
Price per Sqft $263
MLS Listing ID 72941375
Sold Date 04/15/22
Bedrooms 2
Full Baths 3
HOA Fees $440/mo
HOA Y/N true
Year Built 2011
Annual Tax Amount $6,970
Tax Year 2022
Property Description
EXCEPTIONAL END UNIT -WARM & INVITING TOWNHOME in Desirable 55+ Stonebridge! This Gracious Home features a Unique Blend of Traditional Charm with Open Concept Living! Distinguished Features incl. 9'Ceilings, Crown Moldings, Wainscoting & Pristine Hardwoods. Entertain in your Elegant Formal Dining Room or Gather in Expansive Open Living/Dining/Kitchen, truly the Heart of the Home! Spacious LR has Brick Gas FP w/custom mantle, opens to Oversized Custom Eat-in Kitchen w/large Island, Granite Counters & 42" Uppers. Retreat to Newer 4-Season Cathedral Sunroom w/picturesque Perennials adorning the view! Beautiful Master, Ensuite, dual-sink vanity, soaking tub & outstanding walk-in closet. Sizeable 2nd Bedroom, Full Bath and Convenient Laundry Room complete First Level. Lower Level offers Spacious Family Rm, Bonus Rm/Office, Full Bath & Many Storage Areas. Wired for Port. Generator, 2-Car Garage, A/C, Pr. Landscape & Irrigation. Relax in your Tranquil Backyard Oasis & Enyoy the 55+ Lifestyle!
Location
State MA
County Plymouth
Zoning Res
Direction Winter Street to Stonebridge Drive
Rooms
Family Room Closet, Flooring - Wall to Wall Carpet, Window(s) - Bay/Bow/Box, Cable Hookup, Recessed Lighting, Lighting - Overhead
Primary Bedroom Level First
Dining Room Flooring - Hardwood, Window(s) - Bay/Bow/Box, Wainscoting, Lighting - Overhead, Crown Molding
Kitchen Flooring - Hardwood, Window(s) - Bay/Bow/Box, Dining Area, Pantry, Countertops - Stone/Granite/Solid, Kitchen Island, Cabinets - Upgraded, Open Floorplan, Recessed Lighting, Slider, Stainless Steel Appliances, Gas Stove
Interior
Interior Features Ceiling Fan(s), Ceiling - Cathedral, Open Floor Plan, Slider, Beadboard, Bonus Room, Sun Room
Heating Forced Air, Natural Gas, Electric
Cooling Central Air
Flooring Tile, Carpet, Hardwood, Flooring - Wall to Wall Carpet, Flooring - Wood
Fireplaces Number 1
Fireplaces Type Living Room
Appliance Microwave, ENERGY STAR Qualified Dishwasher, Range - ENERGY STAR, Gas Water Heater, Tank Water Heater, Plumbed For Ice Maker, Utility Connections for Gas Range, Utility Connections for Gas Oven, Utility Connections for Electric Dryer
Laundry Flooring - Stone/Ceramic Tile, Main Level, Cabinets - Upgraded, Electric Dryer Hookup, Washer Hookup, First Floor, In Unit
Exterior
Exterior Feature Garden, Professional Landscaping, Sprinkler System
Garage Spaces 2.0
Community Features Public Transportation, Shopping, Walk/Jog Trails, Golf, Medical Facility, House of Worship, Public School, T-Station, Adult Community
Utilities Available for Gas Range, for Gas Oven, for Electric Dryer, Washer Hookup, Icemaker Connection
Roof Type Shingle
Total Parking Spaces 2
Garage Yes
Building
Story 2
Sewer Private Sewer
Water Public
Others
Pets Allowed Yes w/ Restrictions
Senior Community true
Acceptable Financing Contract
Listing Terms Contract
Read Less
Want to know what your home might be worth? Contact us for a FREE valuation!

Our team is ready to help you sell your home for the highest possible price ASAP
Bought with Katie Frenier • Lindo Realty Group Inc.






