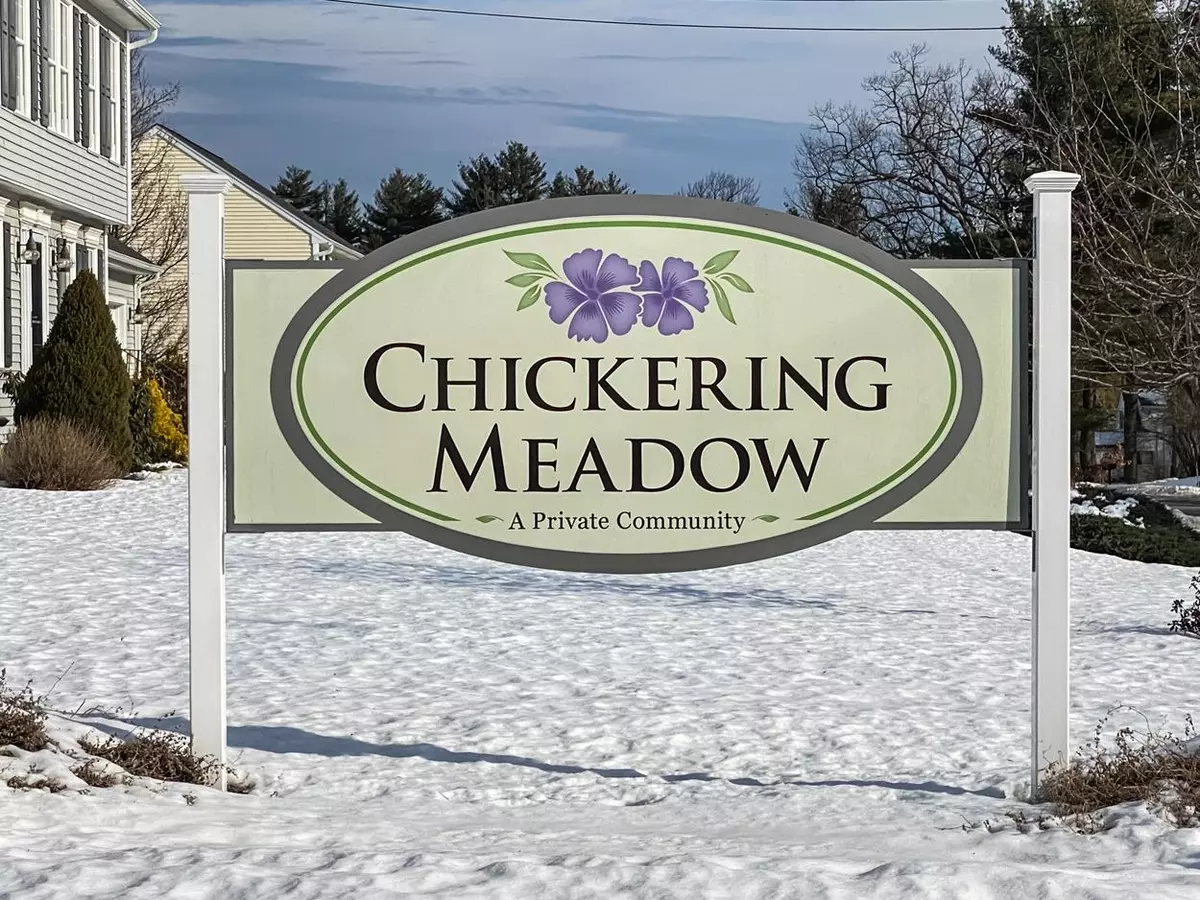Bought with Robert Sweeney • Keller Williams Realty-Metropolitan
$367,000
$324,900
13.0%For more information regarding the value of a property, please contact us for a free consultation.
216 Kearsage DR #B Pembroke, NH 03275
2 Beds
3 Baths
1,550 SqFt
Key Details
Sold Price $367,000
Property Type Condo
Sub Type Condo
Listing Status Sold
Purchase Type For Sale
Square Footage 1,550 sqft
Price per Sqft $236
MLS Listing ID 4895697
Sold Date 03/01/22
Bedrooms 2
Full Baths 2
Half Baths 1
Construction Status Existing
HOA Fees $380/mo
Year Built 2006
Annual Tax Amount $5,200
Tax Year 2022
Lot Size 1.000 Acres
Acres 1.0
Property Sub-Type Condo
Property Description
Here's your chance to get into the highly desired, pet friendly Chickering Meadows! This 2 bedroom, 3 bathroom, updated and pristine condo is looking for a new owner! Nothing to do but move in! Beautiful updated granite countertops highlight the stainless steel appliances and wood-look tile flooring in the kitchen. Enjoy your evenings relaxing by the cozy gas fireplace in the spacious living room. In the warmer days, head out back to your private 22x8 deck and soak in all that nature has to offer...Seller just installed a brand new retractable awning in case you'd rather sit in the shade! Upstairs you'll find the master bedroom with walk-in closet and private full bathroom with beautiful new quartz counter top and double sinks. The guest bedroom has a private entrance to the second full bath. This home is a must see!
Location
State NH
County Nh-merrimack
Area Nh-Merrimack
Zoning R-1A
Rooms
Basement Entrance Interior
Basement Concrete, Full, Unfinished, Interior Access
Interior
Interior Features Blinds, Ceiling Fan, Dining Area, Fireplace - Gas, Kitchen Island, Kitchen/Dining, Primary BR w/ BA, Skylight, Walk-in Closet, Laundry - 1st Floor
Heating Hot Air
Cooling Central AC
Flooring Carpet, Ceramic Tile, Vinyl
Equipment Radon Mitigation, Smoke Detector, Sprinkler System
Exterior
Exterior Feature Trash, Deck, Garden Space, Gazebo
Parking Features Yes
Garage Spaces 1.0
Garage Description Driveway, Garage, Parking Spaces 2, Paved, Visitor
Community Features Pets - Allowed, Pets - Cats Allowed, Pets - Dogs Allowed
Utilities Available Internet - Cable
Amenities Available Master Insurance, Landscaping, Common Acreage, Snow Removal, Trash Removal
Roof Type Shingle - Architectural
Building
Story 2
Foundation Poured Concrete
Sewer Public
Construction Status Existing
Schools
Elementary Schools Pembroke Village School
High Schools Pembroke Academy
School District Pembroke
Read Less
Want to know what your home might be worth? Contact us for a FREE valuation!

Our team is ready to help you sell your home for the highest possible price ASAP







