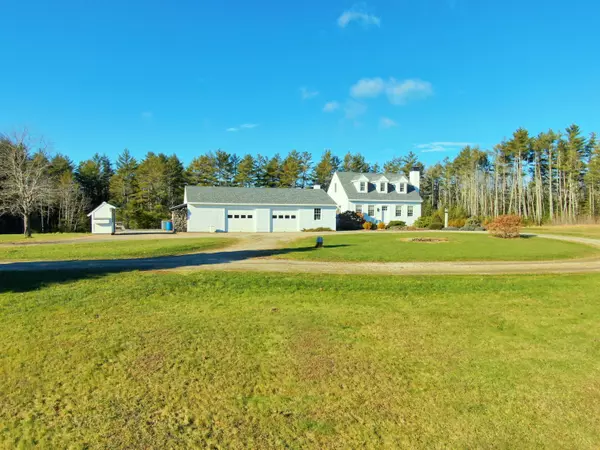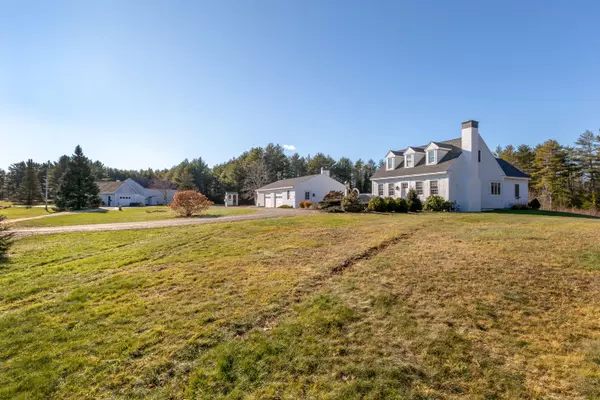Bought with Legacy Properties Sotheby's International Realty
$730,000
$774,900
5.8%For more information regarding the value of a property, please contact us for a free consultation.
579 Egypt RD Alna, ME 04535
2 Beds
2 Baths
1,556 SqFt
Key Details
Sold Price $730,000
Property Type Residential
Sub Type Single Family Residence
Listing Status Sold
Square Footage 1,556 sqft
MLS Listing ID 1514978
Sold Date 02/14/22
Style Cape,New Englander,Shingle Style
Bedrooms 2
Full Baths 2
HOA Y/N No
Abv Grd Liv Area 1,556
Originating Board Maine Listings
Year Built 2010
Annual Tax Amount $4,395
Tax Year 20221
Lot Size 16.000 Acres
Acres 16.0
Property Sub-Type Single Family Residence
Property Description
Custom built New England Cape with all of the finest finishes and details. Farmhouse design offers eat in kitchen with premium cabinetry, Bertazzoni Italian chef stove, Sub Zero refrigerator, Fisher Paykel dishwasher, granite countertops and farmers sink. Pumpkin Pine floors accent the home throughout with radiant heat, wood fireplace made with hand selected brick from Colorado, first floor bedroom and bath showcasing a deep soaking tub, tile shower and laundry. Second floor living space with full bath, bedroom, loft area for home library or office Enjoy the serenity and wildlife that frequent the spring fed pond and open space of the established fields. Private outdoor hot/cold shower with slate patio and perennial gardens. Quaint art studio adjacent to pond with pine flooring, woodstove and electricity
Detached 2 vehicle garage with half bath, central vacuum, wash stand and storage room. 6 bay workshop offers vehicle lift, wood, Rinnai and radiant heat.
The quintessential coastal Maine property lends itself to a home business, agricultural farming, vehicle enthusiast or horse farm. The possibilities are endless with room for expansion. First visit you will feel right at Home!
Location
State ME
County Lincoln
Zoning Residential
Rooms
Basement Crawl Space, Full, Interior Entry, Unfinished
Master Bedroom First 12.0X13.0
Bedroom 2 Second 14.0X13.0
Living Room First 17.0X13.0
Dining Room First 14.0X12.0 Informal
Kitchen First 14.0X12.0 Island, Pantry2, Eat-in Kitchen
Interior
Interior Features 1st Floor Bedroom, 1st Floor Primary Bedroom w/Bath, Bathtub, Shower, Storage
Heating Radiant
Cooling None
Fireplaces Number 1
Fireplace Yes
Appliance Washer, Refrigerator, Microwave, Gas Range, Dryer, Dishwasher
Laundry Laundry - 1st Floor, Main Level
Exterior
Parking Features 11 - 20 Spaces, Gravel, Reclaimed, Common, Garage Door Opener, Detached, Heated Garage
Garage Spaces 7.0
View Y/N Yes
View Fields, Trees/Woods
Roof Type Pitched,Shingle
Street Surface Paved
Garage Yes
Building
Lot Description Level, Open Lot, Right of Way, Landscaped, Wooded, Pasture, Near Town, Rural
Foundation Concrete Perimeter
Sewer Private Sewer, Septic Existing on Site
Water Private, Well
Architectural Style Cape, New Englander, Shingle Style
Structure Type Shingle Siding,Wood Frame
Schools
School District Rsu 67
Others
Restrictions Unknown
Energy Description Wood, Oil, Multi-Fuel System
Read Less
Want to know what your home might be worth? Contact us for a FREE valuation!

Our team is ready to help you sell your home for the highest possible price ASAP






