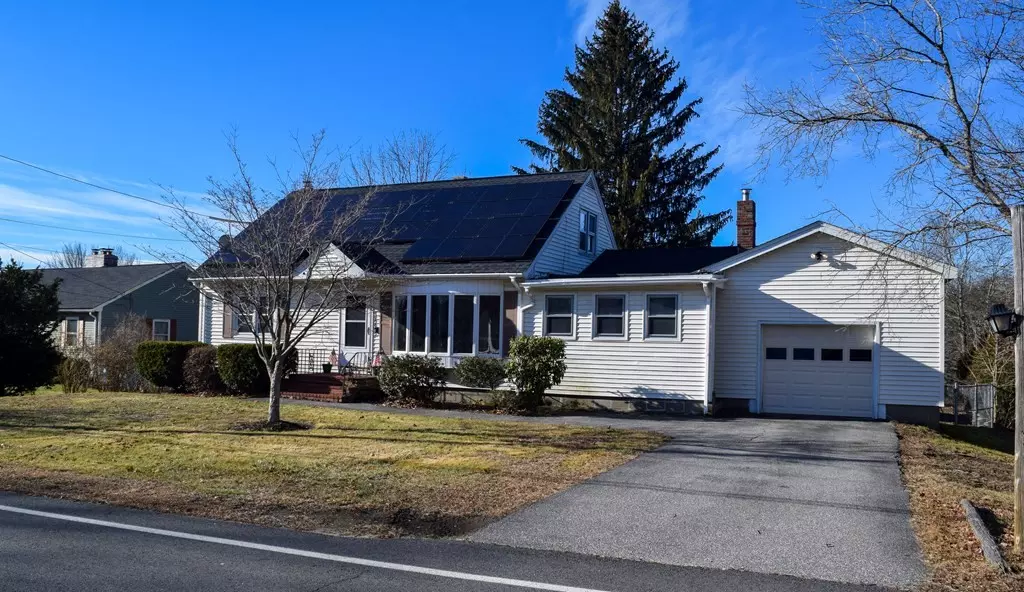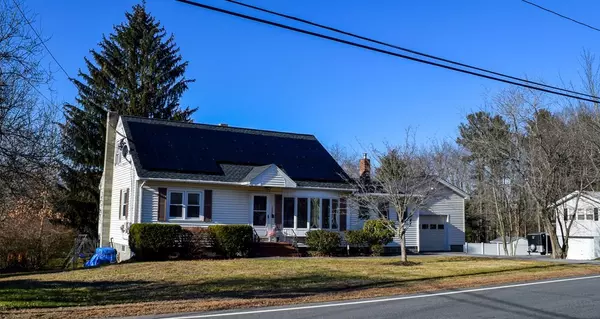$445,000
$409,900
8.6%For more information regarding the value of a property, please contact us for a free consultation.
1230 Hildreth St Dracut, MA 01826
4 Beds
1 Bath
1,457 SqFt
Key Details
Sold Price $445,000
Property Type Single Family Home
Sub Type Single Family Residence
Listing Status Sold
Purchase Type For Sale
Square Footage 1,457 sqft
Price per Sqft $305
MLS Listing ID 72933141
Sold Date 02/11/22
Style Cape
Bedrooms 4
Full Baths 1
HOA Y/N false
Year Built 1961
Annual Tax Amount $4,336
Tax Year 2021
Lot Size 0.390 Acres
Acres 0.39
Property Description
Time to grow your living space? This cape is on a corner lot with an easy commute to everywhere. There are 4 generous bedrooms, large eat-in kitchen, formal living room/dining room, family room with a fireplace, mud room or sun porch, a full bath and two separate garages. This lot is large and fenced in. The basement is full and unfinished with great natural sunlight and access to second garage and yard. Here is an opportunity to increase your equity quickly. This home is in move in condition, however could use cosmetic love. Home is being sold As-Is. This one will sell fast. All who enter the home will be required to wear a mask and to follow Covid protocols. Showings begin at Open house Saturday and Sunday 11-1pm. Seller has the right to accept offer before deadline Tuesday 1/18/2022 at 5pm.
Location
State MA
County Middlesex
Zoning R1
Direction Please use GPS.
Rooms
Family Room Ceiling Fan(s), Beamed Ceilings, Flooring - Wall to Wall Carpet, Cable Hookup, Open Floorplan
Basement Full, Walk-Out Access, Interior Entry, Garage Access, Concrete, Unfinished
Primary Bedroom Level Main
Kitchen Dining Area, Countertops - Stone/Granite/Solid, Open Floorplan, Stainless Steel Appliances, Lighting - Overhead
Interior
Interior Features Mud Room, Living/Dining Rm Combo
Heating Forced Air, Natural Gas, Wood
Cooling Central Air
Flooring Carpet
Fireplaces Number 1
Fireplaces Type Family Room
Appliance Range, Oven, Dishwasher, Disposal, Refrigerator, Freezer, Washer, Dryer, Gas Water Heater, Plumbed For Ice Maker, Utility Connections for Gas Range, Utility Connections for Gas Oven, Utility Connections for Gas Dryer
Laundry In Basement, Washer Hookup
Exterior
Exterior Feature Other
Garage Spaces 2.0
Fence Fenced/Enclosed, Fenced
Community Features Public Transportation, Shopping, Tennis Court(s), Park, Walk/Jog Trails, Golf, Medical Facility, Laundromat, Bike Path, Conservation Area, Highway Access, House of Worship, Private School, Public School, T-Station, University, Sidewalks
Utilities Available for Gas Range, for Gas Oven, for Gas Dryer, Washer Hookup, Icemaker Connection, Generator Connection
Waterfront false
View Y/N Yes
View City View(s)
Roof Type Shingle, Other
Total Parking Spaces 4
Garage Yes
Building
Lot Description Corner Lot, Cleared, Gentle Sloping, Level
Foundation Block
Sewer Public Sewer
Water Public
Others
Senior Community false
Read Less
Want to know what your home might be worth? Contact us for a FREE valuation!

Our team is ready to help you sell your home for the highest possible price ASAP
Bought with Jonathan Benton • East Key Realty






