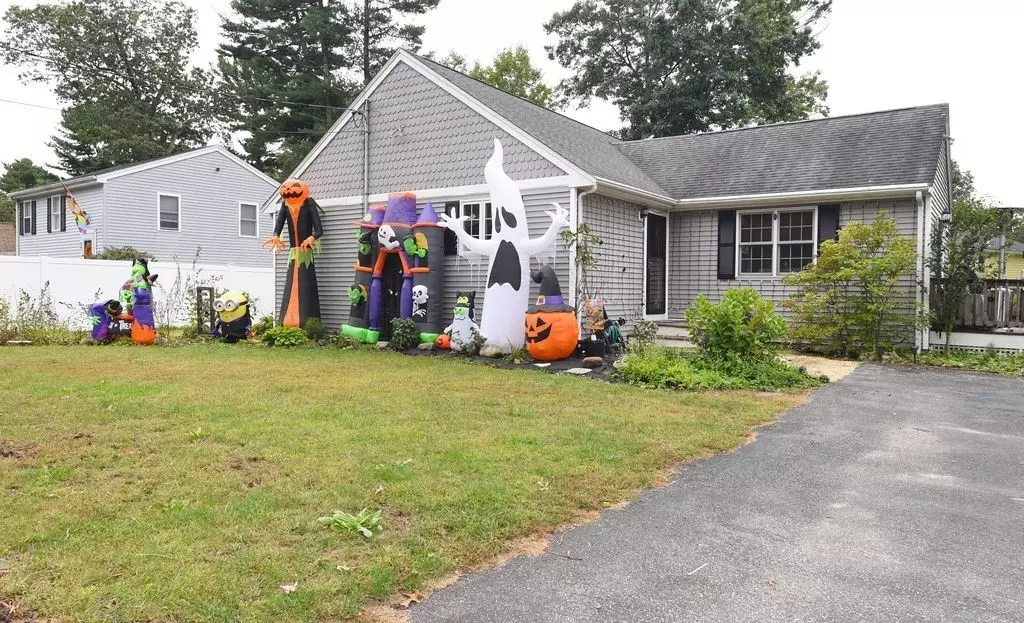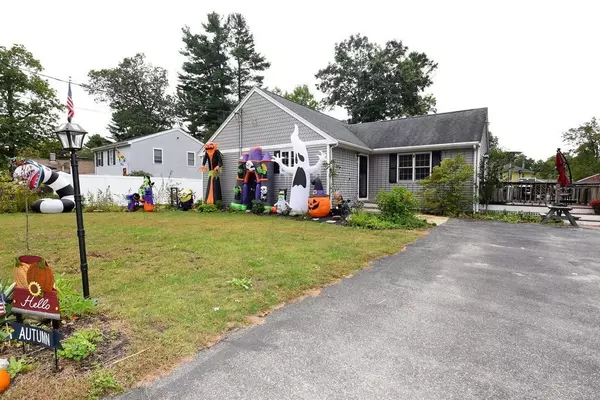$433,000
$429,000
0.9%For more information regarding the value of a property, please contact us for a free consultation.
83 Hancock St Hanson, MA 02341
2 Beds
1 Bath
1,264 SqFt
Key Details
Sold Price $433,000
Property Type Single Family Home
Sub Type Single Family Residence
Listing Status Sold
Purchase Type For Sale
Square Footage 1,264 sqft
Price per Sqft $342
MLS Listing ID 72905496
Sold Date 01/31/22
Style Ranch
Bedrooms 2
Full Baths 1
HOA Y/N false
Year Built 2004
Annual Tax Amount $4,787
Tax Year 2020
Lot Size 0.330 Acres
Acres 0.33
Property Description
Newer L Shaped Ranch on a side street offers comfortable one level living. Large living room with hardwood floor opens to kitchen or access deck thru the slider. Pretty Maple Cabinets, tile backsplash, tile floor & movable island highlight kitchen .3 double closets for super amount of kitchen & coat storage. 1st floor Laundry. Master bedroom accommodates a king size bed & furniture. 2nd bedroom has 2 twin beds & 2 bureaus. 1st floor 3rd Bedroom/Office with 2 double closets, hardwood floors & french doors to living room & access to hallway. Fan/Lights in ALL 1st Floor rooms plus Central Air. Newer updated blinds.. Finished office & family room in lower level with electric baseboard heat plus a large area used for exercise & workshop. Two bedrooms & total lower level floor finished with new Vinyl Plank Flooring. All gas heat, hot water, cooking & dryer. Generator Hook-Up .Large level yard for outdoor fun. Shed. Paved driveway.
Location
State MA
County Plymouth
Zoning Res
Direction Rte 58 South towards Halifax. Right onto Hancock Street
Rooms
Family Room Flooring - Laminate, Recessed Lighting
Basement Full, Partially Finished, Interior Entry, Bulkhead, Concrete
Primary Bedroom Level First
Kitchen Closet, Flooring - Stone/Ceramic Tile, Dining Area, Kitchen Island, Exterior Access, Gas Stove, Closet - Double
Interior
Interior Features Ceiling Fan(s), Closet - Double, Lighting - Overhead, Office, Exercise Room, Internet Available - Broadband
Heating Forced Air, Natural Gas
Cooling Central Air
Flooring Tile, Laminate, Hardwood, Flooring - Hardwood, Flooring - Laminate
Appliance Range, Dishwasher, Microwave, Refrigerator, Dryer, Gas Water Heater, Tank Water Heater, Utility Connections for Gas Range, Utility Connections for Gas Dryer
Laundry Gas Dryer Hookup, Washer Hookup, First Floor
Exterior
Exterior Feature Rain Gutters, Storage
Community Features Shopping, T-Station
Utilities Available for Gas Range, for Gas Dryer, Washer Hookup, Generator Connection
Roof Type Shingle
Total Parking Spaces 4
Garage No
Building
Lot Description Cleared, Level
Foundation Concrete Perimeter
Sewer Private Sewer
Water Public
Schools
Elementary Schools Indian Head
Middle Schools Hanson Middle
High Schools W-H, Ss Vo-Tech
Others
Senior Community false
Read Less
Want to know what your home might be worth? Contact us for a FREE valuation!

Our team is ready to help you sell your home for the highest possible price ASAP
Bought with Dawn DeSario • Molisse Realty Group






