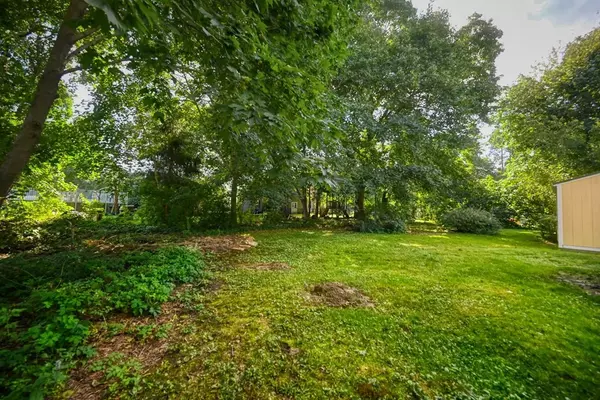$445,000
$470,000
5.3%For more information regarding the value of a property, please contact us for a free consultation.
281 Main St Hanson, MA 02341
4 Beds
2 Baths
2,061 SqFt
Key Details
Sold Price $445,000
Property Type Multi-Family
Sub Type 2 Family - 2 Units Up/Down
Listing Status Sold
Purchase Type For Sale
Square Footage 2,061 sqft
Price per Sqft $215
MLS Listing ID 72894824
Sold Date 01/28/22
Bedrooms 4
Full Baths 2
Year Built 1910
Annual Tax Amount $4,664
Tax Year 2021
Lot Size 0.370 Acres
Acres 0.37
Property Description
This 2-family home shows beautifully with quaint farmer's porch and side porch. There's a shaded backyard and plenty of parking. First floor presents lovely high ceilings with ceiling fans and a large kitchen with newer appliances. First floor also has a laundry room off of the kitchen with hookups and installed washer and dryer. Newer carpets in the first floor living room and both bedrooms. Second floor was partially remodeled in the last year. Second floor laundry hookups are located in the basement.
Location
State MA
County Plymouth
Zoning 100
Direction Main Street is Route 27
Rooms
Basement Full, Walk-Out Access, Interior Entry, Dirt Floor
Interior
Interior Features Unit 1(Bathroom With Tub & Shower), Unit 2(Bathroom With Tub & Shower), Unit 1 Rooms(Kitchen, Family Room), Unit 2 Rooms(Kitchen, Family Room)
Heating Unit 1(Hot Water Baseboard, Gas), Unit 2(Hot Water Baseboard, Gas)
Cooling Unit 1(Window AC), Unit 2(Window AC)
Flooring Vinyl, Carpet, Unit 1(undefined), Unit 2(Wall to Wall Carpet)
Appliance Unit 1(Range, Dishwasher, Refrigerator), Unit 2(Range, Refrigerator), Electric Water Heater, Utility Connections for Gas Range, Utility Connections for Electric Range, Utility Connections for Electric Dryer
Laundry Washer Hookup
Exterior
Community Features Shopping, Walk/Jog Trails, Stable(s), Golf, Public School, T-Station
Utilities Available for Gas Range, for Electric Range, for Electric Dryer, Washer Hookup
Waterfront Description Beach Front, Lake/Pond, 1 to 2 Mile To Beach, Beach Ownership(Public)
Roof Type Shingle, Rubber
Total Parking Spaces 6
Garage No
Building
Lot Description Gentle Sloping, Level
Story 3
Foundation Stone
Sewer Private Sewer
Water Public
Read Less
Want to know what your home might be worth? Contact us for a FREE valuation!

Our team is ready to help you sell your home for the highest possible price ASAP
Bought with Donita Capilli • Hatherly Realty






