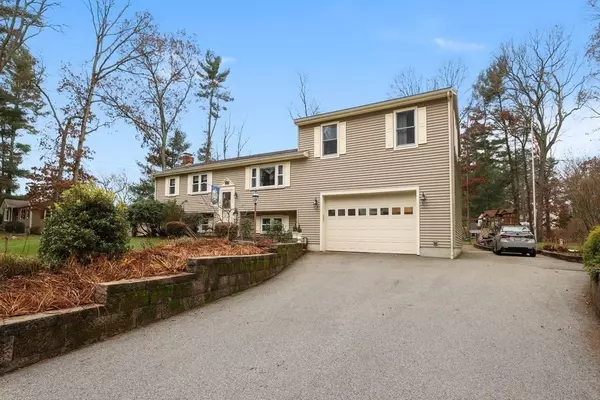$625,000
$599,900
4.2%For more information regarding the value of a property, please contact us for a free consultation.
180 Beechwood Rd Hanson, MA 02341
4 Beds
3 Baths
2,950 SqFt
Key Details
Sold Price $625,000
Property Type Single Family Home
Sub Type Single Family Residence
Listing Status Sold
Purchase Type For Sale
Square Footage 2,950 sqft
Price per Sqft $211
MLS Listing ID 72927693
Sold Date 01/31/22
Style Raised Ranch
Bedrooms 4
Full Baths 3
HOA Y/N false
Year Built 1969
Annual Tax Amount $7,018
Tax Year 2021
Lot Size 0.770 Acres
Acres 0.77
Property Description
This 4 Bedroom home is situated in a cul-de-sac on the Hanson / Hanover line.The tree lined neighborhood has beautiful views of a pond and in walking distance to trails. Perfect for a large or extended family, the home features a permitted 1000 sqft.apartment with a separate entrance thru a gorgeous private balcony. The space is better than any other "in-law" on the market with its full size updated kitchen and modern details.The LL garage entrance is perfectly designed with a mudroom, a ton of storage and laundry area. The lower level is completed with a bonus room perfect for office or guests, full bath, fireplace den and entertainment space. The Main level boasts a beautiful entrance into a large living space open to an updated kitchen with SS appliances and gas stove. The dining area has sliders to a wonderful new stone patio fire pit in this huge backyard w/ irrigation system, 3 more bedrooms and a bath finish off the main level in this cozy home w/ a whole house generator & AC
Location
State MA
County Plymouth
Zoning 100
Direction King St Hanover to Beechwood or East Washington St Hanson to King St toBeechwood
Rooms
Family Room Closet, Flooring - Stone/Ceramic Tile
Basement Full, Finished, Garage Access
Primary Bedroom Level First
Kitchen Flooring - Hardwood, Dining Area, Balcony / Deck
Interior
Interior Features Kitchen Island, Kitchen, Living/Dining Rm Combo, Second Master Bedroom
Heating Forced Air, Natural Gas
Cooling Central Air
Flooring Wood, Flooring - Laminate, Flooring - Hardwood
Fireplaces Number 1
Fireplaces Type Family Room
Appliance Range, Dishwasher, Microwave, Refrigerator, Washer, Dryer, Gas Water Heater, Utility Connections for Gas Range, Utility Connections for Gas Dryer
Laundry Closet/Cabinets - Custom Built, Flooring - Vinyl, In Basement, Washer Hookup
Exterior
Exterior Feature Balcony / Deck, Balcony, Rain Gutters, Storage, Professional Landscaping
Garage Spaces 2.0
Community Features Public Transportation, Shopping, Park, Walk/Jog Trails
Utilities Available for Gas Range, for Gas Dryer, Washer Hookup
Roof Type Shingle
Total Parking Spaces 4
Garage Yes
Building
Lot Description Cul-De-Sac, Level
Foundation Concrete Perimeter
Sewer Private Sewer
Water Public
Schools
Elementary Schools Indian Head
Middle Schools Hanson Middle
High Schools Whitman Hanson
Read Less
Want to know what your home might be worth? Contact us for a FREE valuation!

Our team is ready to help you sell your home for the highest possible price ASAP
Bought with Elaina Gordon • Clockhouse Realty






