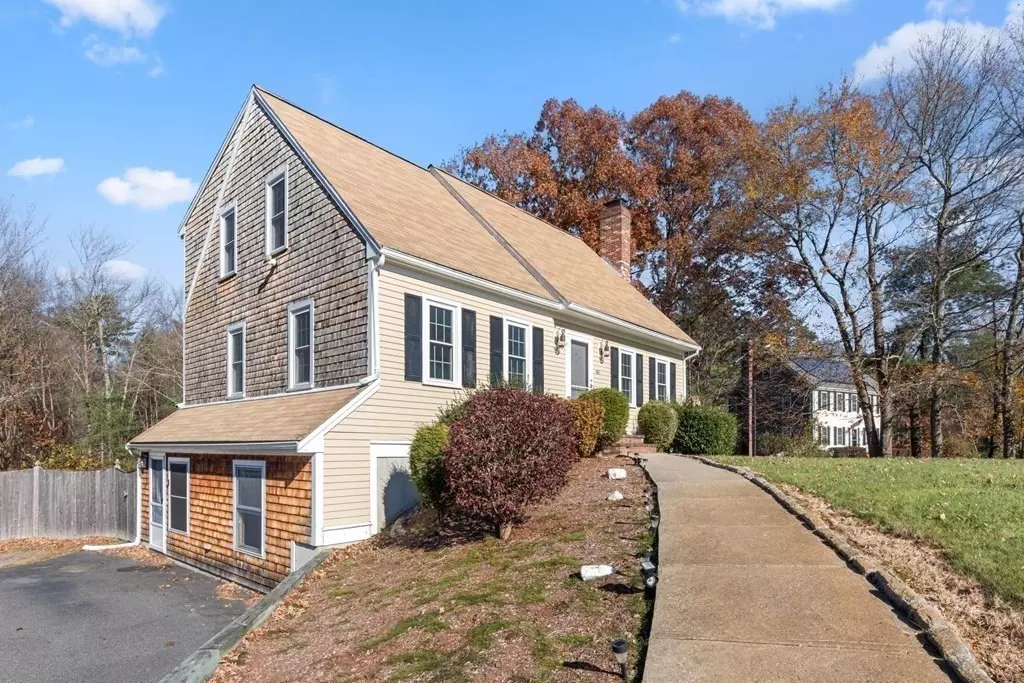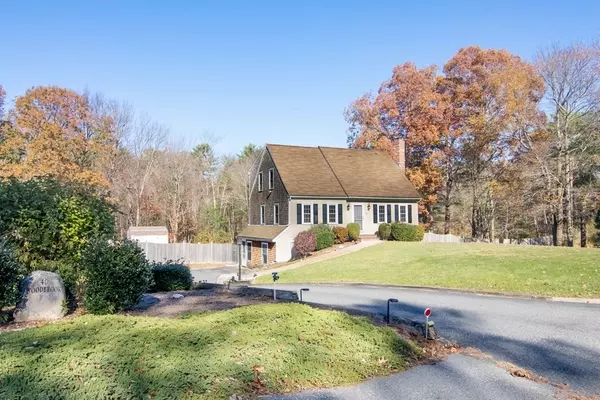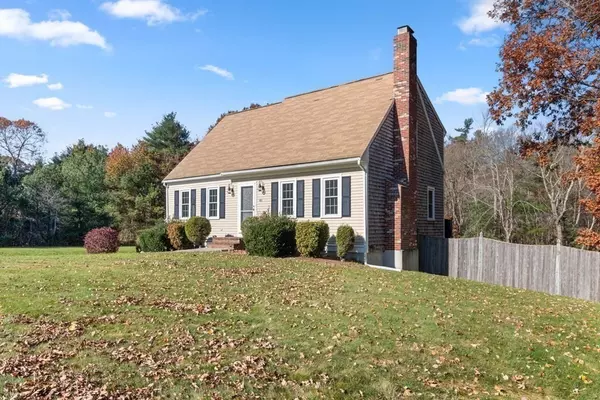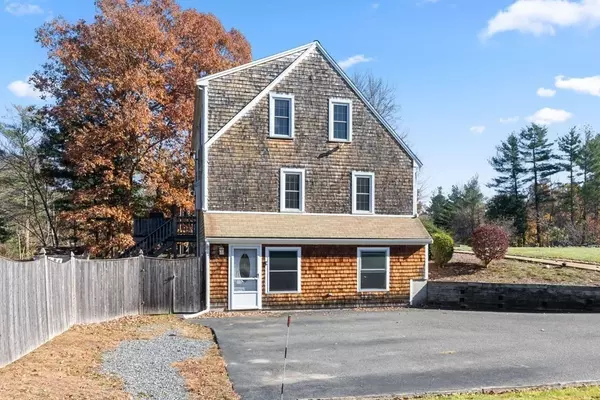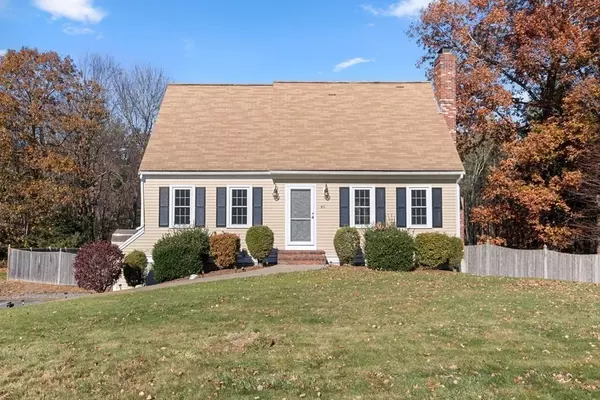$674,900
$674,900
For more information regarding the value of a property, please contact us for a free consultation.
40 Woodbrook Lane Hanson, MA 02341
4 Beds
3 Baths
2,407 SqFt
Key Details
Sold Price $674,900
Property Type Single Family Home
Sub Type Single Family Residence
Listing Status Sold
Purchase Type For Sale
Square Footage 2,407 sqft
Price per Sqft $280
MLS Listing ID 72919144
Sold Date 01/26/22
Style Cape
Bedrooms 4
Full Baths 3
Year Built 1997
Annual Tax Amount $6,009
Tax Year 2021
Lot Size 2.370 Acres
Acres 2.37
Property Description
Welcome to 40 Woodbrook Lane! Tucked away in a highly desirable cul de sac neighborhood and situated on over 2 acres of land, this 4 bedroom 3 bath Cape is welcoming its fortunate new owners. With a ground level in-law apartment that is handicap accessible, this home is the perfect opportunity for those with older parents, extended families, maybe an au pair? Main floor boasts open floor plan with sunken living room featuring cozy fireplace w/ electric insert, spacious kitchen, an office or den, full bath and a dining room w/ hardwood and slider to deck that overlooks beautiful, fenced in backyard with hot tub. Upstairs you'll find 3 bedrooms and a full bath w/ jetted tub. The master is an oversized sanctuary with cathedral ceiling, great closet space and sun that pours through skylight. Bonus newer Harvey windows/slider and upgraded septic system! Lastly the showstopping in-law has two separate entrances, massive eat in kitchen and tiled walk in shower.
Location
State MA
County Plymouth
Zoning res
Direction King Street to Woodbrook Lane
Rooms
Basement Full, Finished, Walk-Out Access, Interior Entry
Primary Bedroom Level Second
Dining Room Flooring - Hardwood, Deck - Exterior, Exterior Access, Slider
Kitchen Flooring - Vinyl
Interior
Interior Features Ceiling Fan(s), Den, Kitchen, Central Vacuum, Wired for Sound
Heating Baseboard, Oil
Cooling Central Air, Ductless
Flooring Wood, Vinyl, Carpet, Hardwood, Flooring - Wall to Wall Carpet, Flooring - Wood
Fireplaces Number 1
Fireplaces Type Living Room
Appliance Range, Dishwasher, Microwave, Oil Water Heater, Tank Water Heaterless, Utility Connections for Electric Range, Utility Connections for Electric Dryer
Laundry Electric Dryer Hookup, Washer Hookup, In Basement
Exterior
Exterior Feature Storage
Fence Fenced
Utilities Available for Electric Range, for Electric Dryer, Washer Hookup
Roof Type Shingle
Total Parking Spaces 4
Garage No
Building
Lot Description Wooded
Foundation Concrete Perimeter
Sewer Private Sewer
Water Public
Read Less
Want to know what your home might be worth? Contact us for a FREE valuation!

Our team is ready to help you sell your home for the highest possible price ASAP
Bought with Jodi Donovan • Keller Williams South Watuppa


