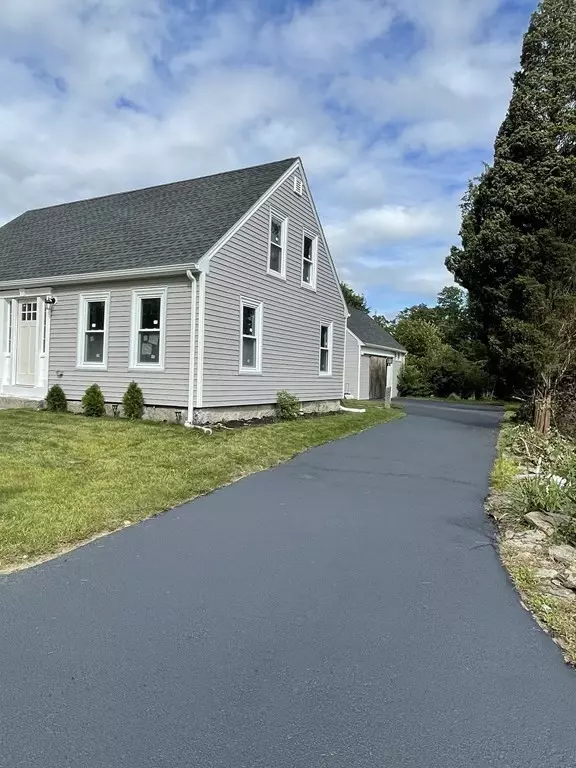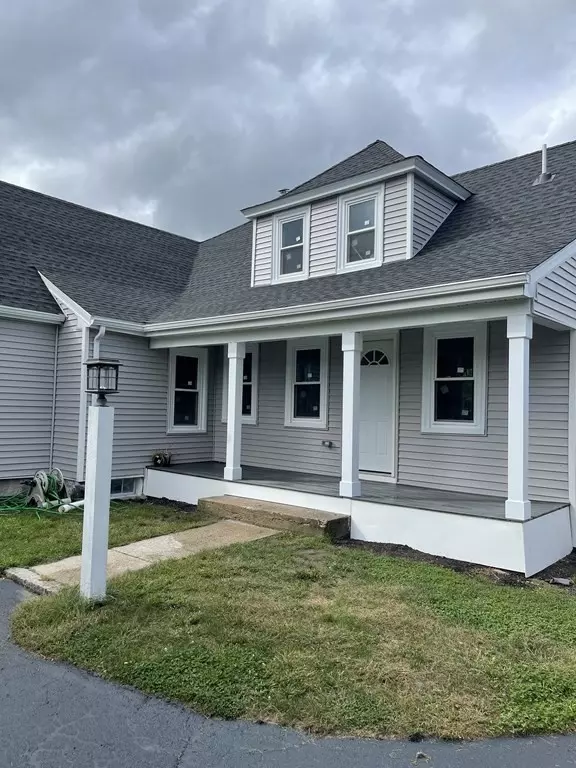$579,000
$579,000
For more information regarding the value of a property, please contact us for a free consultation.
172 Indian Head St Hanson, MA 02341
4 Beds
3 Baths
2,388 SqFt
Key Details
Sold Price $579,000
Property Type Single Family Home
Sub Type Single Family Residence
Listing Status Sold
Purchase Type For Sale
Square Footage 2,388 sqft
Price per Sqft $242
MLS Listing ID 72900533
Sold Date 01/10/22
Style Cape, Antique
Bedrooms 4
Full Baths 3
Year Built 1825
Annual Tax Amount $4,006
Tax Year 2021
Lot Size 0.690 Acres
Acres 0.69
Property Description
A fully renovated, large antique home w/a separate barn on a huge lot w/endless possibilities. Enjoy a modernized, eat-in kitchen w/black stainless steel "smart" appliances, quartz countertops, & other great features for your entertaining needs; the open concept dining room leads to a huge living room w/recessed lights & an elegant fireplace. A great layout w/2 bedrooms on the 1st level, including one w/a private bathroom. Another beautifully designed full bathroom w/a tiled glass shower & laundry room completes the main level.The 2nd level offers 2 additional bedrooms, full bathroom, another common area (potential 5th bdrm), an office & lots of storage to accommodate all your needs. New roof, new siding, all new electrical, all new 100% water proof flooring throughout, all new windows, new ductwork (forced hot air heating system), newer septic system (installed in 2015), and newly repaved driveway. Nothing to do but move into this updated home and enjoy the beautiful water views.
Location
State MA
County Plymouth
Zoning RES A
Direction Route 58 to Indian Head St
Rooms
Basement Full, Interior Entry, Bulkhead, Concrete, Unfinished
Primary Bedroom Level First
Dining Room Remodeled, Lighting - Overhead
Kitchen Countertops - Stone/Granite/Solid, Countertops - Upgraded, Kitchen Island, Cabinets - Upgraded, Open Floorplan, Recessed Lighting, Remodeled, Lighting - Pendant, Lighting - Overhead
Interior
Interior Features Bonus Room
Heating Central, Forced Air, Oil
Cooling Window Unit(s)
Flooring Tile, Vinyl
Fireplaces Number 1
Fireplaces Type Living Room
Appliance Range, Dishwasher, Disposal, Microwave, Refrigerator, Range Hood, Electric Water Heater, Utility Connections for Electric Range, Utility Connections for Electric Oven, Utility Connections for Electric Dryer
Laundry Closet/Cabinets - Custom Built, Countertops - Stone/Granite/Solid, Electric Dryer Hookup, First Floor, Washer Hookup
Exterior
Garage Spaces 1.0
Community Features Public Transportation, Shopping, Park, Laundromat, Conservation Area, Highway Access, House of Worship, Public School, T-Station
Utilities Available for Electric Range, for Electric Oven, for Electric Dryer, Washer Hookup
View Y/N Yes
View Scenic View(s)
Roof Type Shingle
Total Parking Spaces 6
Garage Yes
Building
Foundation Irregular
Sewer Private Sewer
Water Public
Read Less
Want to know what your home might be worth? Contact us for a FREE valuation!

Our team is ready to help you sell your home for the highest possible price ASAP
Bought with Andrea Mongeau • Keller Williams Realty Signature Properties






