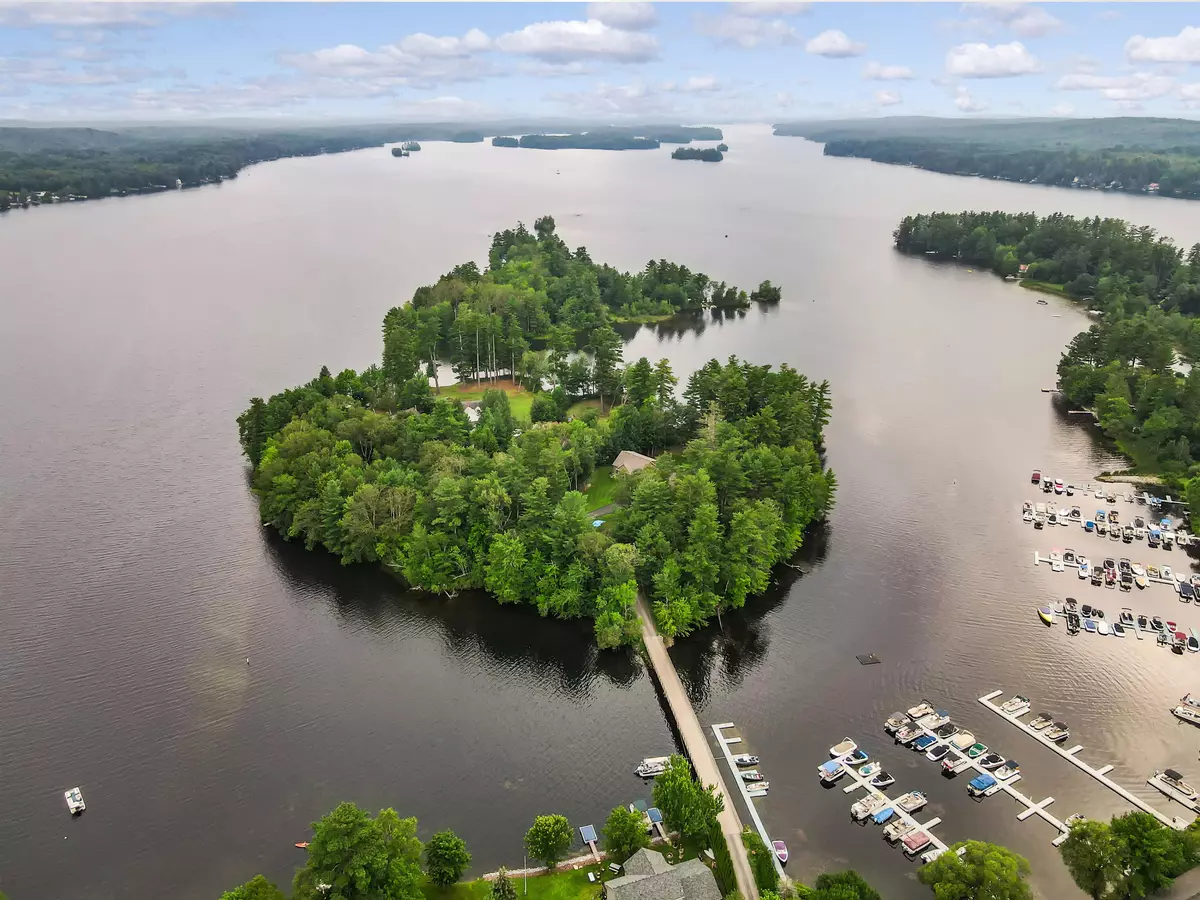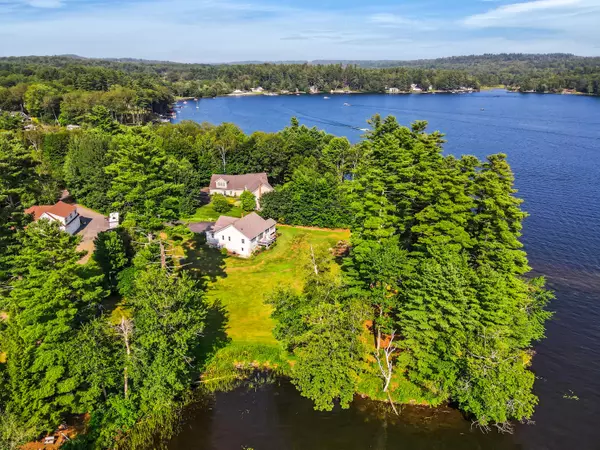Bought with Sprague & Curtis Real Estate
$1,000,000
$1,200,000
16.7%For more information regarding the value of a property, please contact us for a free consultation.
51 Island Park RD Winthrop, ME 04364
2 Beds
2 Baths
1,400 SqFt
Key Details
Sold Price $1,000,000
Property Type Residential
Sub Type Single Family Residence
Listing Status Sold
Square Footage 1,400 sqft
MLS Listing ID 1505267
Sold Date 01/10/22
Style Ranch
Bedrooms 2
Full Baths 2
HOA Fees $166/ann
HOA Y/N Yes
Abv Grd Liv Area 1,400
Originating Board Maine Listings
Year Built 2001
Annual Tax Amount $6,111
Tax Year 21
Lot Size 1.370 Acres
Acres 1.37
Property Description
A fabulous setting on spectacular 8-mile Cobbossee Lake. Experience the unique feel of Island living - with year-round access. Situated on the southerly tip of the island with expansive water views, 391' feet of your own water frontage, and 1.3 acres. Enjoy full day sunshine with gorgeous sunsets , and the expansive open lawn area offers endless enjoyment opportunities from gardening to gatherings.
Add to this the beautiful 2 bedroom, 2 bath, expandable ranch home w/ open interior and lake views from every room. Spacious LR, DR and Kitchen. Master BR suite with walk in closet and bath. Also, a lovely front deck and a side screened porch. Small 2 car garage. Lower-level expansion possibilities with a door to the yard. Central air, irrigation system, auto generator, more. Easy access, and in a very convenient location. Close to Augusta, Winthrop and I-95. Minutes from the Augusta Country Club. Enjoy the views, yard, swimming, boating and fishing - all at your doorstep.
Location
State ME
County Kennebec
Zoning Res/Shoreland
Direction From Augusta - West on Rt 202 - After Country Club - Left on Turtle Run - Left just before Lakeside Motel - Cross Bridge onto Island Park - Straight to End - House on Right - Furthest in
Body of Water Cobbossee
Rooms
Basement Walk-Out Access, Full, Interior Entry, Unfinished
Primary Bedroom Level First
Master Bedroom First
Living Room First
Dining Room First Informal
Kitchen First
Interior
Interior Features 1st Floor Primary Bedroom w/Bath, One-Floor Living, Storage, Primary Bedroom w/Bath
Heating Hot Air
Cooling Central Air
Fireplace No
Laundry Laundry - 1st Floor, Main Level
Exterior
Garage Paved, On Site, Inside Entrance
Garage Spaces 2.0
Waterfront Description Lake
View Y/N Yes
View Scenic
Roof Type Shingle
Porch Deck, Screened
Road Frontage Private
Garage Yes
Building
Lot Description Level, Open Lot, Landscaped, Near Golf Course, Near Shopping, Near Turnpike/Interstate, Near Town, Subdivided
Foundation Concrete Perimeter
Sewer Quasi-Public, Public Sewer
Water Public
Architectural Style Ranch
Structure Type Vinyl Siding,Wood Frame
Others
HOA Fee Include 2000.0
Restrictions Yes
Security Features Security System
Energy Description Oil
Financing Conventional
Read Less
Want to know what your home might be worth? Contact us for a FREE valuation!

Our team is ready to help you sell your home for the highest possible price ASAP







