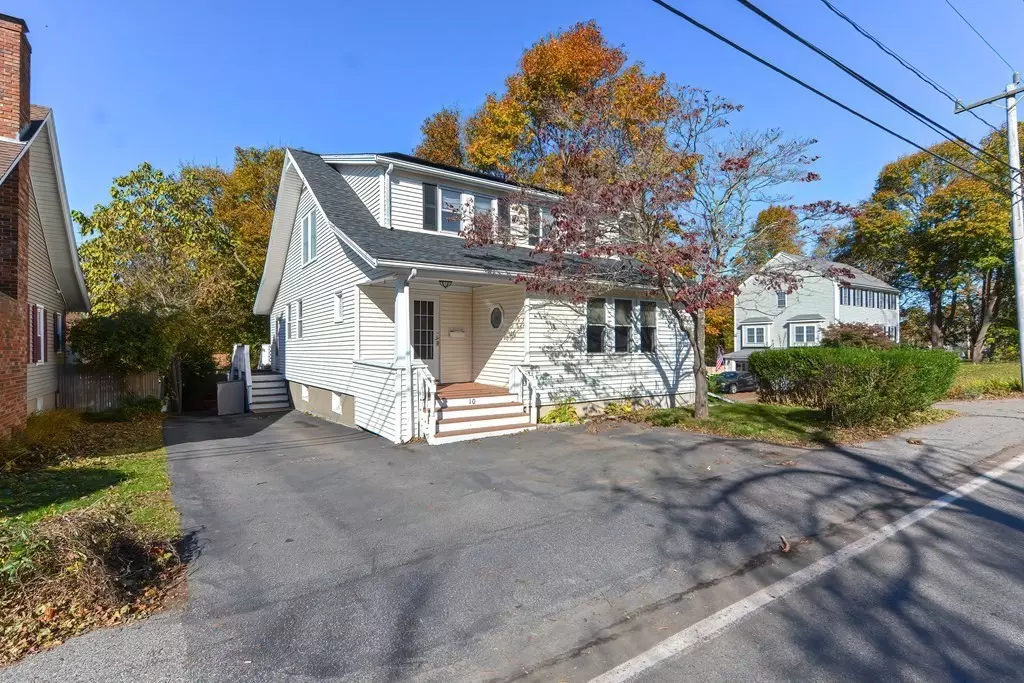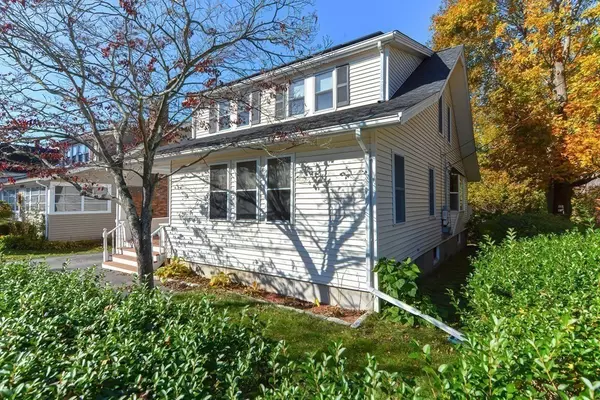$535,000
$570,000
6.1%For more information regarding the value of a property, please contact us for a free consultation.
10 Howlands Ln Kingston, MA 02364
3 Beds
2 Baths
2,000 SqFt
Key Details
Sold Price $535,000
Property Type Single Family Home
Sub Type Single Family Residence
Listing Status Sold
Purchase Type For Sale
Square Footage 2,000 sqft
Price per Sqft $267
Subdivision Rocky Nook
MLS Listing ID 72917113
Sold Date 01/10/22
Style Gambrel /Dutch
Bedrooms 3
Full Baths 2
HOA Y/N false
Year Built 1925
Annual Tax Amount $5,724
Tax Year 2021
Lot Size 5,662 Sqft
Acres 0.13
Property Description
Welcome home to Rocky Nook! This three-bedroom, two-bath home is a commuters' dream just minutes from the highway and commuter rail stop, area amenities and schools. All this and just a quick stroll over to gorgeous Grey's Beach and close to downtown Plymouth! This home is set for entertaining with a beautifully updated kitchen complete with brand-new granite countertops and stainless-steel appliances, a formal dining area and open floor plan to a comfortable, spacious living room. Stunning hardwood floors throughout the first and second floors really makes this home shine! Most everything has been done here! Including major renovations in 2015 to expand the living room and upgrade the second floor and replace roof. Seller owned solar panels along with a brand-new boiler make the home extremely energy efficient! Two sizeable decks overlooking the large, private backyard make this the perfect area for outdoor living and entertaining. Easy to show so make your appointment today!
Location
State MA
County Plymouth
Area Rocky Nook
Zoning Res
Direction Rt. 3A to Howlands Lane.
Rooms
Basement Full, Walk-Out Access, Unfinished
Primary Bedroom Level Second
Dining Room Flooring - Hardwood, Window(s) - Picture, French Doors
Kitchen Closet, Flooring - Hardwood, Countertops - Stone/Granite/Solid, Breakfast Bar / Nook, Dryer Hookup - Gas, Open Floorplan, Remodeled, Stainless Steel Appliances, Washer Hookup, Gas Stove
Interior
Heating Steam, Natural Gas
Cooling Window Unit(s)
Flooring Hardwood
Appliance Range, Dishwasher, Microwave, Refrigerator, Washer, Electric Water Heater, Tank Water Heater, Utility Connections for Gas Range, Utility Connections for Gas Dryer
Laundry First Floor
Exterior
Community Features Public Transportation, Shopping, Tennis Court(s), Park, Walk/Jog Trails, Laundromat, Bike Path, Highway Access, Public School, T-Station
Utilities Available for Gas Range, for Gas Dryer
Waterfront false
Waterfront Description Beach Front, Ocean, Walk to, 0 to 1/10 Mile To Beach, Beach Ownership(Public)
Roof Type Shingle
Total Parking Spaces 3
Garage No
Building
Lot Description Easements, Cleared, Gentle Sloping
Foundation Block, Stone
Sewer Public Sewer
Water Public
Others
Senior Community false
Read Less
Want to know what your home might be worth? Contact us for a FREE valuation!

Our team is ready to help you sell your home for the highest possible price ASAP
Bought with The McNamara Horton Group • Boston Connect Real Estate






