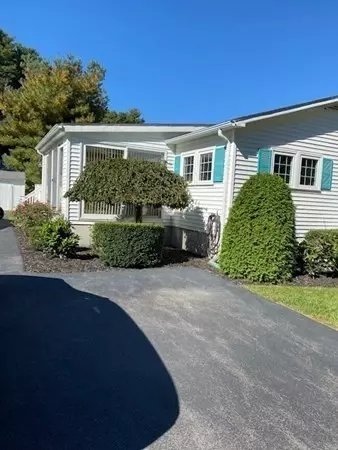$282,000
$285,000
1.1%For more information regarding the value of a property, please contact us for a free consultation.
1 Brimwood Lane Bridgewater, MA 02324
2 Beds
2 Baths
1,728 SqFt
Key Details
Sold Price $282,000
Property Type Mobile Home
Sub Type Mobile Home
Listing Status Sold
Purchase Type For Sale
Square Footage 1,728 sqft
Price per Sqft $163
Subdivision High Pond Estates
MLS Listing ID 72908106
Sold Date 12/28/21
Bedrooms 2
Full Baths 2
HOA Fees $675
HOA Y/N true
Year Built 2000
Lot Size 6,534 Sqft
Acres 0.15
Property Description
Price just reduced on this beauty !Gorgeous new house at High Pond Estates in Bridgewater. 55 + complex with lots of wide open space. Thinking of downsizing but still want lots of space ? This house is very spacious with 2 bedrooms, a den and a sunroom ! Tons of closets and a big laundry room with cabinets. Nice open floor plan flows into the sunroom which opens up to the deck, or you could sit on the covered front porch which has a beautiful view of the pond across the street. Well maintained development with a community club house and even an indoor pool. Plenty of activities to enjoy. Roof, windows and skylights in the bathrooms were all replaced in 2010
Location
State MA
County Plymouth
Zoning 55+
Direction Rte 104 to High Pond Estates. Go left at the circle and take Fieldwood to Brimwood.
Rooms
Family Room Ceiling Fan(s), Flooring - Hardwood
Primary Bedroom Level First
Dining Room Flooring - Stone/Ceramic Tile, French Doors
Kitchen Flooring - Stone/Ceramic Tile, Pantry, Recessed Lighting
Interior
Interior Features Cathedral Ceiling(s), Ceiling Fan(s), Sun Room
Heating Forced Air, Natural Gas
Cooling Central Air
Flooring Wood, Tile, Vinyl, Carpet, Flooring - Vinyl
Appliance Range, Dishwasher, Trash Compactor, Refrigerator, Washer, Dryer, Gas Water Heater, Utility Connections for Electric Range, Utility Connections for Electric Oven, Utility Connections for Electric Dryer
Laundry Flooring - Vinyl, Cabinets - Upgraded, Deck - Exterior, Electric Dryer Hookup, Exterior Access, Washer Hookup, First Floor
Exterior
Exterior Feature Balcony / Deck, Rain Gutters
Community Features Public Transportation, Shopping, Pool, Golf, T-Station
Utilities Available for Electric Range, for Electric Oven, for Electric Dryer, Washer Hookup
View Y/N Yes
View Scenic View(s)
Roof Type Shingle
Total Parking Spaces 2
Garage No
Building
Lot Description Corner Lot, Wooded
Foundation Concrete Perimeter
Sewer Public Sewer
Water Public
Others
Senior Community true
Acceptable Financing Contract
Listing Terms Contract
Read Less
Want to know what your home might be worth? Contact us for a FREE valuation!

Our team is ready to help you sell your home for the highest possible price ASAP
Bought with Ashley Brennan • Gibson Sotheby's International Realty






