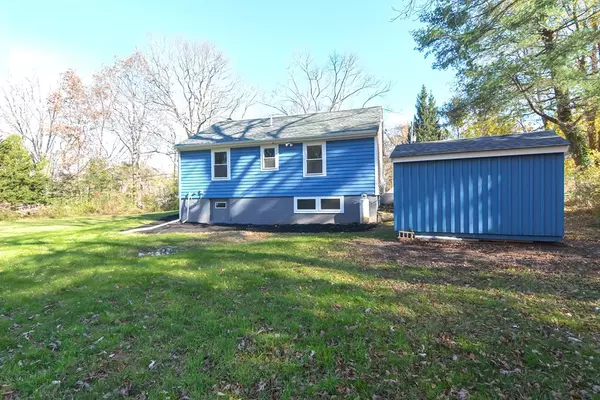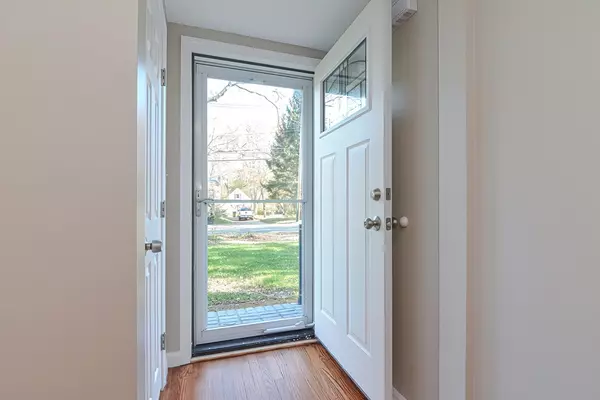$390,000
$374,900
4.0%For more information regarding the value of a property, please contact us for a free consultation.
180 Elm St Hanson, MA 02341
2 Beds
1 Bath
856 SqFt
Key Details
Sold Price $390,000
Property Type Single Family Home
Sub Type Single Family Residence
Listing Status Sold
Purchase Type For Sale
Square Footage 856 sqft
Price per Sqft $455
MLS Listing ID 72919369
Sold Date 12/27/21
Style Ranch
Bedrooms 2
Full Baths 1
HOA Y/N false
Year Built 1951
Annual Tax Amount $3,586
Tax Year 2021
Lot Size 0.290 Acres
Acres 0.29
Property Description
Looking for convenient ONE FLOOR LIVING on a country road in a quintessential New England town? Check out this charming, updated Ranch surrounded by .29 acres of lush, grassed yard! ENTERTAIN family & friends in gracious Living Room boasting floor-to-ceiling fireplace w/ wood-burning stove + picture window for lots of natural lighting + adjoining Dining Area. STUNNING Kitchen offers brand new cabinetry/quartz counters, new SS stove/dishwasher/refrigerator + light-filled Breakfast Nook. Two Bedrooms with closets + RENOVATED Full Bath complete layout. RELAX in grassed backyard w shed for extra storage. So many 2020-2021 updates: Kitchen, Bath, Roof, Windows, Siding, Insulation, Wallboard, Septic System, Electric, Refinished Hardwood Floors, Pergo Flooring, Hot H2O Heater. Certificate of Compliance for septic in hand. Convenient to MBTA Commuter Rail, Routes 58/27/106, Burrage Pond Wildlife Management Area w 1,625 acres for hiking/biking, restaurants + shopping! Come see!
Location
State MA
County Plymouth
Zoning 100
Direction Main St (Rte 27) to Elm St
Rooms
Basement Full, Interior Entry, Sump Pump, Unfinished
Primary Bedroom Level First
Kitchen Flooring - Vinyl, Countertops - Stone/Granite/Solid, Cabinets - Upgraded, Exterior Access, Remodeled, Stainless Steel Appliances
Interior
Interior Features Closet - Linen, Closet, Center Hall, Entry Hall
Heating Baseboard
Cooling None
Flooring Vinyl, Hardwood, Flooring - Vinyl, Flooring - Hardwood
Fireplaces Number 1
Fireplaces Type Living Room
Appliance Range, Dishwasher, Microwave, Refrigerator, Electric Water Heater, Tank Water Heater, Utility Connections for Electric Range, Utility Connections for Electric Oven, Utility Connections for Electric Dryer
Laundry Electric Dryer Hookup, Washer Hookup, In Basement
Exterior
Exterior Feature Storage
Community Features Public Transportation, Shopping, Park, Walk/Jog Trails, Golf, Conservation Area, Highway Access, House of Worship, Public School, T-Station
Utilities Available for Electric Range, for Electric Oven, for Electric Dryer, Washer Hookup
Roof Type Shingle
Total Parking Spaces 3
Garage No
Building
Lot Description Gentle Sloping
Foundation Block
Sewer Private Sewer
Water Public
Schools
Elementary Schools Indian Head
Middle Schools Hanson Ms
High Schools Whitman Hanson
Read Less
Want to know what your home might be worth? Contact us for a FREE valuation!

Our team is ready to help you sell your home for the highest possible price ASAP
Bought with LXL Realty Team • LXL Realty, LLC






